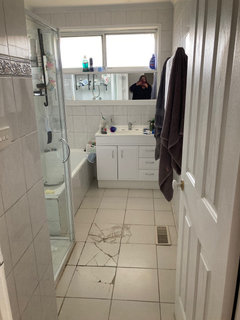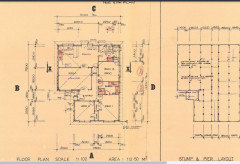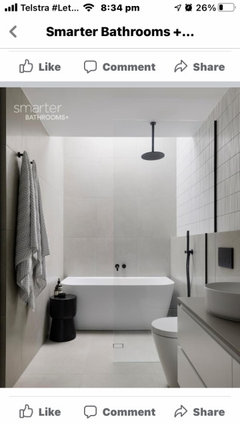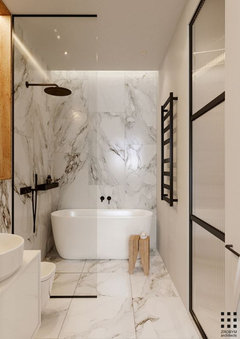We have some very awkward spaces in our little house. Looking to renovate kitchen / laundry/ bathroom, but with such limited space and only the original builder drawings I got from the Council (and they are a mirror image of what's actually built luckily I could flip on my pc) I don't know where to begin. Our biggest issues are not having anywhere to put a dining table for 6/8 due to the arches and no toilet in the bathroom. Not sure how if we're going to go down the structural wall reinforcement and removal as I image it will add a lot to the renovation. Is there free software that would allow me to play around with the design and see whether fitting a second toilet in the small bathroom is actually feasible? Also a draftsman recommendation for Melbourne (Western suburbs) would be great.









Kate