Bedroom layout feng shui disaster
Hi Houzz community,
We recently all but completed our home renovation and I'm beyond struggling with the final layout of my young son's bedroom.
His bedroom was very small, so we "bumped out" a section of his south wall by 600mm (23.6") to create more space. Due to a downpipe and storm water pit in the corner outside, and for external aesthetics, we didn't extend the pop-out the full length to the front corner of his room, so there is a recess making his room not "square".
Our original plan was to position his bedhead against the South "pop-out" wall, between the narrow fixed windows, and then box in the East facing triple casement windows with wardrobe/cupboards on either side and above the window, with a bench seat below. I was happy with that plan until I discovered that my son's bed in that position has a partial view of the VERY long hallway with a WC at the end directly opposite his door. Although his bed is not directly facing his door, it still feels "exposed". If not for the hallway it wouldn't be an issue.
I'm vaguely familiar with some basic laws of feng shui, such as "don't place your bed directly in front of the door" and "don't place your bedhead under a window". Unfortunately the only other option for bed placement is under the casement windows on the East/front wall.
I've attached some images from our floor plan to demonstrate. I'd be extremely grateful for some advice. I believe my option are:
Option 1: Leave the bed where it is and use a bed frame with a tall footboard, or a canopy frame to partially block the view of the hallway (although this could look bulky in a small room such as this)
Option 2: Place his bed under the front/East casement windows with a solid headboard (or a built-in headboard under the window) and place wardrobe cupboards either side of and above the bed (see attached example)
Option 3: Place his bed under the front/East casement windows with a solid headboard (or a built-in headboard under the window) and place wardrobe between the fixed windows on the South pop-out wall (although this may not leave much movement space between the bed and wardrobe with doors open)
Or any new options I haven't considered!
I eagerly await your expert advice! Thanks in advance!

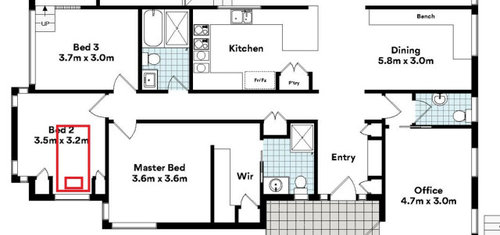

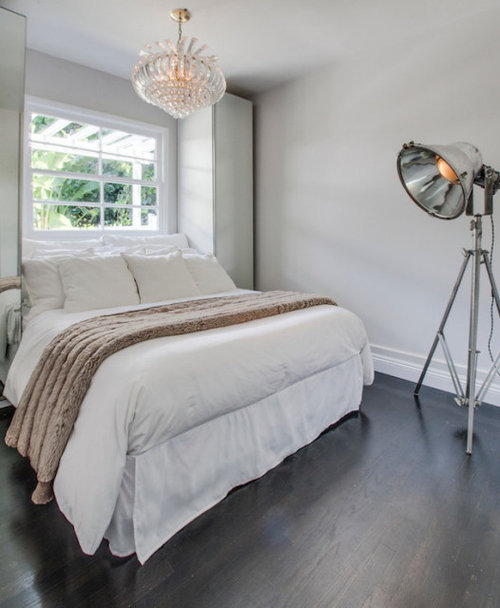

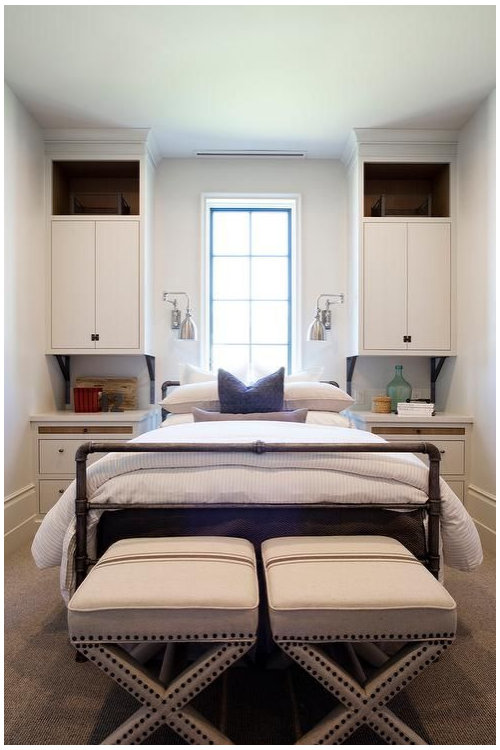
Comments (16)
C P
last yearI think the first (original) option is fine. It would be rare in most children's rooms to get perfect placement of all elements. It's pretty common for beds to face doors onto hallways and this is better than having a door opening onto the head of the bed (not that this was ever an option here)
Maya A thanked C PC P
last yearYou also haven't explored the option of having the bed along the pop-out wall. Don't forget beds along walls are pretty common in kids rooms
Maya A thanked C PKate
last yearI would put a door in hall to close off the bedroom and bathroom wing. This will move privacy and sound for all bedrooms.
Maya A thanked Katesiriuskey
last yearI have just drawn up your room along with surrounding rooms to see how the dimensions add up, can you confirm actual dimensions as against my plan, plus bed size, thanks
 Maya A thanked siriuskey
Maya A thanked siriuskeyjen876
last yearFor what it's worth, I wouldn't consider the bed to be opposite the door in option 1. In the plan and the photo it's opposite the wall except for a few inches.
You could slide the bed over that few inches, so that it's off centre between the windows, and place a bedside table next to the bed, opposite the door, to balance the look.
This is my preferred option.
Maya A thanked jen876User
last yearIn all 3 pics you have posted , there is a open front wall on the office . Why I mention that is because there isn't a door directly off the entry into the office , so I'm wondering if it is a home office ; or is there a door in the front wall , direct into the office ? In other words , do people come to that office ?
If it is 'just' a home office , have you considered swapping your sons room and the office ? It then puts the office closer to your bedroom , and I assume someone stays in Bed 3 too -- you can then be handier to them , if need be . The present layout looks like the office isn't really 'connected' to the house -- i.e. you can't work there ,and keep an eye on children , cooking , washing , etc .
Hey , it may not work for your situation , but the office seems to be slightly bigger than Bed 2 , its easier to position a desk in what you currently call Bed 2 where it doesn't watch the toilet haha , and the Feng Shui in what is currently the office may be better ? Just throwing it out there .Maya A thanked Usersiriuskey
last yearA response to suggestions/questions would be lovely, I would consider moving the door into the Master closer to the WIR and possibly as Kate mentioned add a door across the passage just before the bathroom. This would give more privacy to all 3 bedrooms and reduce noise that is funneled down long passageways.
Maya A thanked siriuskeyMaya A
Original Authorlast yearlast modified: last yearHi @siriuskey, thank you for your suggestions and I'm so sorry for the slow response! I've been juggling family issues and haven't had time to sit down at my desk. I've attached the actual measurements of the room below. The bed is currently a king single (approx 120cm W x 220cm D). I'd like the option to replace with a double in future (approx 144cm W x 190cm D).
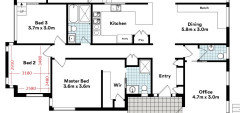
I agree with your suggestion about moving the Master door further down the hall. If for no other reason than to give it a little more space away from the kids' rooms. We may have to reconfigure the WIR though, as the existing passageway from the bedroom through the WIR to the ensuite leaves no perpendicular wall for the new door location to open onto.As for the hallway, I had considered not a door but an archway in the middle of the hallway to break it up. I've attached an example. What do you think?
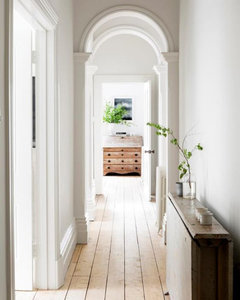
@C P We have placed the kids' beds along the wall previously, but they're really difficult to change sheets in that position so I'm trying to bring them off the wall.
@User the home office does have a separate door off the entry porch. I just cut that bit off the bottom of the plan. I've attached image below showing the full plan of the front of the house.We designed it this way so we can close the office off from the rest of the house. Potential employees can then have access to the office with a WC and a kitchenette when we are away. The kitchenette has been plumbed with drainage so in future it can be converted into an ensuite, potentially for one of the kids when they get older. For the meantime we do need it as an office.
siriuskey
last yearlast modified: last yearApologies for the delay in responding, had a few things other than Houzz to attend to.
Attaching the new floorplan using your dimensions, without all other rooms I can't suggest exactly where to place the new door into the Master, ideally it would be further forward to allow for the boys rooms and bathroom to be closed off when needed, you could certainly use an Archway before the Master. This shows both a double and an extra long single with two robes with a bench window seat in be tween, cheers
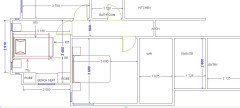 Maya A thanked siriuskey
Maya A thanked siriuskeyMaya A
Original Authorlast year@siriuskey thank you so very much for your advice and efforts, I really appreciate it!
Lena F
last yearWould there be enough room to place the bedhead on the wall adjoining the master bedroom and have the closet placed along the wall that adjoins bedroom 3?

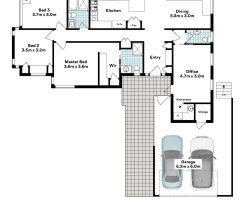


dreamer