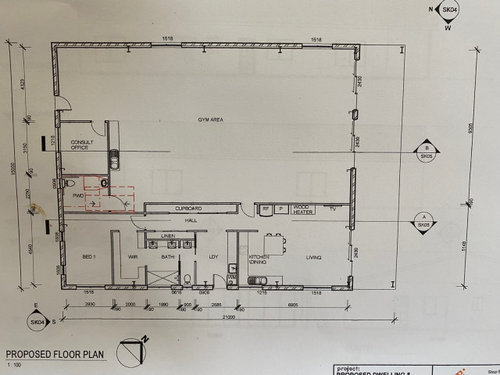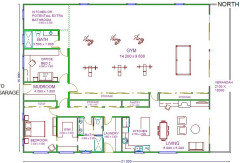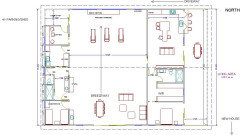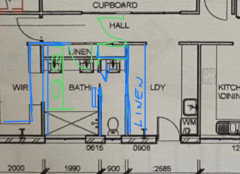Appreciate help with layout of liveable shed
Hi, I am building a shed on our property for son and girlfriend to live in with plans in the future for a wellness health/gym area as well. I’ve had someone draw up a draft of my idea but not totally happy with it. So I’m after your wonderful input. The girlfriend will need plenty of storage space hence the WIR and cupboards. I was wanting a two way toilet so if they have friends over no one has to go through their bedroom.
My concerns are that the shed will have internal support posts that are an inconvenience with the design but necessary. It will be fully lined and insulated but was going to go around posts so we don’t lose the extra space. Appreciate your help thank you.

Comments (16)
Allyson Moffitt
Original Authorlast yearWow thank you for your questions. I hope I can answer all of them 😀
They will be on 200 acres. We are rural 20mins to beach and 20 min to town. In the future they may build a house next to the shed. It will not be a commercial gym only for private invited day guests. ( this will be worked out later) we are making provisions for a disabled bathroom. All will be through local council. No telephone, sewage only septic and rain water tanks which will be placed off to the rear of shed. General household items to be stored and she has a lot of clothes. a large pad has been done to accommodate 2 large sheds and a reasonable size house water tanks etc. power is in the process of getting connected. It has 360 degree view. One neighbour east about 2km away. My husband and I own the land and also another 200 acres with our house to the north of them. The laundry was drawn by draftsman (I don’t know why so big) I had a smaller one but the same layout. It will be all fully lined so inside will look like a house. A gravel driveway has already been done and comes up to the north corner of pad. Parking will be established when finished. My son and girlfriend will park their cars in another shed being built at the back. if they like living there they will build their own house next to it on the east side. I think I’m just after advice if this could be a better design inside. Thank youKate
last yearDual access to a bathroom should be avoided. Provide one access from the hall. You can add a second door in the hall to exclude others if needed from reaching the bathroom so it is still private. This goes for the toilet too.
siriuskey
last yearHave you considered having the living in the Northern part of the shed. Why are support posts needed, I thought Livable sheds were supported by ceiling supports, so you can change layouts
https://www.dijones.com.au/property/house-nsw-fitzroy-falls-1p63569
Allyson Moffitt
Original Authorlast yearHi Kate thank you for your comment but could you please explain why dual access in the bathroom should be avoided.
Allyson Moffitt
Original Authorlast yearSiriuskey, we have the living on that side to avoid most of western sun as we are in CQ also that is the side where a house could be built in the future. Thank you we are new to building a liveable so this is something I can bring up with the draftsman. Loved the shed you posted as well.
User
last yearI can't understand all of that , but I think I've got a general idea .
I wouldn't have 2 doors on the toilet either ( it's likely you'd have a lock each door , but what if you forget to lock 1 side while guests are there ; or conversely if you lock both sides then forget to unlock 1 as you leave -- cuts down access etc .
But also if the gym gets going well , and your family are still living there , I'd have already installed probably 2 more toilets , and 2 more showers , each lockable . That gives everyone space and privacy -- this way even if there's only 4 or 5 people there , theres no waiting , no privacy issues , no 'guests' traipsing through a kitchen or bedroom .Allyson Moffitt
Original Authorlast yearThere is only 2 people living there and there is another bathroom in the gym area that can be used. At this stage there will only be a few extra people using the gym area at the same time.
siriuskey
last yearYou might find this info handy.
https://interiorsmadebeautiful.com/top-5-best-shed-houses-in-australia/
oklouise
last yearlast modified: last yearmy suggestion has a bigger more comfortable kitchen and living areas, private access to the bathroom from two directions, an optional dual purpose office/ bedroom and mudroom entry from the separate garage and plenty of storage and i've included a full size pool table and gym equipment to illustrate how huge the gym space is and instead of a separate garage this building could possibly include a double garage without substantially reducing space needed for the gym

Allyson Moffitt
Original Authorlast yearOklouise you are absolutely brilliant thank you. This actually is so much better then what I was thinking 💖
siriuskey
last yearI have changed the living area to the North East, knowing that you have such a large lot these suggestions could be placed in any direction.
Your driveway coming up in the North corner will give great access to the living quarters and then follow onto the parking and garage to the rear. The proposed house to be built on the other side of the livable shed.
The entrance into the Gym steps back in on the western boundary which will provide cover plus highlight windows on the western side will provide light and ventilation and a cross breeze via doors and windows on the other side of the large open space.
I have combined a Locker room with the laundry opening into the 3 way bathroom. There's also a small room which can be used for storage or O/N clients. All doors should be a min 900 in the Gym area for disabled visitors.

The living quarters have a large WIR for the your sons partner and the kitchen could have a washer dryer in the cupboard marked Pantry if wanted.By having the living space facing this way allows you to see any approaching visitors and clients
Allyson Moffitt
Original Authorlast yearThank you siriuskey for you ideas but after talking if over with everyone have decide to stick to leaving it on the eastern side as this is where a future house can be built and it could be incorporated somehow into that design. Also I didn’t want it on the driveway side of property. We can get a very good view of entrance and driveway from that side as well. Thank you.



oklouise