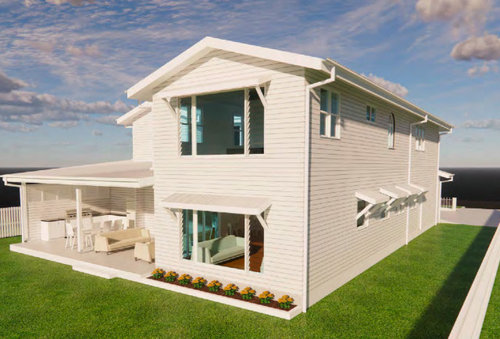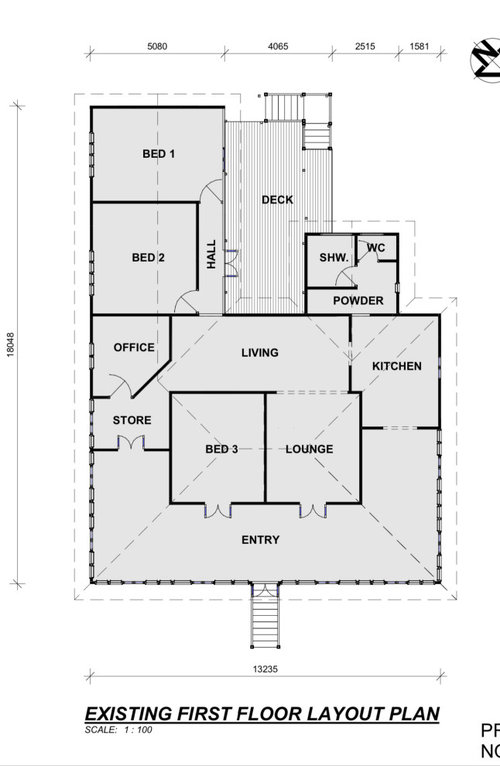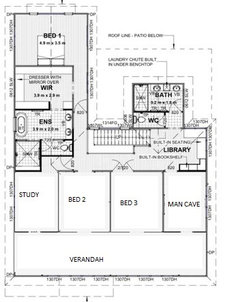Design help with facade to achieve a Coastal/Tropical/Queenslander
Hi there Design Eye Helpers!
We have just raised our current Queenslander Home. We have had a very long journey with a few drafties and have finally achieved a floorplan that worked within the many structural constraints of the home within our budget.
We have gone to construction drawings and engaged a builder. We are now moving forward with quotes from suppliers.
There is something that does not sit right with the current design facade and paying homage to the original home. Especially the windows. I wondered if anyone could offer suggestions on the facade to improve the house facade and offer suggestions of window types to put forward to the glazier. In North Queensland we need to consider the elements for example - screens but I don't want them to be invasive. The drafty wasn't very specific or offer any advice in terms of the windows and the drawings actually have ugly screens with the old diamond pattern on them!!
Any advice on the house and its windows would be greatly appreciated. Any other offerings and feedback would be useful whilst I still have time to change things would be wonderful also.
Thanks in advance! :-)

current home

current home now it has been raised

Proposed facade from the front

Proposed facade from the back Prop

Proposed facade from the back - we need to add frettwork I think? this part of the house gets lots of sun.

Existing old house floor plan

This is the proposed ground floor plan

This is the proposed top floor plan
Comments (17)
Lisa
6 months agoMaybe extend the front patio forward and add a patio roof that extends across the width of the house similar to the main roof. I've tried to find a picture to explain this better but haven't found one. Hope it makes sense.
dreamer
6 months agoI agree with Lisa, the garage is not visually correct, and your windows are totally different, visually and with placement, to original home. With the new design upstairs, the inside has dictated the window placement. Unless you put windows in your WIR, then the facade is going to look different. Is there a reason why the design has not incorporated similar windows to original, tall windows with the square panes? looks as though they are all double hung windows on the new designs. Which again is completely different to original. If you have casement windows like the original which push out, you could have all the normal screens on the inside of windows.
Sharls thanked dreamerSharls
Original Author6 months agoI could definitely suggest casement windows. Can they be made in aluminium? Here are some suggestions from our interior designer I didn’t add before.


User
6 months agolast modified: 6 months ago
garage on fence line
How exciting you are going to have a spacious lovely home.
* Garage - the house in the photo is very different but the reason I sourced the photo is, many renos here in Brisbane have the garage/carport on the fence line. The house is not integrated I believe, so that the house itself can shine on its own. Your original house's facade is symmetrical.
You could move the garage to line up with the fence line and then replicate the symmetry of the facade; patio etc. on the other side. Although the gable on the garage is not a feature of the house, if it is more detached from the house, it may look better. It would require a change to the layout and more money, but just a thought.
 Sharls thanked User
Sharls thanked UserSharls
Original Author6 months agoHi there all,
I appreciate all of your responses. In the above comments I have included pictures of the current house. The reason why we have included the garage under the house and slightly out of the footprint of the home is due to budget. We are so close to already exceeding our budget. I did originally have plans to exceed the roof line with a porch at the back and the front of the home in front of the windows of the media and the kitchen/family.
I would really love if its in someone's scope of works to possibly show me, given our floorplan how we could include the 'right windows' and shutters in combination to achieve balance on the front facade please.
User
6 months agoHi , to me , the thing that makes a Queenslander is the front terrace and protruding roof and even the uprights .
What you have done is gotten rid of all of that , or closed it in , and made it into a box . A two storeyed box . I'm in New Zealand , and in the 1950's and 60's there seemed to be several houses like this built in each town , as boarding houses . Thats possibly a bit mean , but to me , it looks big but square almost for the sake of it -- a man cave that is entered through a linen storage 'hallway' , both of which are as big the bedrooms beside them, is one example of that .
As well as those two rooms , you also have a library , study , and family room , plus largish WIR's in each bedroom . Downstairs is a bit better , but you still have another family room , a mud room , a butlers pantry , a pantry , a media room , a guest room -- and 1/4 of the space on each level is hallways or similar .
I realise the design was working around existing walls and the like , but rather than drawing the walls and then seeing what you can add inside those lines , I think you would have had a better outcome if you had started with what you actually needed , prioritised those , added some 'nice to have' ideas but tried to keep them versatile , kept the Queenslander elements , and ended up with less metres but more character imo .Sharls
Original Author6 months agoThankyou. Yes… our house does look like a big box. I am not sure what else to do.. that is why I asked for help. We have paid so much money in trying to get this right. It’s all just so disheartening.
siriuskey
6 months agoSadly it is a house of many rooms instead of trying to open it up to breezeways etc. The boys WIRs are windowless which will make them dark and airless and subject to mould in your QLD climate.
Louver windows don't appear to feature in this floorplan which are a very tropical window?
Sharls thanked siriuskeySharls
Original Author6 months ago
The whole project continues to be a sad, exhausting back and forth! Large amounts of money has already been put into the design process with various draftsman and designers now.
The lift has begun and I only have a narrow window t change things. I just really want peace and resolution of the space inside and out. Street appeal means alot to me and I am not sure how to acheive this with the current facade and also pay homage to the home. I understand that most opinions on this feed seem to be negative. Is there anything positive about our plan?
I am not sure what is meant by a house with many rooms? Are the rooms not functional??
The interior was governed by so much structuely that this was the least expensive way upstairs to provide 3 bedrooms, storage and an office space for my husband and myself/and our children combined.
This process has honestly been an exhausting and very costly journey.
The current interior designer gave suggestions of having a large window in the front bedroom walk ins. We can open this windows right up to allow for breeze and put plantation shutters up to allow for privacy behind the windows. The front bottom windows can do the same. The back window above the staircase could be all louvred to allow for breeze as well as the library. The downstairs all opens up with screened sliders.
If anyone can suggest better types of windows for the current home and specific materials and maybe a drawing of how best to honour the facade of the old home whilst being practical I would be very grateful.Sharls
Original Author6 months ago
Here is a front view of the drawings if that is helpful to those who might be interested.
siriuskey
6 months agolast modified: 6 months agoThis might be too contemporary for you as I think you are trying for a Hamptons style home, but it could give you some ideas with fitout. I love the timber Fret Work plus tall windows
siriuskey
6 months agoSomething like this with built in storage to suit, all front rooms open to Verandah

siriuskey
6 months agoAnd basic ground floor, Laundry chute to open in Laundry and not BBQ, Store room swapped with Mudroom. Guest bedroom for parents, door moved next to living media so parents can have the use of the living room during their stay
And reconfigure WC as two doors into this is complicated, it would be reconfigured with external and internal access as part of the laundry with access to a shower?.
You have 4 toilets which will add to costs.
All just suggestions



Lisa