Architecture
Expert Eye: 5 Design Features to Keep and Which to Ditch
A building designer identifies the five design features worth holding on to... and the ones to let go of
Just like fashion, interior trends come and go. Fact is, the design features in your home that made you cringe a few years ago might be the very ones you now want to celebrate. If a renovation is on the cards for you, here are five on-trend architectural features you won’t want to touch with a sledgehammer… and a few looks that have well and truly had their day. We’ve accompanied this text with images of design features that hit the nail on the head.
- Colour-wise, terracotta combines beautifully with navy blues, warm whites and brass accents.
- Pair terracotta tiles with layered and textured boho styling. This will tone down that original ’70s feeling and transform your space from old and tired into arty and eclectic.
Thinking of renovating? Find a local building designer on Houzz to turn your vision into a reality
2. Steep pitched roofs
When looking at emerging architectural trends to incorporate into your new build or renovation, you can’t go past the pointier-than-ever pitched roofs that are coming through.
A roof built with a sloping angle of 35 degrees or more will create an internal void where you can place a beautiful open truss, a scissor truss or rafters – without the need to increase wall height, which can make for a huge cost saving. It also creates space for a mezzanine area that you can use as an additional room.
A steep, pitched roof is practical too; it allows for leaf litter and rainwater to clear much faster than a flat or lower-pitched roof.
For an eye-catching, contemporary look, mix a steep, pitched roof with asymmetrical roof pitches. It can make for a visual treat whether you’re looking upon it from indoors or out.
When looking at emerging architectural trends to incorporate into your new build or renovation, you can’t go past the pointier-than-ever pitched roofs that are coming through.
A roof built with a sloping angle of 35 degrees or more will create an internal void where you can place a beautiful open truss, a scissor truss or rafters – without the need to increase wall height, which can make for a huge cost saving. It also creates space for a mezzanine area that you can use as an additional room.
A steep, pitched roof is practical too; it allows for leaf litter and rainwater to clear much faster than a flat or lower-pitched roof.
For an eye-catching, contemporary look, mix a steep, pitched roof with asymmetrical roof pitches. It can make for a visual treat whether you’re looking upon it from indoors or out.
- A vaulted ceiling can make a room appear bigger – an appealing feature in a home where floor space is tight.
- Open trusses or scissor trusses will give your home a rustic, barn or Hamptons feel, depending on how they are finished and the style of the surrounding furnishings. These looks are all on-trend and are design features that many house hunters are drawn to.
- A pitched roof will need to be vented at the upper levels to allow air in the room to circulate and let the house ‘breathe’. If you don’t include adequate ventilation, the hot air above the tops of your windows and doors can remain stagnant, and you may find yourself relying on artificial cooling to stay comfortable.
- If you have a vaulted ceiling truss, but not a lot of height in the room, painting the trusses to match the walls and ceilings will create a more spacious and open feel.
- If the room has a lot of height, show it off with beautiful feature beams that contrast with the colours of your walls and ceiling.
3. Arches
If your house was built in the 1960s, you may be lucky enough to have an abundance of arches. Out of favour for many years, these curved openings are now the height of vogue.
To bring your arches into the 21st century, consider flattening the tops so they appear more elliptical in shape than a classic full curve.
If your house was built in the 1960s, you may be lucky enough to have an abundance of arches. Out of favour for many years, these curved openings are now the height of vogue.
To bring your arches into the 21st century, consider flattening the tops so they appear more elliptical in shape than a classic full curve.
- A well-placed arch will encourage movement through your home; it will visually draw you visitors into a space – and even outdoors.
- Want to add an arch to your home? It’s not as difficult or expensive as you may think. Often you can create an arch using inexpensive wall lining. Draw the eye towards it by framing it with beautiful, painted mouldings. Or, for a modern-industrial look, create a contemporary arch with bricks.
4. Wood Panelling
Timber-panelled walls were a common feature in ’60s and ’70s homes. If your property dates back to that era, chances are you might have some wonderful wood panelling to work with in your renovation.
Timber-panelled walls were a common feature in ’60s and ’70s homes. If your property dates back to that era, chances are you might have some wonderful wood panelling to work with in your renovation.
- For an on-trend architectural look, consider cladding your ceilings with timber panelling.
- Timber species that make for great panelling include spotted gum, blackbutt and western red cedar.
- Style your wood panelling with oversize indoor plants, matt-black joinery and accents of brass.
- Brighten the space (and highlight your timber panelling) by painting adjoining walls white.
5. Curves
Curves have been a major trend in 2019 – and there’s every sign they’ll be huge in the coming years too. They’re being used to soften everything from ceilings and stairways to built-in joinery.
Houzz Tour: The Reno That Put a 1970s House Ahead of the Curve
Curves have been a major trend in 2019 – and there’s every sign they’ll be huge in the coming years too. They’re being used to soften everything from ceilings and stairways to built-in joinery.
Houzz Tour: The Reno That Put a 1970s House Ahead of the Curve
- Curves can add wow factor, even in small doses. Think a curved staircase rail, a curvy mirror in the bathroom or joinery with curves.
- Curves work equally well inside and out. Adding curved cladding to your exterior, for example, will give your home an instant sense of contemporary flair.
- Curved walls are more energy-efficient than straight ones as there’s less surface space to heat or cool.
Design trends to let go of
1. Supersized homes
Australians build some of the biggest homes in the world – meaning we often have more internal square metreage than we need to live comfortably. This can be a huge drain when it comes to heating and cooling – a waste of both money and energy. But the architectural tide is turning. Since the mid-2000s the design world has seen a shift towards smaller, better-designed homes that put multi-functionality front and centre.
Homeowners are steering away from open-plan living and looking for better separation and noise control within tighter spaces. Simple, multi-purposes spaces that can be adapted to different uses throughout the day and night are now the goal.
1. Supersized homes
Australians build some of the biggest homes in the world – meaning we often have more internal square metreage than we need to live comfortably. This can be a huge drain when it comes to heating and cooling – a waste of both money and energy. But the architectural tide is turning. Since the mid-2000s the design world has seen a shift towards smaller, better-designed homes that put multi-functionality front and centre.
Homeowners are steering away from open-plan living and looking for better separation and noise control within tighter spaces. Simple, multi-purposes spaces that can be adapted to different uses throughout the day and night are now the goal.
2. All-grey everything
The look that combines concrete floors with concrete benchtops and grey walls has seen its day. What was once viewed as sleek and stylish can now feel cold and dated. Greige, a warmer combination of grey and beige, is emerging as the neutral colour du jour.
The look that combines concrete floors with concrete benchtops and grey walls has seen its day. What was once viewed as sleek and stylish can now feel cold and dated. Greige, a warmer combination of grey and beige, is emerging as the neutral colour du jour.
3. Assuming you need a butler’s pantry
For the past few years, a butler’s pantry has been almost every kitchen renovator’s must-have. But it only works if you have the space; the last thing you’d want is to sacrifice precious cooking and food-preparation space in your main kitchen to accommodate a separate butler’s pantry.
If your kitchen is small, a well-designed pantry can work just as well as a dedicated butler’s pantry. And it also has the benefit of keeping the cook in the kitchen where they can connect with friends and family.
For the past few years, a butler’s pantry has been almost every kitchen renovator’s must-have. But it only works if you have the space; the last thing you’d want is to sacrifice precious cooking and food-preparation space in your main kitchen to accommodate a separate butler’s pantry.
If your kitchen is small, a well-designed pantry can work just as well as a dedicated butler’s pantry. And it also has the benefit of keeping the cook in the kitchen where they can connect with friends and family.
4. Walk-in wardrobes
While a walk-in wardrobe is a beautiful luxury, it can be expensive – adding one to your home can cost you between $1,200 and $3,500 per square metre.
Custom-designed cabinetry that is tailored specifically to your storage needs is a far better use of your budget – and it looks and feels just as impressive as a walk-in wardrobe.
Your turn
Which architectural and design features are you keen to keep? Tell us in the Comments below, like this story, save the images, and join the conversation.
More
Want more expert design advice? Don’t miss Kevin McCloud Shares Surprisingly Simple Eco-Home Solutions
While a walk-in wardrobe is a beautiful luxury, it can be expensive – adding one to your home can cost you between $1,200 and $3,500 per square metre.
Custom-designed cabinetry that is tailored specifically to your storage needs is a far better use of your budget – and it looks and feels just as impressive as a walk-in wardrobe.
Your turn
Which architectural and design features are you keen to keep? Tell us in the Comments below, like this story, save the images, and join the conversation.
More
Want more expert design advice? Don’t miss Kevin McCloud Shares Surprisingly Simple Eco-Home Solutions




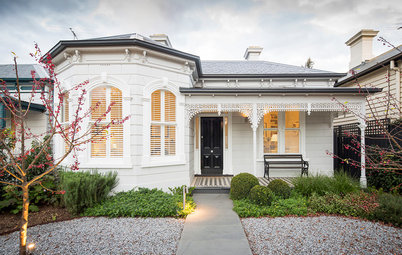
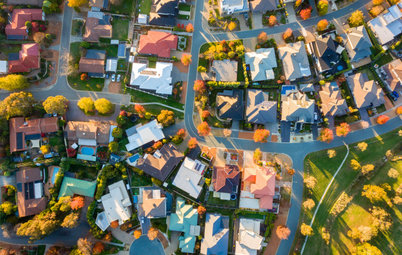
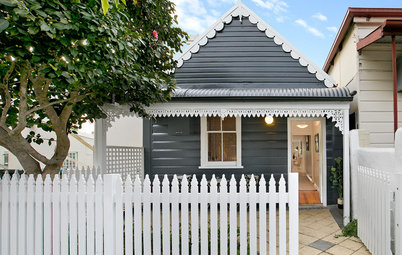
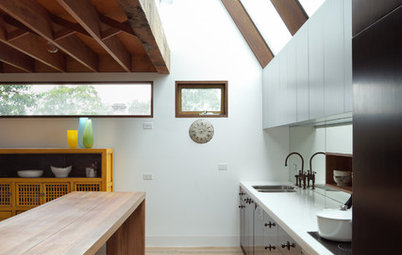
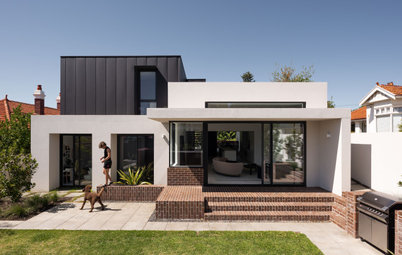
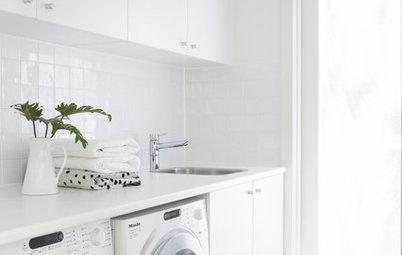
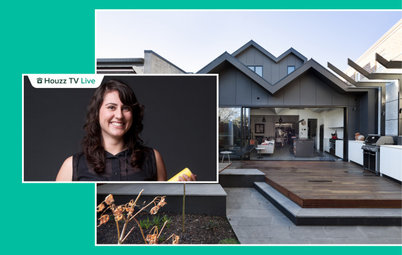
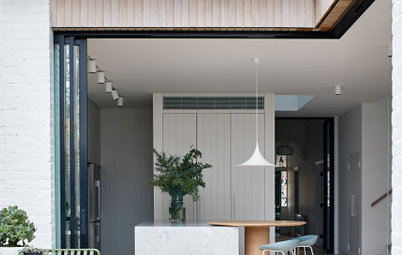
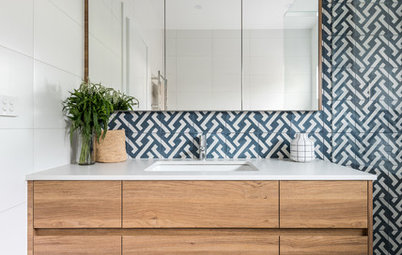
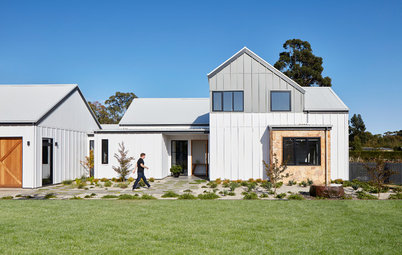
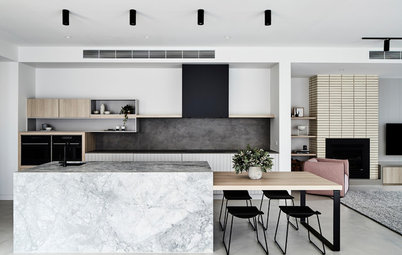
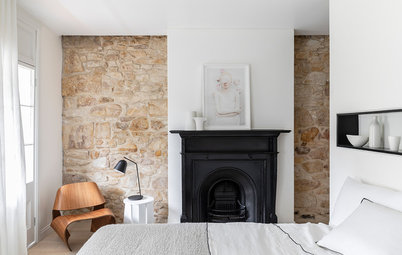
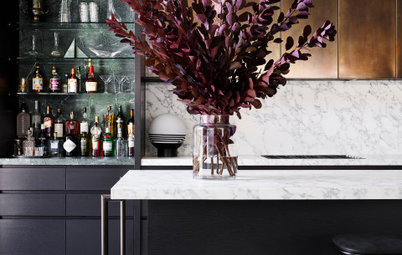
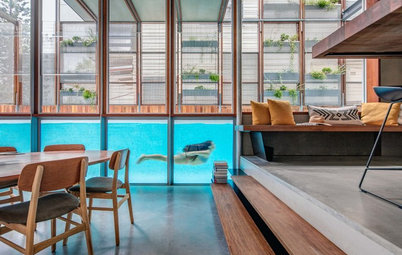
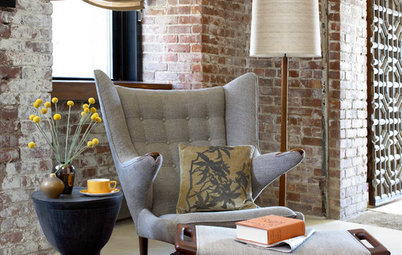
1. Terracotta
Forget stark, white-washed minimalism – the latest designs embrace the warmth and natural appeal of terracotta. Was your home built in the 1970s? That terracotta-tiled floor or chimney surround is now a design must-have.