Houzz Tour: A Glass-and-Cedar Bush Retreat on the City Fringe
The first winner of New Zealand's TV renovation show 'The Block' has turned a disastrous bush block into a dream home
Ben Crawford is not afraid of taking big risks. When he and his sister Libby took on New Zealand’s first season of television renovation show The Block in 2012, their only qualification was a good Southland upbringing and a sturdy work ethic. And, as it turned out, a terrific eye for design and meticulous project-management skills. While other competitors floundered, the siblings won room challenge after room challenge, setting the design standards for every subsequent season.
In 2015, when Ben and then girlfriend Kylie (they are now married) were looking to build a home around Auckland’s coastal North Shore, the pair wasn’t afraid to get stuck in and do a lot of the work themselves. As a result, a formerly scrubby site that they found during their search is now the location of their sleek, contemporary bush retreat.
In 2015, when Ben and then girlfriend Kylie (they are now married) were looking to build a home around Auckland’s coastal North Shore, the pair wasn’t afraid to get stuck in and do a lot of the work themselves. As a result, a formerly scrubby site that they found during their search is now the location of their sleek, contemporary bush retreat.
Original sketches translated pretty much intact into the final design. They downloaded a 3D modelling program to play with orientation, basing the design around the stream and the steep bank (over which the bedroom block is built). The 10 x 6 metre living pod on the sunnier side of the stream is joined to the 15 x 6 metre bedroom block by the bridge they’d originally envisaged: a three-metre-long, two-metre-wide glass corridor that passes over the stream.
The water course runs through the native bush, and the property was listed as part of a 100-year floodplain – probably putting other would-be buyers off. To Ben and Kylie though, this was a treasure with potential, and one well worth preserving.
As well as the technical investigations, Kylie and Ben needed a plan to manage the watercourse and return it to the stream it would have once been. “The stream was never nice,” Ben says. “We just saw the potential to make it a feature by enhancing it.”
The couple (and many friends and family) did the hard work of digging, adding drainage and hauling rocks to contain the possible one-in-100-year flood waters. The thinking and design by Verdant Green’s Lance Millward gave them best-practice riparian planting techniques, which began with lining the stream with rocks.
Landscape consulting and design: Verdant Green; rocks: Mangatangi River Rocks
As well as the technical investigations, Kylie and Ben needed a plan to manage the watercourse and return it to the stream it would have once been. “The stream was never nice,” Ben says. “We just saw the potential to make it a feature by enhancing it.”
The couple (and many friends and family) did the hard work of digging, adding drainage and hauling rocks to contain the possible one-in-100-year flood waters. The thinking and design by Verdant Green’s Lance Millward gave them best-practice riparian planting techniques, which began with lining the stream with rocks.
Landscape consulting and design: Verdant Green; rocks: Mangatangi River Rocks
In their completed home, the bedrooms and bathrooms sit below the bush canopy for close-up greenery and privacy. Ben and Kylie spent four months in thorough due diligence, combing through the property files and ticking off what needed to be done with engineers, to see if their plan could actually work. Throughout the design process, they worked closely with council planners and engineers, something Ben recommends starting early.
While they were working to a tightly managed budget, Ben and Kylie included a few indulgences, such as a rooftop deck to give them treetop enjoyment of their bush (and all-day sun). It’s reached by this feature staircase in the entryway, which became a piece of art in its own right.
Designer staircase: Stylecraft Stairways
Designer staircase: Stylecraft Stairways
Past the entryway, the home opens up to the kitchen, a large living area and the dining area. The couple stuck to a clean, Scandi-inspired colour palette in the kitchen, with cool oak cabinets and off-white benchtops.
Ribbon windows above the bench provide privacy from the street, but allow the cook a glimpse through to the entry stairs on the side.
Kitchen and all custom cabinetry: DL Cabinetmaking
Kitchen and all custom cabinetry: DL Cabinetmaking
Kylie and Ben fiddled with the layout of the living room and kitchen in the planning stages. Now the kitchen island looks out across the dining area to the bush deck.
Carpet, timber flooring: Carpet Court; custom curtains and blinds: Kresta; furniture: Freedom
Carpet, timber flooring: Carpet Court; custom curtains and blinds: Kresta; furniture: Freedom
Behind the surface good looks, the house is underpinned with the latest in home automation (a family connection helped) for security, lighting and audio-visuals.
Electrical, lighting, AV, security and home automation: EAV Electrical and Audio Visual Solutions; home automation solutions: econnecx
Electrical, lighting, AV, security and home automation: EAV Electrical and Audio Visual Solutions; home automation solutions: econnecx
“It cost a lot, but it worked out well,” Ben says of the rooftop deck. “It was the best thing we did.”
Membrane roof: Nuralite
Membrane roof: Nuralite
Back downstairs, the open-plan living area has performed exactly the way the couple envisaged it would. “Eighteen months later, it is reassuring – and satisfying – that the house performs and looks the way we’d pictured,” Ben says.
The couple had always liked the idea of pre-fabrication for the speed and cost savings during a build, not to mention the ‘lightness’ of such a build for protecting the bush. After their builder Ray Sale pointed out that entire pre-fabricated pods could not be transported onto the site, he suggested Kylie and Ben look into the Formance method of building with structurally insulated panels (SIPs).
The rigid panels are high performance both structurally and thermally, and can span over six metres, meaning there’s no need for steel portals in big, open rooms. Thus, the house became one of the first in country to be built with SIPs. Ben estimates that while the SIPs cost around 5 per cent more than if they’d used timber framing, they reduced the total build costs because of the time saved on site – and this when they were building in one of the wettest winters on record.
Structural engineer: Stroude Structural Consulting Engineers; structural engineers (SIPs specific): Create
The rigid panels are high performance both structurally and thermally, and can span over six metres, meaning there’s no need for steel portals in big, open rooms. Thus, the house became one of the first in country to be built with SIPs. Ben estimates that while the SIPs cost around 5 per cent more than if they’d used timber framing, they reduced the total build costs because of the time saved on site – and this when they were building in one of the wettest winters on record.
Structural engineer: Stroude Structural Consulting Engineers; structural engineers (SIPs specific): Create
Ben and Kylie worked with the Christchurch fabrication plant to ensure the most efficient use of the 1220-centimetre-wide panels (which are connected by a unit, called a spline, into bigger spans). The panels of expanded polystyrene, with strand board structurally laminated to either side, were precision-cut to exact dimensions before being transported to the site and erected like a giant set of Lego – in a single day.
The house was then clad in a beautiful cedar from Rosenfeld Kidson, and oiled to keep with the natural bush surrounds.
Cedar oil: Dryden
The house was then clad in a beautiful cedar from Rosenfeld Kidson, and oiled to keep with the natural bush surrounds.
Cedar oil: Dryden
This large deck off the living and dining area leads to one of the only pieces of lawn on the property, which provides a direct connection to the surrounding native bush.
While the house design is bunker-like from the street and drive for privacy, the back of the house is virtually transparent to create the illusion of living in the bush. With so much glass, Ben and Kylie were determined that their home stay warm and incur minimal energy costs. They used low-E double-glazed glass throughout, and were careful to orient the pods for maximum solar gain.
Ben had previously worked with Fletcher Window and Door Systems on The Block and had loved their products, in particular the giant Eurostacker Door, which enables the entire back wall to slide away to provide the rear living area with uninterrupted access to the bush.
Aluminium joinery: Fletcher Window and Door Systems
While the house design is bunker-like from the street and drive for privacy, the back of the house is virtually transparent to create the illusion of living in the bush. With so much glass, Ben and Kylie were determined that their home stay warm and incur minimal energy costs. They used low-E double-glazed glass throughout, and were careful to orient the pods for maximum solar gain.
Ben had previously worked with Fletcher Window and Door Systems on The Block and had loved their products, in particular the giant Eurostacker Door, which enables the entire back wall to slide away to provide the rear living area with uninterrupted access to the bush.
Aluminium joinery: Fletcher Window and Door Systems
Back inside, this hallway leading from the living area to the bedroom wing, which is tucked into the bush, gets plenty of natural light from the generous skylights. The couple stuck to a Scandi-influenced scheme of white walls and pale timber floors.
The main family bathroom is generously proportioned.
Bedrooms at the back of the house have sliding doors to access the deck and bush. The LevelStep sills eliminate tripping when stepping outside.
The master bedroom’s floor-to-ceiling windows showcase the bush and stream.
In the master ensuite the shower has a full-length window to give the sensation of bathing in the bush.
Bathroom, laundry and kitchen tiles: Tile Warehouse
Bathroom, laundry and kitchen tiles: Tile Warehouse
After much research, the couple chose long-lasting composite wood boards for their private deck off the master bedroom, which will not get slippery in the damp bush conditions, and will hold its colour.
Composite decking: Outdure
Tell us
What do you love about this home? Tell us in the Comments below. And don’t forget to save your favourite images, bookmark the story, and join in the conversation.
Composite decking: Outdure
Tell us
What do you love about this home? Tell us in the Comments below. And don’t forget to save your favourite images, bookmark the story, and join in the conversation.




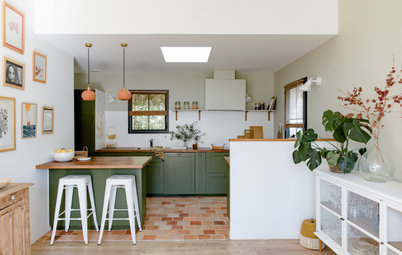
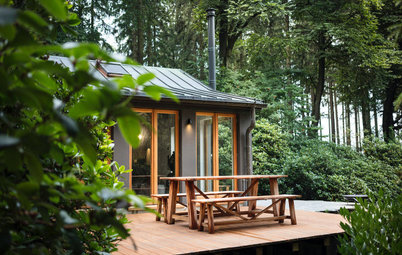
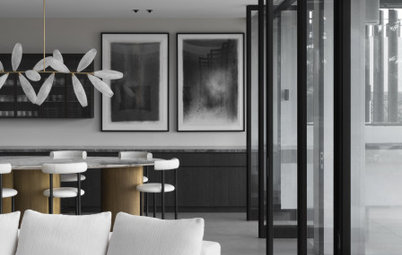
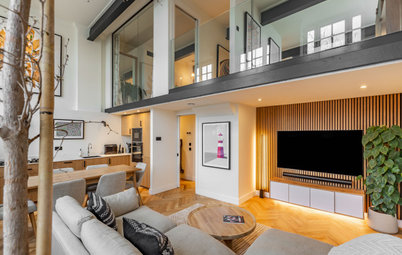
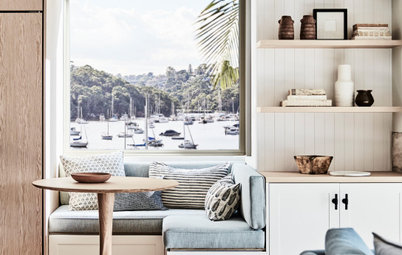
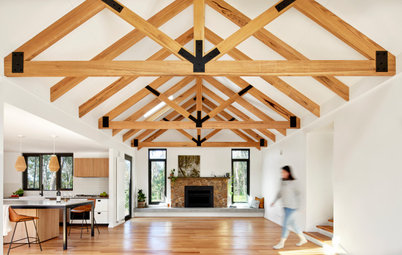
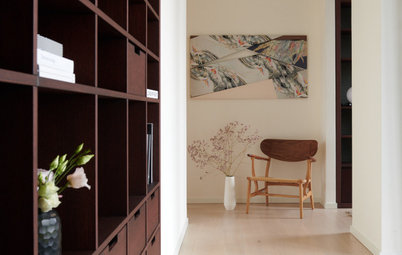
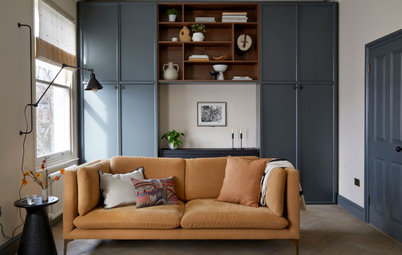
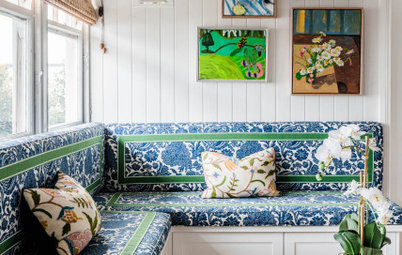
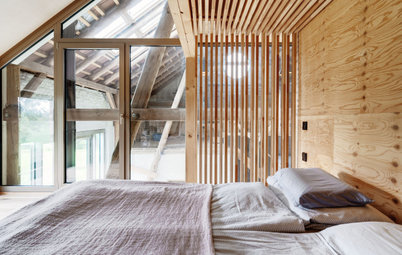
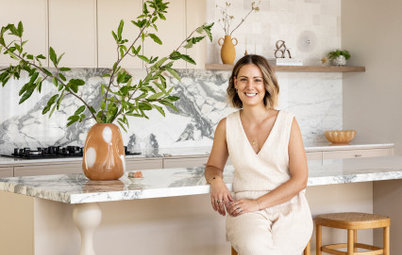
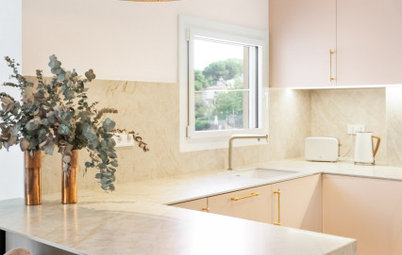
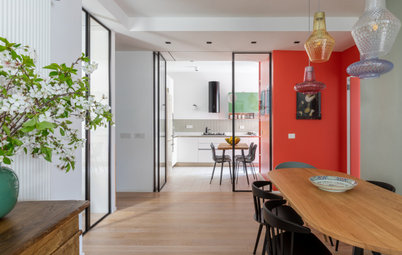
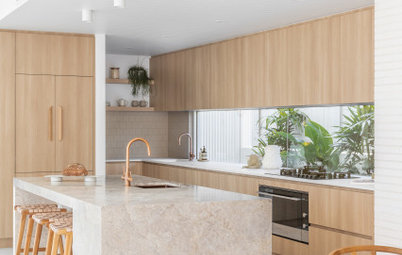
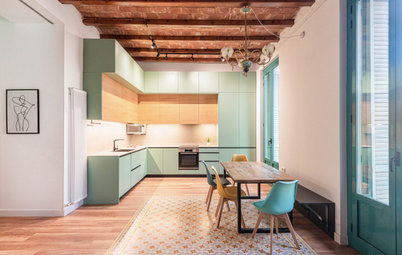
Who lives here: Advertising director Ben Crawford and his wife, teacher Kylie Crawford
Location: North Shore, Auckland, New Zealand
Size: 180 square metres plus 100 square metres of decking; 3 bedrooms, 2 bathrooms
Designer: Ben Crawford
Builder: Haven Renovations
When Kylie found what the couple calls an ‘ugly duckling’ section, it was just a scrubby bit of bush that had been on the market for six years. And no wonder. “We couldn’t see any clearing, so we bashed through the undergrowth and there was a stream, which was just a dirty ditch,” Ben says. “But we had a good feeling. We saw a way to make it work; to make a feature of the stream.”