Room Of The Week
Popular Houzz Series
Popular Houzz Series
Appears in
See also
Fun HouzzFrom The ProsHouzz Around The WorldProject Of The WeekStickybeak Of The WeekQuizzesCreatives At HomeAt Home With...Best Of The WeekRoom Of The WeekDesigner Profiles3 Things I Wish My Clients KnewHow Do I...Buyer's GuidesExpert EyeInnovation AlertSo Your Style Is...Spotted!Picture PerfectBefore & AfterBudget BreakdownHome TimeMade Local
Before & After
Before & After: A Penthouse Kitchen High on Glamour & Substance
This NZ penthouse kitchen needed to open up to the views and adjacent dining area. The designer served up that and more
In a Q&A format, we talk to the designers – and examine the creative thinking – behind some of Houzz’s most loveable rooms.
Brief
The driver for this renovation was to create a fresh feel, a more open social kitchen, and improved workflow, along with some updated appliances.
The planning first focused on the layout and how to remove a wall, rehouse the fridge, and deal with all the rerouting of mechanical systems. Once this was organised and mapped out, we turned our attention to the materials and detailing.
The driver for this renovation was to create a fresh feel, a more open social kitchen, and improved workflow, along with some updated appliances.
The planning first focused on the layout and how to remove a wall, rehouse the fridge, and deal with all the rerouting of mechanical systems. Once this was organised and mapped out, we turned our attention to the materials and detailing.
The kitchen before works.
Starting point
The original kitchen was galley style, with a wall dividing the kitchen from the dining room and the north-facing view of the city and harbour. While it did have a large opening in the wall with a breakfast bar, it tended to cut off the kitchen from the dining and living spaces, and of course limit the amazing view.
Ready to transform your kitchen from ‘before’ to ‘after’? Find kitchen designers near you and browse images of their projects
Starting point
The original kitchen was galley style, with a wall dividing the kitchen from the dining room and the north-facing view of the city and harbour. While it did have a large opening in the wall with a breakfast bar, it tended to cut off the kitchen from the dining and living spaces, and of course limit the amazing view.
Ready to transform your kitchen from ‘before’ to ‘after’? Find kitchen designers near you and browse images of their projects
The kitchen before works.
I removed the wall with the servery window and placed the refrigerator and a tall cabinet for glasses against a side wall to improve the aesthetic and flow of the kitchen.
I removed the wall with the servery window and placed the refrigerator and a tall cabinet for glasses against a side wall to improve the aesthetic and flow of the kitchen.
The kitchen before works.
The floor plan.
Key design aspects
The apartment interior is a classic traditional style, with some simple moulding details around doors and windows. I worked with that detail and designed the painted cabinetry doors with two planted mouldings attached to the face. This created a link to the existing feel of the apartment and further enhanced the classic penthouse style.
New carpet had been laid prior to our company being engaged to renovate the service rooms. This is a warm grey tone and provided a base colour to work from.
Mid-tone stained oak doors and panels to the island bench and base units now add a contemporary element, and that warm tone works with the ceramic flooring and dramatic benchtops and splashback.
Colour palette:
The apartment interior is a classic traditional style, with some simple moulding details around doors and windows. I worked with that detail and designed the painted cabinetry doors with two planted mouldings attached to the face. This created a link to the existing feel of the apartment and further enhanced the classic penthouse style.
New carpet had been laid prior to our company being engaged to renovate the service rooms. This is a warm grey tone and provided a base colour to work from.
Mid-tone stained oak doors and panels to the island bench and base units now add a contemporary element, and that warm tone works with the ceramic flooring and dramatic benchtops and splashback.
Colour palette:
Materials palette:
Browse more contemporary NZ kitchens with an island bench
- Joinery panels from NZ Panels.
- Neolith benchtops.
- Floor tiles from European Ceramics.
- The painted moulded-panel cabinetry doors create a crisp backdrop against the oak and stone.
- The dramatic veined Neolith sintered-stone benchtops and aged-bronze handles bring all the elements together.
Browse more contemporary NZ kitchens with an island bench
Key pieces of furniture/fittings:
- Hardware from Katalog.
- Tapware from Hansgrohe.
- Cooktop from Bosch.
- Smeg oven.
- Fisher & Paykel fridge.
What challenges did you have to work around?
Being an apartment with concrete floors, special consideration and planning was required to move the plumbing and electricals to new locations and deal with all the rerouting of mechanical systems. This was challenging as the walls that services were running in were removed, so these services now had to be run through channels in the floor and ceiling.
Why do you think this room works?
The homeowners can now carry out tasks in the kitchen while interacting with guests and enjoying the city and harbour views. And the new fresh materials palette has impact and becomes a real focal point in the apartment.
Your turn
Which ideas would you borrow from this kitchen makeover? Tell us in the Comments below. And don’t forget to save your favourite images for inspiration, like this story and join the conversation.
More
Catch up on more great kitchen transformations here with this Before & After: An Open-Plan Kitchen Goes from Boring to Boss
Being an apartment with concrete floors, special consideration and planning was required to move the plumbing and electricals to new locations and deal with all the rerouting of mechanical systems. This was challenging as the walls that services were running in were removed, so these services now had to be run through channels in the floor and ceiling.
Why do you think this room works?
The homeowners can now carry out tasks in the kitchen while interacting with guests and enjoying the city and harbour views. And the new fresh materials palette has impact and becomes a real focal point in the apartment.
Your turn
Which ideas would you borrow from this kitchen makeover? Tell us in the Comments below. And don’t forget to save your favourite images for inspiration, like this story and join the conversation.
More
Catch up on more great kitchen transformations here with this Before & After: An Open-Plan Kitchen Goes from Boring to Boss






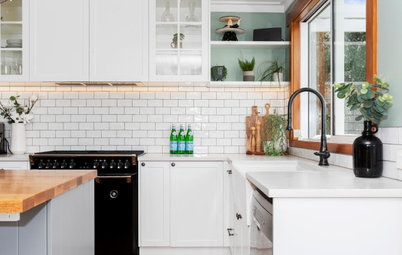
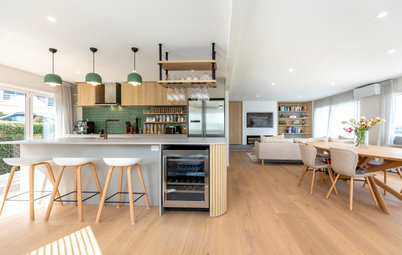
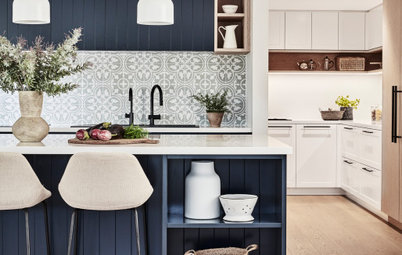
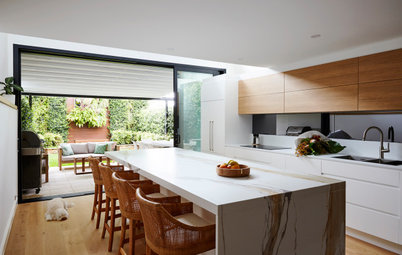
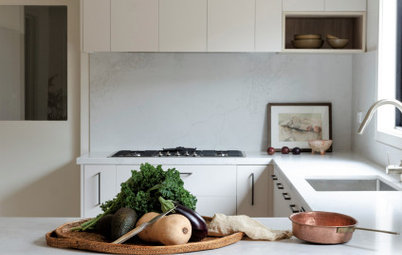
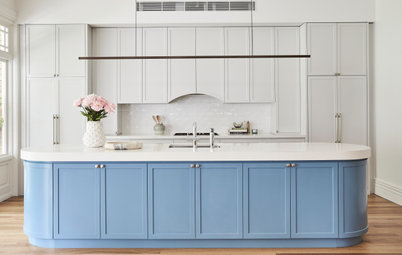
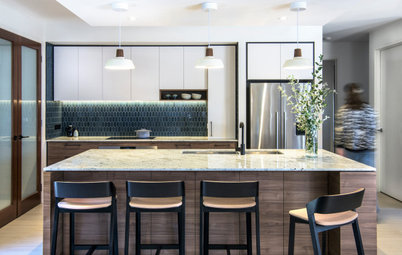

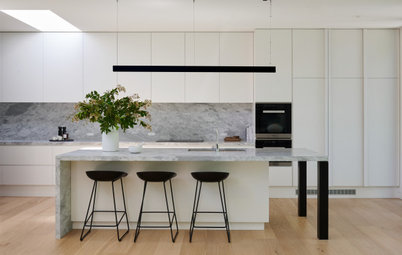
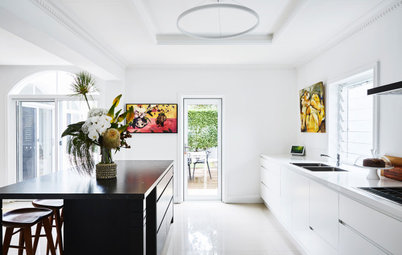
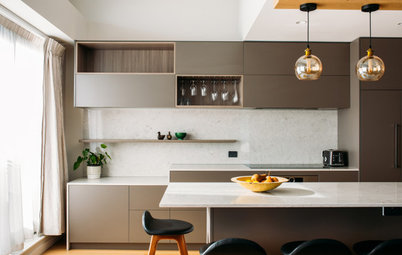
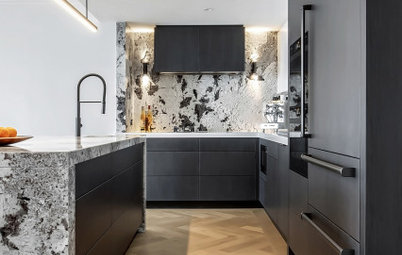
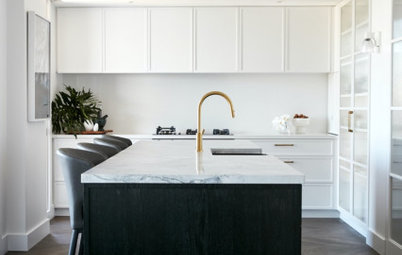
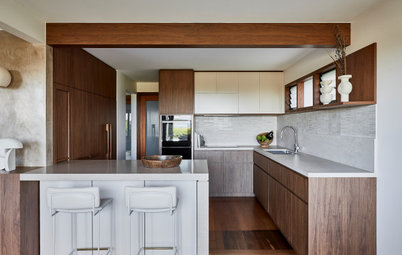
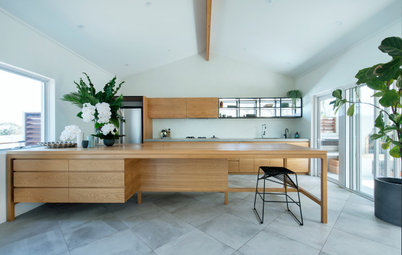
Location: Newmarket, NZ
Who lives here: This penthouse apartment acts as a city base for a mature couple
Room purpose and size: A kitchen of approximately 18 square metres
Approximate budget: This renovation was part of a full apartment makeover, but just the kitchen, including sub trades, would be around NZ$140,000
Did you use Houzz for this project? Yes, for research and inspiration.