Key Heights to Consider When Designing Your New Kitchen
Create a user-friendly kitchen and avoid excessive stretching and bending with these design tips for recommended heights
We all spend a lot of time in our kitchens – preparing food, cooking meals and cleaning up – often several times a day. Therefore, the height of your benchtops and cabinets, and the heights at which your appliances are positioned, will all have a huge impact on the functionality and practicality of your kitchen.
Of course, your height will come into play, too. Shorter people won’t be able to reach high cabinets very easily, and taller people might want to avoid ducking under a pendant light to wash up, or having a range hood in their face while cooking. So take the following standard heights into consideration, and then make them work for you.
Of course, your height will come into play, too. Shorter people won’t be able to reach high cabinets very easily, and taller people might want to avoid ducking under a pendant light to wash up, or having a range hood in their face while cooking. So take the following standard heights into consideration, and then make them work for you.
Benchtop height
Low benchtops are a common cause of back pain so it’s best to plan a bench height that is most pleasant for the main cook in the kitchen. Bench heights of 900 millimetres to 950 millimetres are the most common.
Need to fine-tune the measurements of your kitchen plan? Find a specialised kitchen designer near you on Houzz to make it happen
Low benchtops are a common cause of back pain so it’s best to plan a bench height that is most pleasant for the main cook in the kitchen. Bench heights of 900 millimetres to 950 millimetres are the most common.
Need to fine-tune the measurements of your kitchen plan? Find a specialised kitchen designer near you on Houzz to make it happen
Clearance height for your fridge
If you are planning to have your fridge integrated, or built into, your new kitchen cabinets its important that the space allowed is wide enough and tall enough for your fridge. Even if you are going to use your existing fridge for now and are planning to purchase a new, bigger fridge in the future, do some research into the type of fridge you may like to buy. This will help you to determine what space you should leave to avoid a tight squeeze or lack of space later.
All manufacturers will recommend an air clearance gap between the top of the fridge and the underside of any cabinets above it. The measurement of this gap varies depending on manufacturers and can be found inside your user manual or on the manufacturer’s website.
If you are planning to have your fridge integrated, or built into, your new kitchen cabinets its important that the space allowed is wide enough and tall enough for your fridge. Even if you are going to use your existing fridge for now and are planning to purchase a new, bigger fridge in the future, do some research into the type of fridge you may like to buy. This will help you to determine what space you should leave to avoid a tight squeeze or lack of space later.
All manufacturers will recommend an air clearance gap between the top of the fridge and the underside of any cabinets above it. The measurement of this gap varies depending on manufacturers and can be found inside your user manual or on the manufacturer’s website.
Height of the oven and other appliances
Having your oven raised off the floor by building it into a wall cabinet instead of going for the standard under-bench oven is a great way to eliminate excessive bending down in your kitchen. Your microwave or steam oven can also be built into the same cabinet for efficiency and a more streamlined look.
The top appliance should be positioned with its centre at around eye level. A height of 1,570 millimetres above the floor is the average eye level, but consider the height of the main cooks in your kitchen to determine the most suitable height for you and your family. Note, it is recommended that the height from the floor to the top of the highest appliance is no more than about 1,700 millimetres. This will ensure you are not lifting hot food out of the oven at a dangerous height.
Having your oven raised off the floor by building it into a wall cabinet instead of going for the standard under-bench oven is a great way to eliminate excessive bending down in your kitchen. Your microwave or steam oven can also be built into the same cabinet for efficiency and a more streamlined look.
The top appliance should be positioned with its centre at around eye level. A height of 1,570 millimetres above the floor is the average eye level, but consider the height of the main cooks in your kitchen to determine the most suitable height for you and your family. Note, it is recommended that the height from the floor to the top of the highest appliance is no more than about 1,700 millimetres. This will ensure you are not lifting hot food out of the oven at a dangerous height.
Storage height
When you are planning your new kitchen, consider all the everyday items you use most frequently such as plates, pots and pans, food and appliances. With these items in mind, plan where you will store everything.
Reserve your lowest under-bench drawers, cupboards and cabinet shelves, and your highest overhead shelving, for items you don’t use everyday. Then keep your most regularly used items in your top drawers and lowest overhead shelves to avoid excessive bending and stretching.
Browse more inspiring kitchens by Australian designers
When you are planning your new kitchen, consider all the everyday items you use most frequently such as plates, pots and pans, food and appliances. With these items in mind, plan where you will store everything.
Reserve your lowest under-bench drawers, cupboards and cabinet shelves, and your highest overhead shelving, for items you don’t use everyday. Then keep your most regularly used items in your top drawers and lowest overhead shelves to avoid excessive bending and stretching.
Browse more inspiring kitchens by Australian designers
Height of the top cabinets
Most cabinetmakers can make your kitchen cabinets to any height. Designing your cabinets to go all the way to the ceiling is a great way to gain extra storage space. It eliminates the need to dust the tops of cupboards and it also makes your room feel bigger by drawing your eye to the ceiling. Keep in mind that you will need to factor in a safe way of accessing the higher cabinets, such as keeping a ladder or footstool in a cupboard nearby.
While very high storage is great, in practical terms it is best for kitchen items you only use once a year at Christmas, for example. If your home is short on storage you can even use these extra cabinets to store non-kitchen items you need to keep but don’t have to access regularly.
Most cabinetmakers can make your kitchen cabinets to any height. Designing your cabinets to go all the way to the ceiling is a great way to gain extra storage space. It eliminates the need to dust the tops of cupboards and it also makes your room feel bigger by drawing your eye to the ceiling. Keep in mind that you will need to factor in a safe way of accessing the higher cabinets, such as keeping a ladder or footstool in a cupboard nearby.
While very high storage is great, in practical terms it is best for kitchen items you only use once a year at Christmas, for example. If your home is short on storage you can even use these extra cabinets to store non-kitchen items you need to keep but don’t have to access regularly.
Internal height of drawers
Incorporating lots of drawers into the design of your new kitchen is a great way to gain extra and more user-friendly storage space. Think about what you will store in your drawers to help determine how high you should make each one.
You may want to use your drawers to store coffee mugs, wine glasses, or even appliances, so its worthwhile spending some time planning your drawer storage and measuring the heights of the items you want to store in them before talking with your cabinetmaker.
Incorporating lots of drawers into the design of your new kitchen is a great way to gain extra and more user-friendly storage space. Think about what you will store in your drawers to help determine how high you should make each one.
You may want to use your drawers to store coffee mugs, wine glasses, or even appliances, so its worthwhile spending some time planning your drawer storage and measuring the heights of the items you want to store in them before talking with your cabinetmaker.
Your turn
How have you tackled height restrictions or challenges in your kitchen design? Share your tips in the Comments below, like this story, save the images for inspiration, and join the renovation conversation.
More
Keen to uncover more important measurements for your next kitchen? Read up on Key Measurements to Consider When Designing the Perfect Kitchen Island
How have you tackled height restrictions or challenges in your kitchen design? Share your tips in the Comments below, like this story, save the images for inspiration, and join the renovation conversation.
More
Keen to uncover more important measurements for your next kitchen? Read up on Key Measurements to Consider When Designing the Perfect Kitchen Island



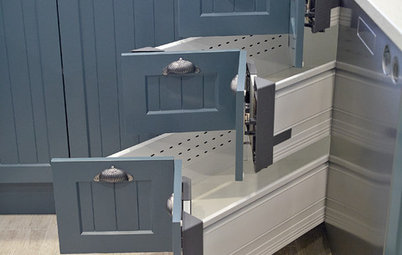
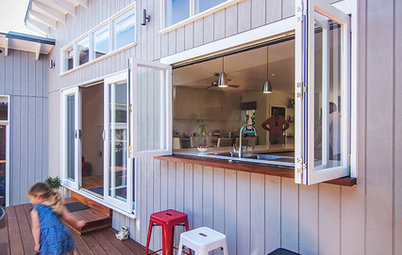
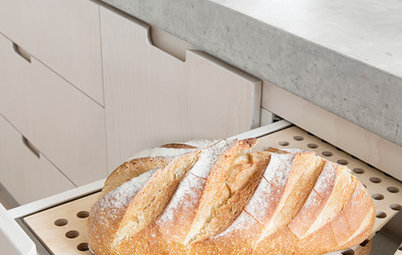
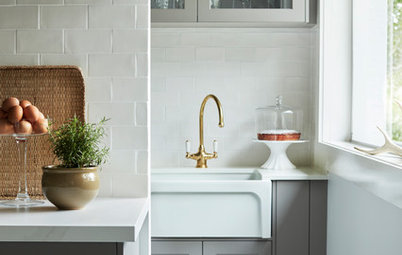
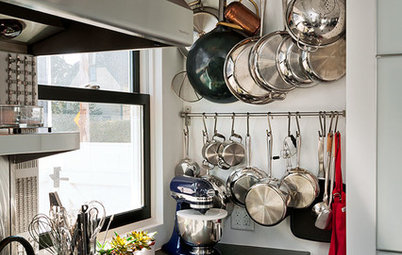
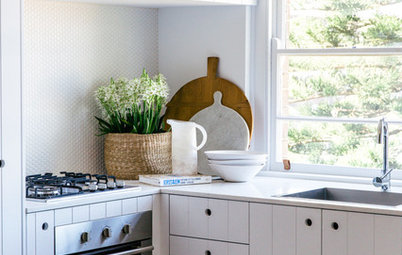
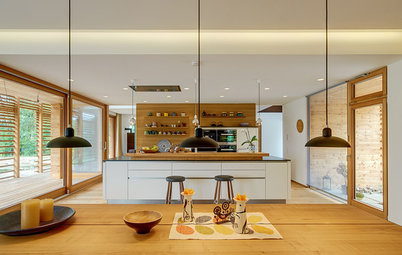
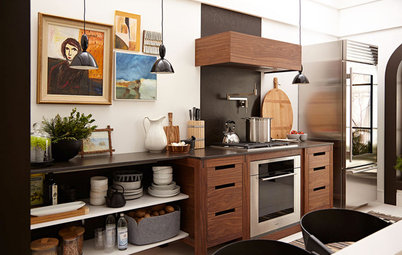
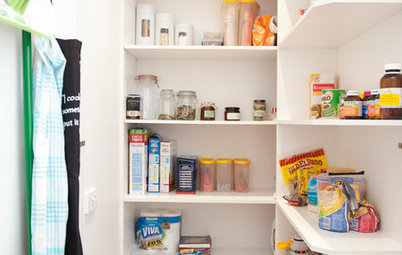
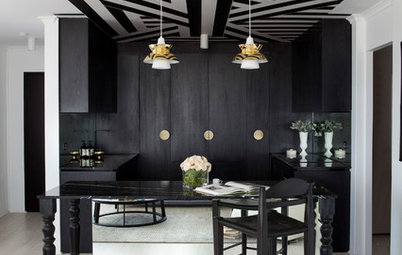

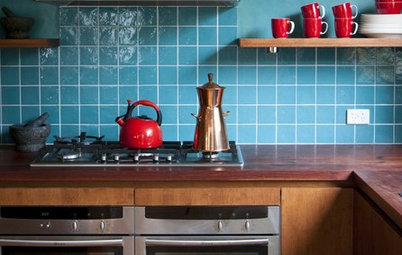
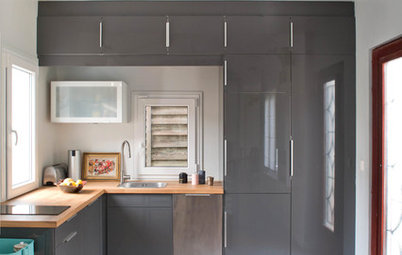
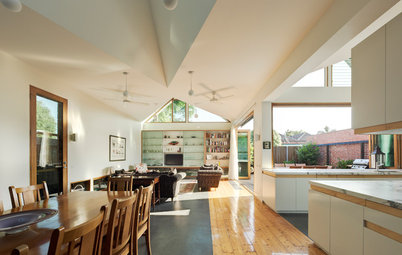
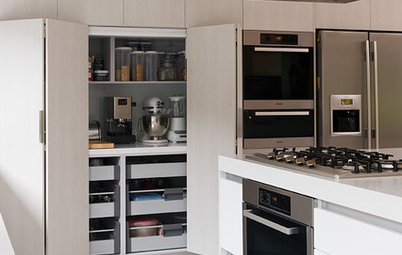
The height from the top of your cooktop to the underside of your range hood is a very important measurement for safety reasons. In Australia, the minimum height of the range hood above an electric cooktop is 600 millimetres. The minimum height of the range hood above a gas hob is 650 millimetres. Most manufacturers recommend a minimum height of 700 to 750 millimetres.
Always consult the user manual for both your cooktop and range hood to find out what height clearance is required between your particular appliances. The height will vary depending on the manufacturer. If you are in doubt, ask your appliance retailer or consult the manufacturer directly.
Once you know the minimum and maximum heights (so it still works efficiently) needed for your range hood, you can play within these parameters to place it at a height that is comfortable for you while you are cooking.