Houzz Tours
Lake Como Houzz: A Charming 17th-Century Apartment Renovation
An architect’s sensitive redesign and floor-plan flip unlocked a beautiful, well-functioning layout in an Italian abode
Unearthing the charm of the past, reflecting the personality of a young couple, and respecting a strict budget was the brief for this project. It was no mean feat, but architect Chantal Forzatti rose to the challenge after the owners of this Italian apartment contacted her via Houzz, where they fell in love with her style.
When redesigning the layout, Forzatti decided to carve out a separate space for the hallway – a practical decision that also gives a nod to the way homes would have been laid out in the era this building was designed.
Where the entrance is now, there was previously a kitchen, with the front door opening straight into the living room to the side. The hallway now allows much easier access to all the rooms (see floor plans, below).
A shelf was fitted above the front door in order to add a little extra storage and a display space.
Where the entrance is now, there was previously a kitchen, with the front door opening straight into the living room to the side. The hallway now allows much easier access to all the rooms (see floor plans, below).
A shelf was fitted above the front door in order to add a little extra storage and a display space.
The floor plan after works.
The layout – with the new hallway carved out – created a better flow and allowed the architect to block up the original front door, which led into the living room.
The layout – with the new hallway carved out – created a better flow and allowed the architect to block up the original front door, which led into the living room.
The new hallway continues into the open-plan living/dining area through a wide, doorless threshold. The shelving, which you can see in the corner, is where the original front door was. By moving the opening, the couple were able to regain some space in the living room.
The living/dining area reflects the young couple’s love of modern decor, carefully selected to add character and atmosphere to the home without exceeding their budget.
The table is second-hand, purchased online then cut down to fit within the available space…
The table is second-hand, purchased online then cut down to fit within the available space…
…And the fireplace was an online find too, as Forzatti wanted to source one from the same era as the building.
Another stylistic choice inspired by the apartment’s heritage is the timber wall panelling, kept slightly lower than usual to reduce the cost without compromising the decorative effect.
Herringbone flooring was chosen to create a warm feel and evoke the atmosphere of a classic Parisian apartment.
Herringbone flooring was chosen to create a warm feel and evoke the atmosphere of a classic Parisian apartment.
The apartment before works.
This is how the apartment looked before the project: fairly bare and lacking the period charm it deserved.
This is how the apartment looked before the project: fairly bare and lacking the period charm it deserved.
The apartment after works.
The living room leads onto a long, narrow kitchen with a small breakfast table. At the end, the space that would once have been a doorway has been transformed into a shelving and cabinet unit.
The living room leads onto a long, narrow kitchen with a small breakfast table. At the end, the space that would once have been a doorway has been transformed into a shelving and cabinet unit.
Need a pro for your home renovation project?
Let Houzz find the best pros for you
Let Houzz find the best pros for you
The choice of palette in the kitchen was inspired by the natural colours of the sky and lake that surround the building.
The shelves were crafted from walnut by a local carpenter.
The shelves were crafted from walnut by a local carpenter.
The kitchen opens out onto a compact but charming balcony with a view over Lake Como. A table and two chairs make it the perfect spot for coffee or evening drinks.
The other end of the living room leads onto a guest bedroom.
The pull-out sofa bed caters to visitors, yet can also act as a secondary living space.
The master bedroom and bathroom are accessed via a small, newly created lobby area at the end of the hallway, which you can catch a glimpse of in this photo just beyond the door.
The wardrobes in the master bedroom were specially designed by Chantel and crafted by Cazzaniga Arredamenti in nearby Monza to make full use of the space.
The windows all needed to be replaced, but the doors are all original and were just refurbished where required. Some were fitted with timber panels to replace the glass, while others had new locks fitted or were rehung to swing open in the opposite direction.
Both bathrooms feature Moroccan-style tiles and vanity units upcycled from mid-century furniture. This is the master bathroom…
…And this is the guest bathroom, which is accessed from the hallway.
Your turn
Which elements of this redesign do you love? Share your thoughts in the Comments, like this story, save the images for your own renovation and join the conversation.
More
Travel from Italy to Australia with this stunning Sydney Houzz: Splashes of Theatricality Reflect Dazzling Views
Your turn
Which elements of this redesign do you love? Share your thoughts in the Comments, like this story, save the images for your own renovation and join the conversation.
More
Travel from Italy to Australia with this stunning Sydney Houzz: Splashes of Theatricality Reflect Dazzling Views


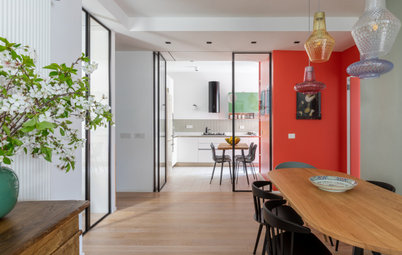
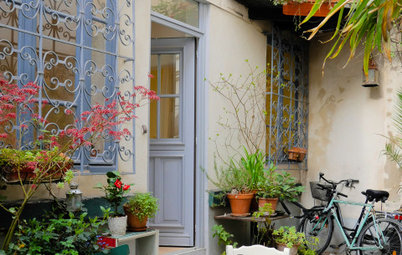
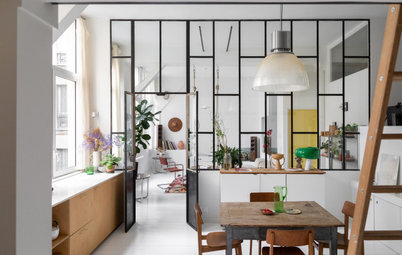
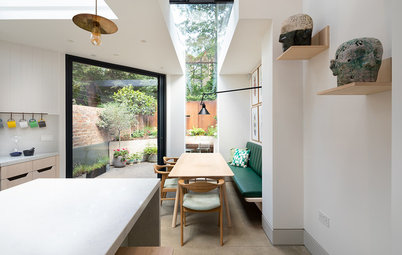
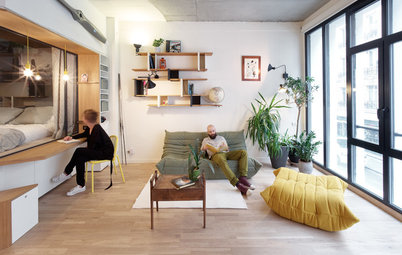
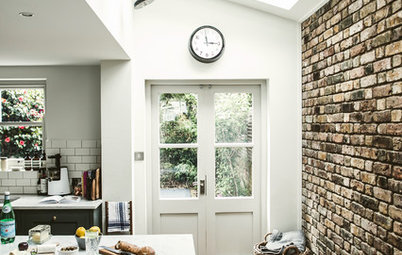
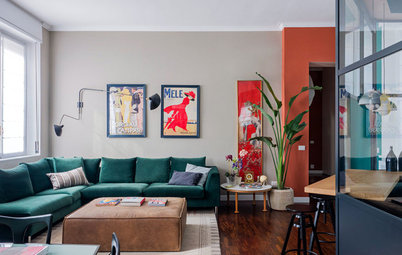
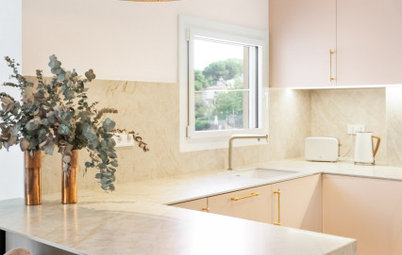
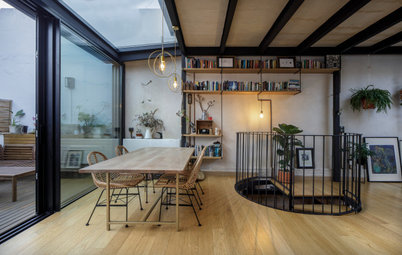
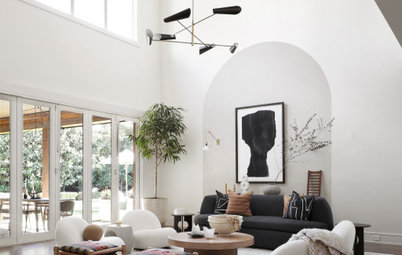
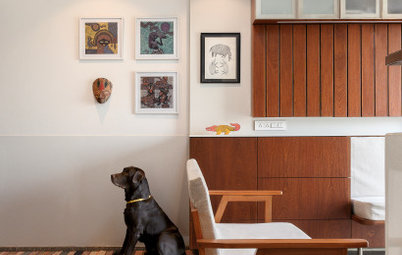
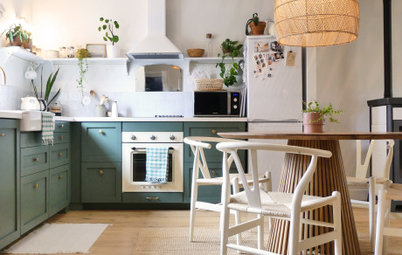
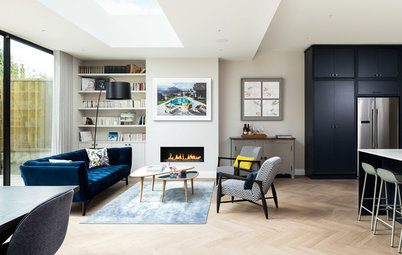
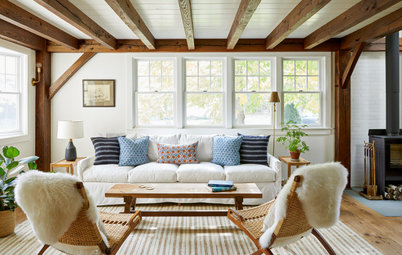
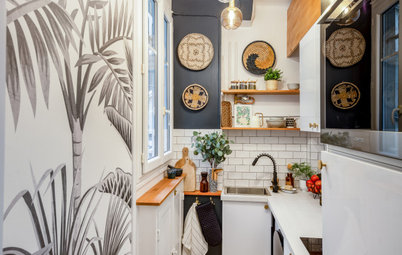
Apartment at a Glance
Who lives here: A young couple
Property: An apartment in a 17th-century former convent
Location: Como, Italy
Size: Two bedrooms and two bathrooms; 85 square metres in total
Project year: 2020
Architect: Chantal Forzatti in collaboration with Irene Lucca
Budget: €85,000 (around AU$138,000 at time of publishing), furnishings included
The apartment is located within an ex-convent, which back to the 17th century, near the shores of Lake Como. The existing layout wasn’t working for the homeowners, so Forzatti needed to redesign the floor plan to bring it up-to-date.