Houzz Tours
NZ Houzz Tour: A Modern Family Farmhouse in Stunning Queenstown
Contemporary meets country in this NZ home, which was inspired by the simple barn structures dotting its surrounds
With three active young boys, these homeowners were keen to build a home in a beautiful location that encouraged an outdoorsy lifestyle. They focused their search on the area around Otago, New Zealand, which is where one of the owners had spent fun-filled holidays as a child. When a site became available just outside the historical gold rush village of Arrowtown, Queenstown, nestled behind Lake Hayes and below magnificent mountain peaks, they wasted no time in snapping it up.
Read on to discover how Hamish Muir, architect and director at Mason & Wales Architects, helped the couple create their perfect family home in this picturesque spot.
Read on to discover how Hamish Muir, architect and director at Mason & Wales Architects, helped the couple create their perfect family home in this picturesque spot.
The owners wanted a modern farmhouse packed with character, says Muir. “Agrarian farm buildings dot the Otago landscape and these inspired the look and feel of the design.
“The result is a contemporary interpretation of these buildings, upscaled and up-specced to deliver high-quality living standards, while remaining understated, classic and enduring,” he says.
Looking to build your forever home? Find an architect near you on Houzz
“The result is a contemporary interpretation of these buildings, upscaled and up-specced to deliver high-quality living standards, while remaining understated, classic and enduring,” he says.
Looking to build your forever home? Find an architect near you on Houzz
The home consists of a series of small buildings, including separate sleeping wings for the main bedroom and children’s bedrooms, which are all arranged around a central living pavilion.
Three sides of the central pavilion open up to outdoor living spaces, encouraging the whole family to spill outdoors when the weather’s good, and providing a variety of spaces to enjoy at different times of day and night.
“The idea was to create a warm and friendly home with separate spaces arranged around a central living pavilion. All the spaces needed to be highly functional and the family also required plenty of storage for their all-season outdoor gear,” says Muir.
Three sides of the central pavilion open up to outdoor living spaces, encouraging the whole family to spill outdoors when the weather’s good, and providing a variety of spaces to enjoy at different times of day and night.
“The idea was to create a warm and friendly home with separate spaces arranged around a central living pavilion. All the spaces needed to be highly functional and the family also required plenty of storage for their all-season outdoor gear,” says Muir.
Engineered oak flooring: Forté; walls painted in Half Ash: Resene.
A pitched ceiling in the living pavilion cleverly draws in the sunlight. “It feels so open it’s almost like living in a tent,” says Muir.
A pitched ceiling in the living pavilion cleverly draws in the sunlight. “It feels so open it’s almost like living in a tent,” says Muir.
“Everything happens in the kitchen for the owners, so it was a very important part of the design,” he says.
Muir specified a large communal island, where the family can gather and enjoy casual meals, and an abundance of storage in the kitchen. “A small seating area was built just off the kitchen to extend the area and this is the most-used part of the house,” he says.
Muir specified a large communal island, where the family can gather and enjoy casual meals, and an abundance of storage in the kitchen. “A small seating area was built just off the kitchen to extend the area and this is the most-used part of the house,” he says.
Island benchtop in Carbon Grey stone; rear benchtops in stainless steel; marble splashback tiles: Artedomus.
Careful consideration went into the selection of colours and materials for the kitchen. “The kitchen is fully visible in the open-plan living pavilion, so it needed to blend in with the other aspects of the room,” he says.
To achieve this, Muir specified oak joinery that matches the timber used in the living room and a dark natural stone benchtop for the island, which echoes the colour of the living-room hearth. “This dark benchtop also reflects the surrounding rocky mountain tops. We then used brushed steel on the cupboards to tie in with this idea,” he says.
Operable skylights in the kitchen boost air flow in the summer months.
Careful consideration went into the selection of colours and materials for the kitchen. “The kitchen is fully visible in the open-plan living pavilion, so it needed to blend in with the other aspects of the room,” he says.
To achieve this, Muir specified oak joinery that matches the timber used in the living room and a dark natural stone benchtop for the island, which echoes the colour of the living-room hearth. “This dark benchtop also reflects the surrounding rocky mountain tops. We then used brushed steel on the cupboards to tie in with this idea,” he says.
Operable skylights in the kitchen boost air flow in the summer months.
The living area centres around a wood-burning fire, creating a cosy spot for the family to come together and relax. The blockwork above the fire and elsewhere in the interior was staggered so it didn’t look too perfect and brought character and texture to the space.
Generous glass doors at the rear provide views of the setting sun and connect inside and out when fully opened.
A floor-to-ceiling wall of bookshelves was crafted from the same oak as the kitchen joinery, creating the sense of cohesion the owners wanted.
Generous glass doors at the rear provide views of the setting sun and connect inside and out when fully opened.
A floor-to-ceiling wall of bookshelves was crafted from the same oak as the kitchen joinery, creating the sense of cohesion the owners wanted.
Arrowtown enjoys hot summers and snowy winters, so it was crucial that the home’s design catered to both extremes. “It needed to feel cosy and intimate around the fire on cooler nights, while being open and breezy for the hotter summer months with the doors open,” says Muir.
“Opening the whole wall of doors on the western end works well as the area is so sheltered and it connects the room to the outdoor fireplace,” he says.
“Given the house has all-day sun, one challenge was to restrict the summer sun while allowing as much solar warmth as possible for the cold, harsh winters. The boys’ living/TV room was deliberately located on the south side of the house to combat the summer heat,” says Muir.
Cedar weatherboards finished in Slate stain: Dryden; blockwork plaster finished in Half Ash: Resene; roofing: True Oak Colour Steel in Basalt Base.
The colours and finishes of the home’s exterior echo those in the surrounding countryside. “The owners wanted a weathered cedar look with anodised silver joinery. The block plaster finish – the same as the one used inside the house – was added to give contrast to the cedar weatherboard buildings,” says Muir.
The colours and finishes of the home’s exterior echo those in the surrounding countryside. “The owners wanted a weathered cedar look with anodised silver joinery. The block plaster finish – the same as the one used inside the house – was added to give contrast to the cedar weatherboard buildings,” says Muir.
The result is a home that feels warm, relaxed and very much connected to its surrounds – just the look and lifestyle the owners were seeking.
Your turn
Could you picture yourself living here? Tell us in the Comments below. And don’t forget to save these images, like this story and join the conversation.
More
Want to see another home in an incredible natural location? Have a read of this Houzz Tour: A Holiday Home Among the Gums, With Views of the Sea
Your turn
Could you picture yourself living here? Tell us in the Comments below. And don’t forget to save these images, like this story and join the conversation.
More
Want to see another home in an incredible natural location? Have a read of this Houzz Tour: A Holiday Home Among the Gums, With Views of the Sea



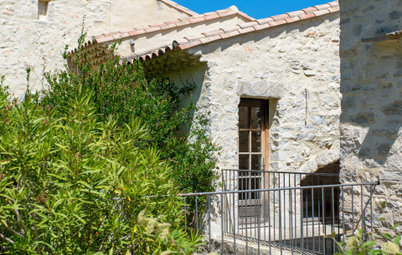
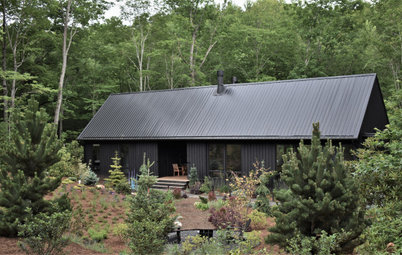
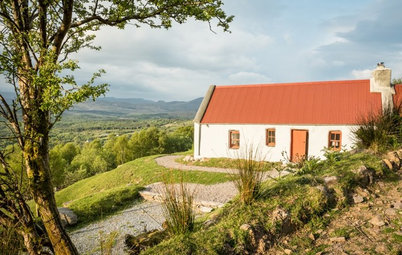
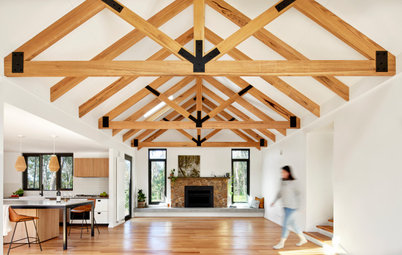
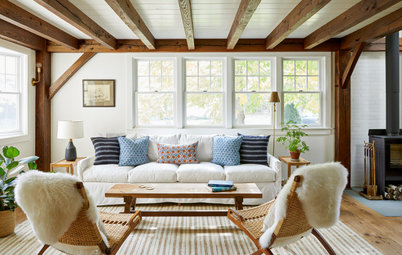
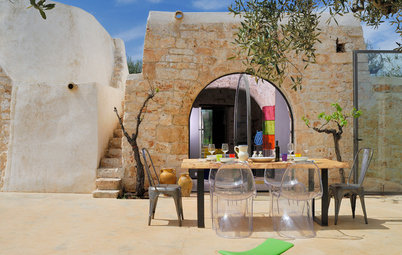
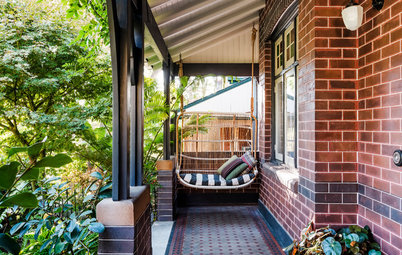
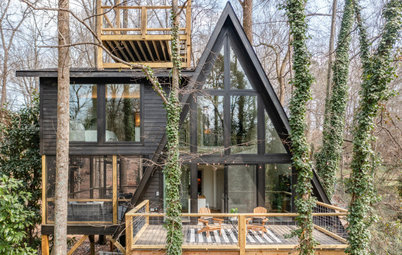
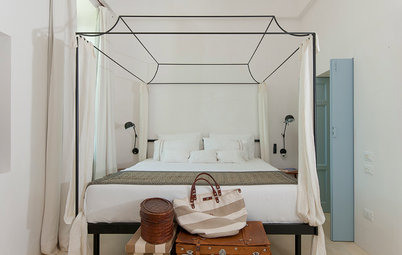
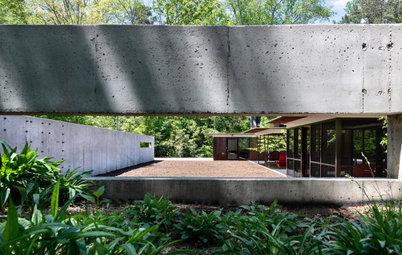
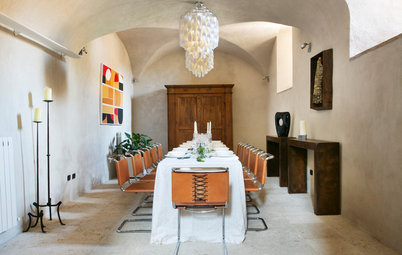
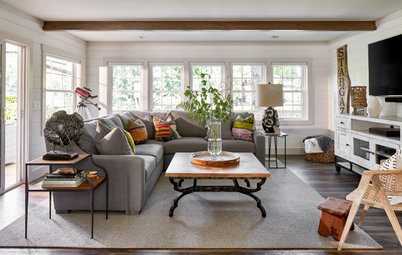
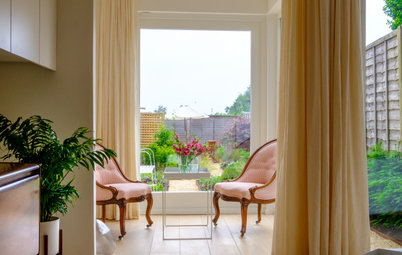
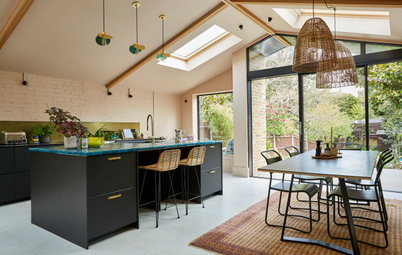
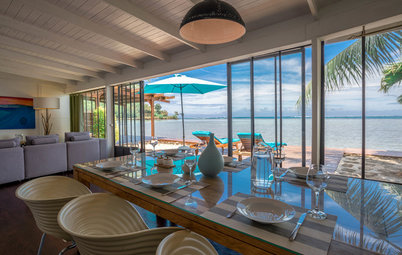
Answers by Hamish Muir, architect and director at Mason & Wales Architects.
House at a Glance
Who lives here: A family of five
Location: Arrowtown, NZ
Number of bedrooms and bathrooms: Four bedrooms, three bathrooms
Approximate size of the house: 300 square metres
Architect: Mason & Wales Architects
Builder: Fleming Building