The Best Ideas for Small Spaces From the People Who Live in Them
Take a look at how European, UK and US designers have used smart planning to transform these far-from-roomy interiors
If you want to make the most of a small property, it pays to learn from others. We’ve scoured our Houzz Tours and picked out some of the best ideas to help you plan your space and maximise every centimetre.
Use the space beneath a window
When we’re positioning furniture, we often use walls with uninterrupted surfaces and tend to ignore the ones that contain windows. However, if you want to maximise space, consider using the area below a window.
In this open-plan apartment in London, UK, designer Amit Malhotra of Aflux Designs tucked a fold-away sofa bed into the window alcove. It fits neatly beneath the sill to create a sunny seating area that transforms into a sleeping zone when guests stay over.
When we’re positioning furniture, we often use walls with uninterrupted surfaces and tend to ignore the ones that contain windows. However, if you want to maximise space, consider using the area below a window.
In this open-plan apartment in London, UK, designer Amit Malhotra of Aflux Designs tucked a fold-away sofa bed into the window alcove. It fits neatly beneath the sill to create a sunny seating area that transforms into a sleeping zone when guests stay over.
Build out walls for extra storage
Want to fit a cupboard into a small room? How about borrowing space from the room next door? That’s what designer Irina Townsend of Keir Townsend did in this London pied-à-terre.
On either side of the sofa, Townsend built out the walls to create room for two wardrobes in the adjacent bedroom. The protruding surfaces have made a cosy niche for the sofa. “In such a compact flat, there was a lot of give and take,” says Townsend.
Struggling with a small home? Find an interior designer near you for custom solutions that make every millimetre work
Want to fit a cupboard into a small room? How about borrowing space from the room next door? That’s what designer Irina Townsend of Keir Townsend did in this London pied-à-terre.
On either side of the sofa, Townsend built out the walls to create room for two wardrobes in the adjacent bedroom. The protruding surfaces have made a cosy niche for the sofa. “In such a compact flat, there was a lot of give and take,” says Townsend.
Struggling with a small home? Find an interior designer near you for custom solutions that make every millimetre work
Play with shape in your shower
Slotting the essential fixtures into a tiny bathroom can be a challenge, but Olga Alexeeva of interior design firm Black & Milk found the perfect shower solution for this small studio in London.
“I didn’t want a square shower enclosure, as you’d have been knocking against its corners all the time,” she says. This diamond-shaped design was the answer, as it protrudes far less into the space and slots neatly into the slim shower tray below. “It saved my life!” says Alexeeva with a laugh.
Slotting the essential fixtures into a tiny bathroom can be a challenge, but Olga Alexeeva of interior design firm Black & Milk found the perfect shower solution for this small studio in London.
“I didn’t want a square shower enclosure, as you’d have been knocking against its corners all the time,” she says. This diamond-shaped design was the answer, as it protrudes far less into the space and slots neatly into the slim shower tray below. “It saved my life!” says Alexeeva with a laugh.
Add some mystery with a false wall
In this cosy London cottage, a fireplace provides the focal point in the small living room. To keep the rest of the room neat and uncluttered, Philippa Thorp of Thorp Design devised an ingenious way of hiding the TV. A false wall of books conceals a rise-and-fall mechanism that brings the television out when it’s needed.
In this cosy London cottage, a fireplace provides the focal point in the small living room. To keep the rest of the room neat and uncluttered, Philippa Thorp of Thorp Design devised an ingenious way of hiding the TV. A false wall of books conceals a rise-and-fall mechanism that brings the television out when it’s needed.
Open up the space
Consider opening up walls to create a roomier feeling. You don’t have to knock down a wall in its entirety – removing just the top half can have a similar effect.
In this Dublin riverside apartment in Ireland, Dana Kallo of Black Fox Interiors knocked down the top section of wall between the kitchen and living areas. The small area of wall above the sink now acts as a splashback, and the room feels light, airy and much more sociable.
Consider opening up walls to create a roomier feeling. You don’t have to knock down a wall in its entirety – removing just the top half can have a similar effect.
In this Dublin riverside apartment in Ireland, Dana Kallo of Black Fox Interiors knocked down the top section of wall between the kitchen and living areas. The small area of wall above the sink now acts as a splashback, and the room feels light, airy and much more sociable.
Squeeze a bed into a nook
When interior blogger Igor Josifovic moved into his one-and-a-half room flat in Munich, Germany, he wondered how he would fit everything in. Clever space planning paid off, as well as his ability to make the best of awkward areas.
Here, he’s embraced the sloping ceiling and turned it into a sleeping nook. By painting the pitched roof a darker colour and hanging plants along it, he’s transformed a tight spot into a lovely retreat.
The bed space is separated from the living area by a partial wall, but the mustard yellow bedspread gives it a distinct look of its own.
Browse more compact bedroom designs on Houzz
When interior blogger Igor Josifovic moved into his one-and-a-half room flat in Munich, Germany, he wondered how he would fit everything in. Clever space planning paid off, as well as his ability to make the best of awkward areas.
Here, he’s embraced the sloping ceiling and turned it into a sleeping nook. By painting the pitched roof a darker colour and hanging plants along it, he’s transformed a tight spot into a lovely retreat.
The bed space is separated from the living area by a partial wall, but the mustard yellow bedspread gives it a distinct look of its own.
Browse more compact bedroom designs on Houzz
Knock two rooms into one
The key to making your home work for you is to think about your needs and how you can meet them. Sometimes that involves making bold decisions, such as turning a two-bedroom apartment into a one-bedder.
The two sleeping spaces in this London apartment were tiny, so Ebba Thott of Sigmar came up with a controversial plan of reconfiguring them to create a large bedroom and a walk-in wardrobe.
The wardrobe “could change its role, though, working as an office, a baby’s room or somewhere for guests,” says Thott. “That’s the way London living is going to go, I think. You may not be able to get the two-bed flat you want, so it’s about making space flexible and making it work for you.”
The key to making your home work for you is to think about your needs and how you can meet them. Sometimes that involves making bold decisions, such as turning a two-bedroom apartment into a one-bedder.
The two sleeping spaces in this London apartment were tiny, so Ebba Thott of Sigmar came up with a controversial plan of reconfiguring them to create a large bedroom and a walk-in wardrobe.
The wardrobe “could change its role, though, working as an office, a baby’s room or somewhere for guests,” says Thott. “That’s the way London living is going to go, I think. You may not be able to get the two-bed flat you want, so it’s about making space flexible and making it work for you.”
Include some luxurious extras
Dressing rooms aren’t just for big houses, as Chicago-based designers Katie and JoAnn Neenan of EM Interiors demonstrated with this guest bedroom in the US. The sisters removed the doors of an old wardrobe to create this stylish dressing area.
Natural fabric from a local warehouse has been used as curtains to close off the space, and jute baskets provide attractive storage.
Your turn
Have you come up with a clever idea to maximise space in a small property? Share your ideas in the Comments. And if you enjoyed this story, like it, save the images and join the conversation.
More
Brush up on the coming trends for your next home project here with What’s Hot for 2022: 6 Trends to Know if You Love All Things Home
Dressing rooms aren’t just for big houses, as Chicago-based designers Katie and JoAnn Neenan of EM Interiors demonstrated with this guest bedroom in the US. The sisters removed the doors of an old wardrobe to create this stylish dressing area.
Natural fabric from a local warehouse has been used as curtains to close off the space, and jute baskets provide attractive storage.
Your turn
Have you come up with a clever idea to maximise space in a small property? Share your ideas in the Comments. And if you enjoyed this story, like it, save the images and join the conversation.
More
Brush up on the coming trends for your next home project here with What’s Hot for 2022: 6 Trends to Know if You Love All Things Home



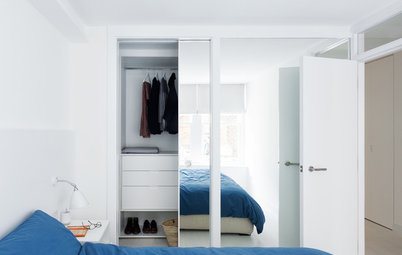
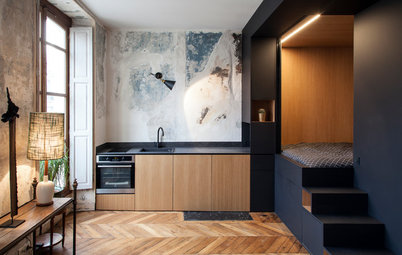
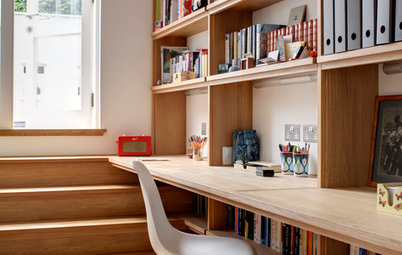
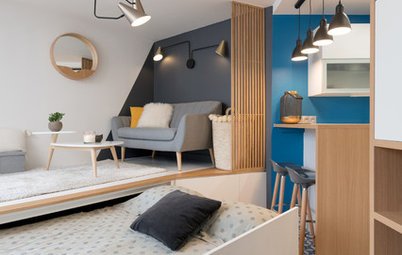
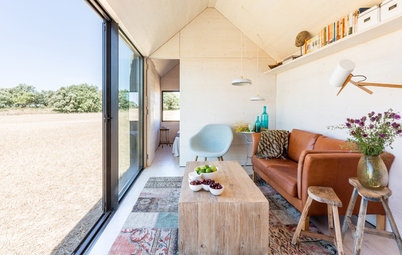
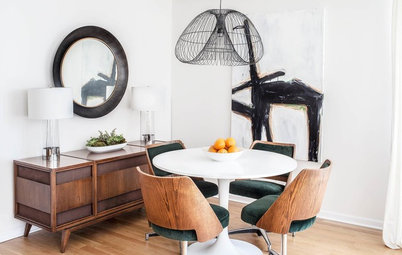
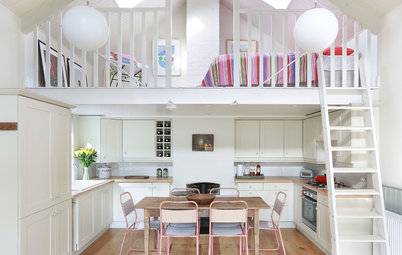
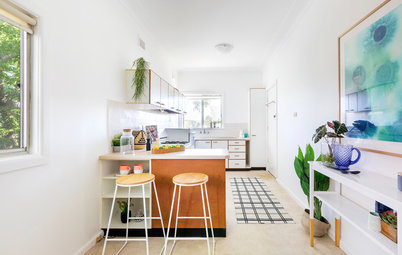
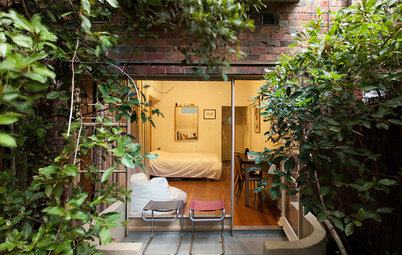
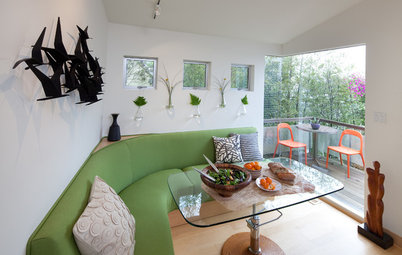
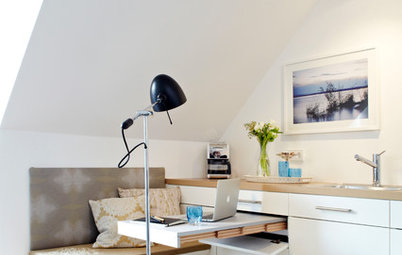
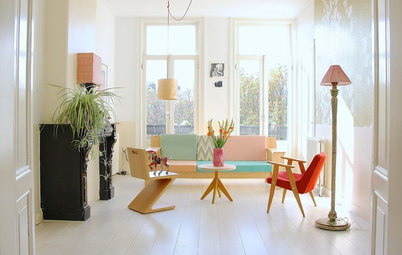
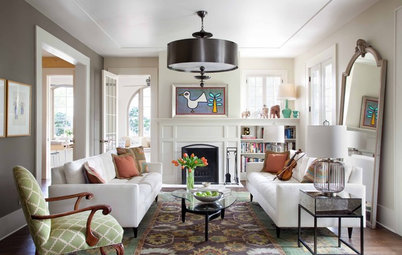
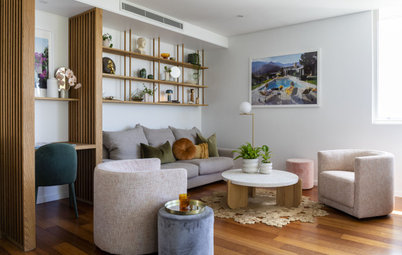
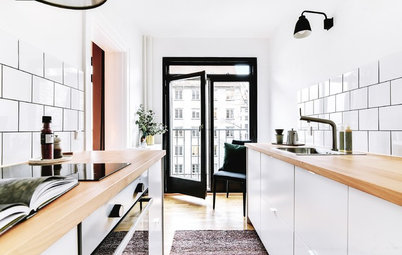
This compact kitchen in Sussex, UK, is used for the owner’s jam-making business, so it had to be extremely functional. The designer, Jasper Middleton of Middleton Bespoke, made the most of every millimetre of space. He even managed to squeeze an island into the room by designing one that measures just 1050 x 490 millimetres. It’s smaller than usual, but still provides an extra work surface and handy storage.
The cabinets here are custom-made, but it’s possible to do something similar with freestanding pieces. Be creative and look for slim console tables that can be repurposed as an island, or a narrow chest of drawers that could be fitted with your own benchtop.