USA Houzz: A Minimalist Revamp Brings a Dark Home Into the Light
This pair of avid DIY-ers used their love of mid-century design, bohemian decor and recycled secondhand finds to brighten up a dated home
Although the interior was dated and dark, interior stylist Anna Smith of Annabode + Co. knew what a little love and light could do for her family’s new home in Denver, Colorado in the USA. She and her husband, Austin, were moving from Washington, D.C., with their son and wanted to buy a fixer-upper that had to be completely redone. Since they couldn’t make it out to Denver before the move, the couple could only ‘step inside’ the house by FaceTiming with the real estate agent, and they made an offer without seeing the place in person. Once they moved in during the summer of 2015, they knew they had made the right choice.
Except for the plumbing and electrical work, the couple did everything themselves, from installing plasterboard to laying the floors to framing the windows. Anna used a minimalist design approach and a neutral interior palette accented with warm colours and brass, wood and potted plants. Even with no experience in renovation and a tight budget, the Smiths created an open, light-filled, modern space for their family of three.
Except for the plumbing and electrical work, the couple did everything themselves, from installing plasterboard to laying the floors to framing the windows. Anna used a minimalist design approach and a neutral interior palette accented with warm colours and brass, wood and potted plants. Even with no experience in renovation and a tight budget, the Smiths created an open, light-filled, modern space for their family of three.
AFTER: Instead of following a traditional approach of designing each room separately and distinct from the rest of the house, Anna wanted to create “one giant living space. I love when dining rooms unexpectedly have bookshelves and feel like a library or just another part of the house,” she says.
Because the house had a living room and a family room close to each other, the original living room was transformed into a dining room. A bohemian-style rug adds colour there and is also practical and functional. “It’s entirely synthetic, so it repels pretty much any stains,” Anna says.
After ripping out the carpet, the couple installed wood flooring themselves and added baseboards and trim. They also replaced the original aluminum windows and added overhead lighting. The previously off-white walls were given a fresh coat of white.
Chandelier: Triple Seven; chairs: Homestead Seattle; Southern Pecan hardwood floors in ‘Natural’: Home Depot; Sonoma Jewels rug: Abacasa
Because the house had a living room and a family room close to each other, the original living room was transformed into a dining room. A bohemian-style rug adds colour there and is also practical and functional. “It’s entirely synthetic, so it repels pretty much any stains,” Anna says.
After ripping out the carpet, the couple installed wood flooring themselves and added baseboards and trim. They also replaced the original aluminum windows and added overhead lighting. The previously off-white walls were given a fresh coat of white.
Chandelier: Triple Seven; chairs: Homestead Seattle; Southern Pecan hardwood floors in ‘Natural’: Home Depot; Sonoma Jewels rug: Abacasa
Plants fill the room, adding to the organic look and feel. “My dining room is my favourite room in our house because it’s the most ‘me.’ I wanted this room to be unfussy and functional but still have the mid-century lines and slightly rustic elements that I love,” Anna says.
She also loves the framed print by Boston photographer S.L. Bird. “It reminds me of my childhood home, on another New England lake.”
‘The Island’ artwork: S.L. Bird
She also loves the framed print by Boston photographer S.L. Bird. “It reminds me of my childhood home, on another New England lake.”
‘The Island’ artwork: S.L. Bird
The dining room shelf includes a bookshelf Anna built from reclaimed Colorado barn wood. Here she displays an eclectic array of plants, books and daily essentials, including wooden bowls made by a family friend, a large dish that belonged to Austin’s grandmother and a Poketo brass trivet given to the couple as a wedding gift.
A secondhand credenza adds storage to help keep the room clutter-free, especially important since this space is adjacent to the main entry.
“One of the most important things my husband and I strive for is furnishing our home with used, vintage or antique pieces as much as possible,” Anna says. “It’s less wasteful and oftentimes so much less expensive than purchasing a newly made piece.” The credenza, dining table and bench are secondhand online finds and the houseplants were also obtained secondhand. The chairs are vintage and the Smiths had the rug and mirror in their last home.
Stockholm mirror: Ikea
“One of the most important things my husband and I strive for is furnishing our home with used, vintage or antique pieces as much as possible,” Anna says. “It’s less wasteful and oftentimes so much less expensive than purchasing a newly made piece.” The credenza, dining table and bench are secondhand online finds and the houseplants were also obtained secondhand. The chairs are vintage and the Smiths had the rug and mirror in their last home.
Stockholm mirror: Ikea
Anna and Austin added their own little design hack to the dining table. They wanted it to have an extra leaf, so they had a joiner cut leftover marble from their kitchen benchtop project to size.
AFTER: The kitchen was the couple’s first home renovation project. “We created an entirely new space by taking out the wall that separated the old dining room from the original galley kitchen. [The wall was between the two windows.] We resized the window on the right so we could fit cabinets underneath,” Anna says. They took six months to put in recessed and pendant lighting, add all new plasterboard, redo the plumbing and install hardwood floors.
After reconfiguring the layout, they installed new white cabinetry, wood shelving and a hexagon-shaped tile splashback, and they replaced the appliances. “Basically we touched everything we could,” Anna says.
Veddinge cabinets, Ringskär tap, Luftig rangehood: Ikea
After reconfiguring the layout, they installed new white cabinetry, wood shelving and a hexagon-shaped tile splashback, and they replaced the appliances. “Basically we touched everything we could,” Anna says.
Veddinge cabinets, Ringskär tap, Luftig rangehood: Ikea
A combination of kitchenware either purchased from local markets or given to the Smiths by friends sits on the shelves and benchtop. “I love collecting beautiful kitchen objects — functional and otherwise,” Anna says.
“I’m so happy we did everything ourselves because it saved a great deal in labour costs. It allowed us to spend more money on higher-quality appliances, hardware and furnishings, which was important to us,” she says.
Reclaimed wood shelving and brackets: West Elm; Carrara marble benchtop: The Stone Collection
“I’m so happy we did everything ourselves because it saved a great deal in labour costs. It allowed us to spend more money on higher-quality appliances, hardware and furnishings, which was important to us,” she says.
Reclaimed wood shelving and brackets: West Elm; Carrara marble benchtop: The Stone Collection
BEFORE: Dark cabinets over the original kitchen’s peninsula created a visual barrier to the adjoining living space.
“The most important thing to me in designing our new kitchen was to make it less of a separate utilitarian kitchen space and more of another living area that happened to be where we cooked,” Anna says. “I have a secret pet peeve about kitchens being separated like that. So I knew going into it that I did not want upper cabinets and I wanted it to flow as effortlessly as possible between the dining and living rooms.”
“The most important thing to me in designing our new kitchen was to make it less of a separate utilitarian kitchen space and more of another living area that happened to be where we cooked,” Anna says. “I have a secret pet peeve about kitchens being separated like that. So I knew going into it that I did not want upper cabinets and I wanted it to flow as effortlessly as possible between the dining and living rooms.”
AFTER: The redesigned space features a simple neutral palette accented by warm brass fixtures and woods. The unexpected green base of the bar adds dimension to the timeless waterfall marble benchtop.
Bar front painted in ‘Cushing Green’ lightened with ‘Simply White’: Benjamin Moore
Bar front painted in ‘Cushing Green’ lightened with ‘Simply White’: Benjamin Moore
Anna’s design philosophy meant placing the microwave below the benchtop and moving all of the small appliances into the pantry. These moves reinforced the couple’s favoured minimalist style and kept the view into the living room open.
BEFORE: The living space next to the kitchen was originally covered in dark faux wood panelling, common to suburban homes in the 1970s. Anna and Austin started the renovation in this room by skim-coating the stucco ceiling, as scraping wasn’t an option. They converted one of the windows into a doorway to let in the light and the view. They then added a pair of sliding doors, laid flooring, removed the fireplace insert and repainted all the walls, including the brick surround on the fireplace.
AFTER: Anna now calls this the work-in-progress living room. “This room is far from finished, but it’s heading in the right direction,” she says. “Mostly I want it to be calm, organic and cohesive with the other rooms.” She started with the sofa, which she had fallen in love with six months before their move, and has since been adding pieces here and there.
Morten table lamps, Hamilton leather sofa: West Elm
Morten table lamps, Hamilton leather sofa: West Elm
Many decor pieces in the home are vintage and secondhand finds, like this classic radio. “I scored that radio for [US]$20 the day we moved from the East Coast to the West, after my husband had spent hours packing our tiny U-haul perfectly. He nearly killed me when I brought it home! It also weighs a tonne. Now it’s kind of a running joke with us, but I’ve never regretted it!” Anna says.
“Both my husband and I can get very stressed, so we’re happiest when the spaces we’re in are subtle, quiet and simple,” Anna says. “You’re never going to see bright colours or bold patterns in our house.” The family loves cosying up near the fireplace during the cold Colorado winters.
Design magazines, books, plants and some other decorative vintage finds decorate the new mantel.
Design magazines, books, plants and some other decorative vintage finds decorate the new mantel.
When it came to the look and feel of their son’s room, Anna had a clear design vision for a minimalist aesthetic. The room also had to be able to grow up with Clinton, so she didn’t want anything too cutesy, wild or crazy. Still, the room needed to be fit for a kid and bounce with a bit of childhood energy.
Patterns and geometric shapes from the floor’s bohemian wool rug and the mud cloth layered over the bed’s army blanket add subtle energy. The vintage indigo pillow is one of Anna’s favourite pieces because of its subtle stripes and muted denim-like colour.
Patterns and geometric shapes from the floor’s bohemian wool rug and the mud cloth layered over the bed’s army blanket add subtle energy. The vintage indigo pillow is one of Anna’s favourite pieces because of its subtle stripes and muted denim-like colour.
Because Clinton has asthma, Anna designed the space to be easy to dust, vacuum and mop. The bright walls and open layout are in keeping with the rest of the home’s light and airy vibe.
To keep the room from feeling too crowded, Anna wanted hidden storage. “I don’t know if it’s kids in general or just Clinton, but he is a total magpie – I feel like his room just collects and collects and collects. So a bedside table with drawers was a given and some kind of storage for toys and books as well,” she says. Clinton keeps his rock collection, postcards and other small treasures in this bedside table.
A hanging plant adds to the organic feel of the room’s warm woods and neutral palette. Legos and blocks stay hidden in the toy chest, while stuffed animals hang out in the sea grass basket.
Anna is pictured here sitting in the living room on a bamboo chair she reupholstered herself. While her husband and son are at work and school, she manages her own successful e-design business from home.
“My husband is a self-starter who likes a challenge – that’s where he gets most of his enjoyment from in these projects,” Anna says. “We’ve gained a lot of confidence in our ability to learn and do home renovation on our own. It’s been fun and amazing to see how much you can learn from the Internet. All our skills came from YouTube videos and home DIY blogs.”
TELL US
What do you like best about this minimalist renovation? Share your thoughts in the Comments below.
“My husband is a self-starter who likes a challenge – that’s where he gets most of his enjoyment from in these projects,” Anna says. “We’ve gained a lot of confidence in our ability to learn and do home renovation on our own. It’s been fun and amazing to see how much you can learn from the Internet. All our skills came from YouTube videos and home DIY blogs.”
TELL US
What do you like best about this minimalist renovation? Share your thoughts in the Comments below.



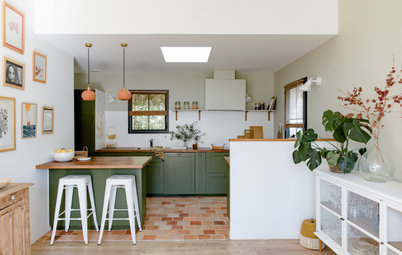
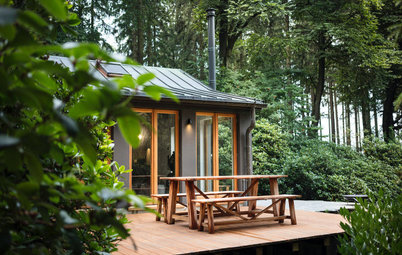
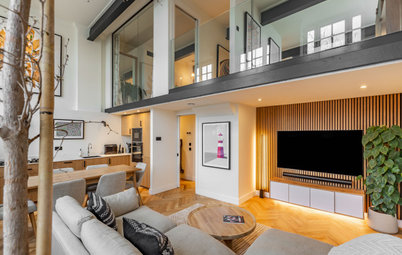
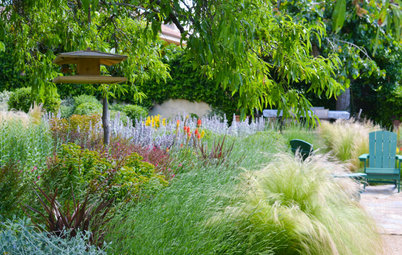
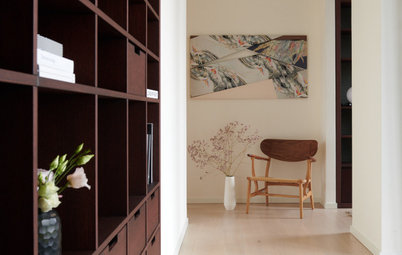
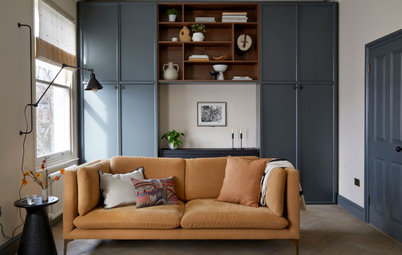
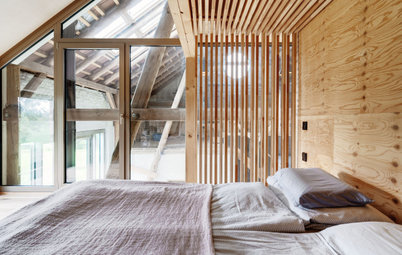
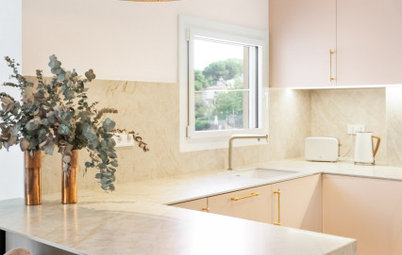
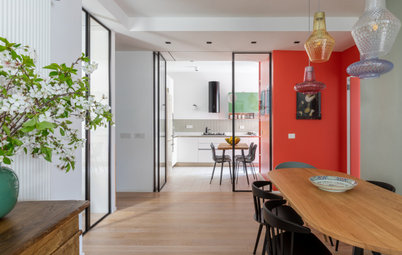
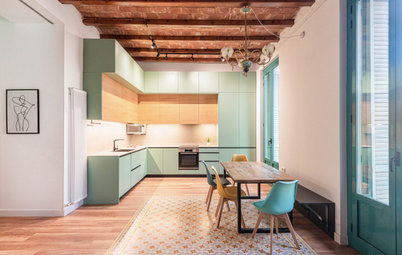
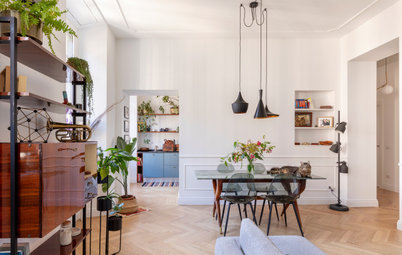
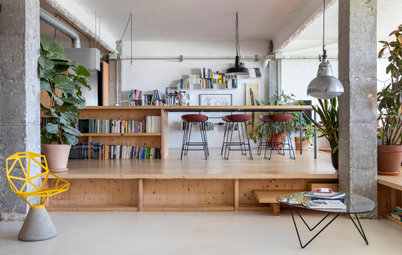
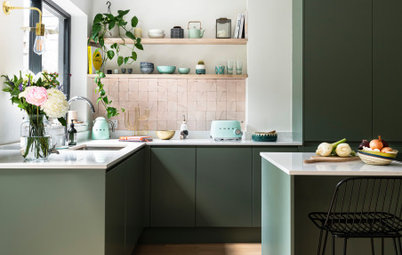
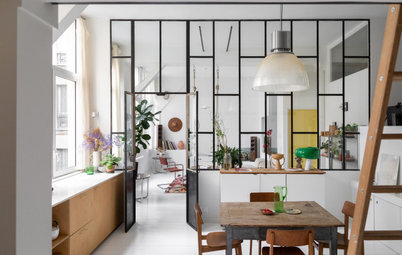
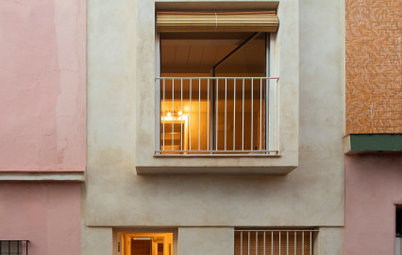
Who lives here: Austin and Anna Smith; their five-year-old son, Clinton; and their dog, Ruby
Location: Denver, Colorado, USA
Size: 269 square metres; 5 bedrooms, 3 bathrooms
Year built: 1972
BEFORE: The house, purchased from the original owner, had hardly been touched before the Smiths moved in. The couple removed the brown shag carpeting used throughout the home as well as the faux wood panelling, yellow linoleum and upper kitchen cabinets.