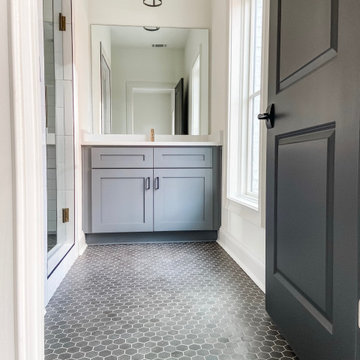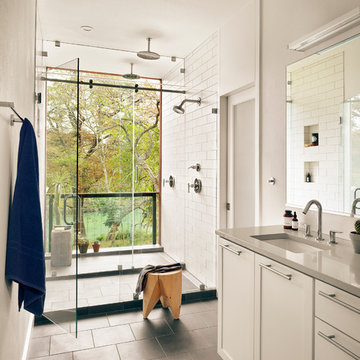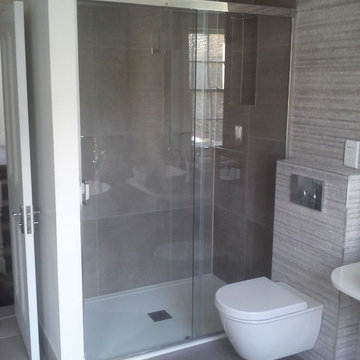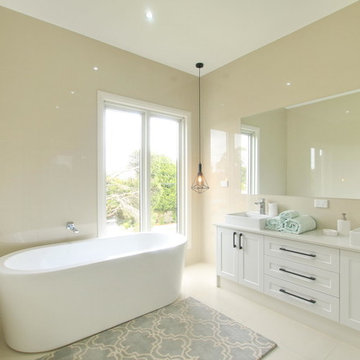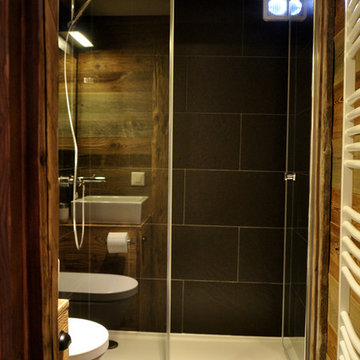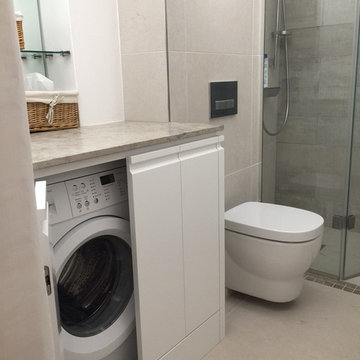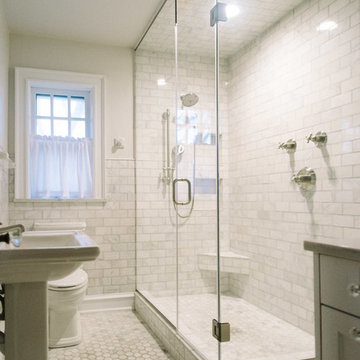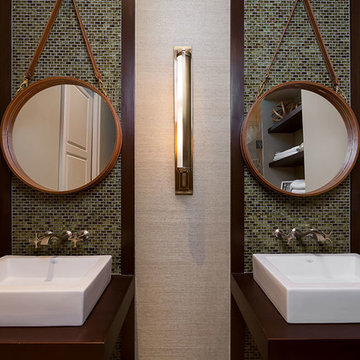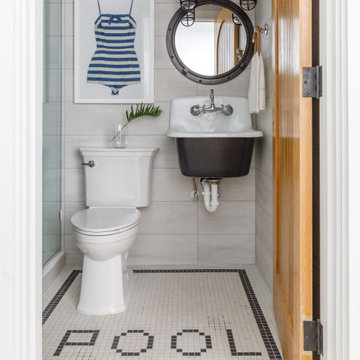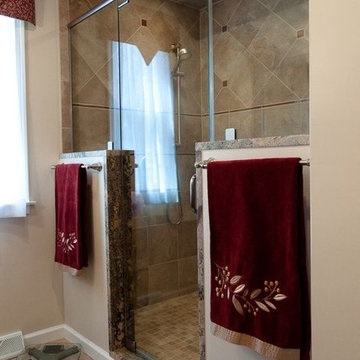3/4 Bathroom Design Ideas with a Double Shower
Refine by:
Budget
Sort by:Popular Today
61 - 80 of 1,775 photos
Item 1 of 3
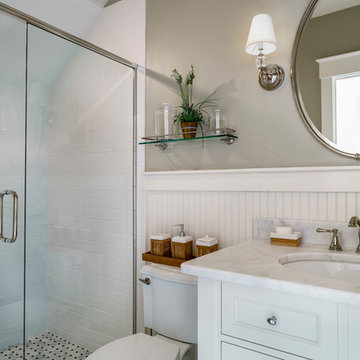
Guest bath, with marble countertops, bead board walls, mosaic tile floor and subway tile walls in shower.
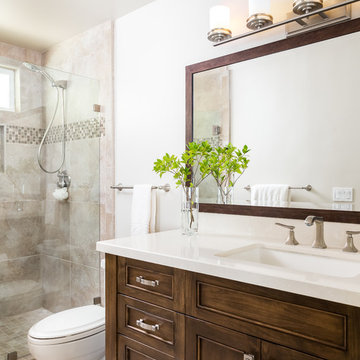
Age-old ambition - Take inspiration from mahogany antiques in your bathroom rethink. This elegant vanity’s white marble benchtop and brushed nickel hardware combine cleverly with the deep tones of the stained wood.
Design ideas for a classic bathroom in San Diego with marble countertops. — Houzz
Sand Kasl Imaging
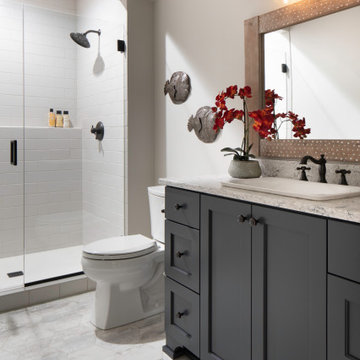
A lower level guest bathroom to welcome the lake users. Flat panel shaker style painted a dark gray color with bronze hardware and fixtures. The Dockside hex tile gives a coastal boardwalk feel.
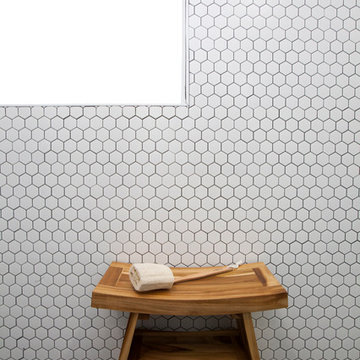
A small yet stylish modern bathroom remodel. Double standing shower with beautiful white hexagon tiles & black grout to create a great contrast.Gold round wall mirrors, dark gray flooring with white his & hers vanities and Carrera marble countertop. Gold hardware to complete the chic look.
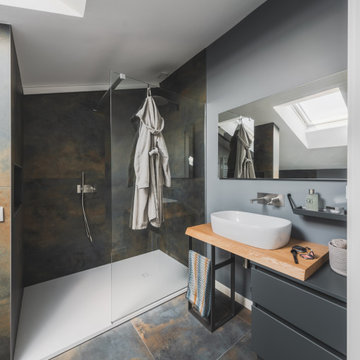
Il bagno è illuminato da una finestra velux che durante l’arco della giornata crea effetti di luce scenografici all’interno.
Il rivestimento utilizzato è abbastanza scuro: il tono va dal verde al blu con note di ruggine che conferiscono quell’effetto materico quasi palpabile. Una grossa doccia walk-in e una vasca idromassaggio attribuiscono al bagno le sembianze di una spa privata. Di grande effetto è l’illuminazione che percorrendo l’andamento del tetto regala luce in ogni parte dell’ambiente.
Foto di Simone Marulli
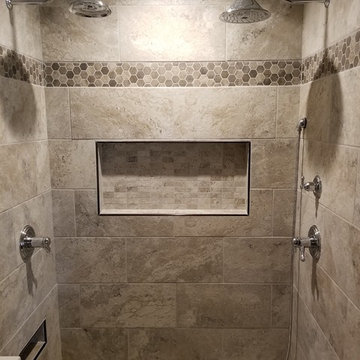
Double shower, extra large niche and a small niche down low, customer requested foothold for shaving....
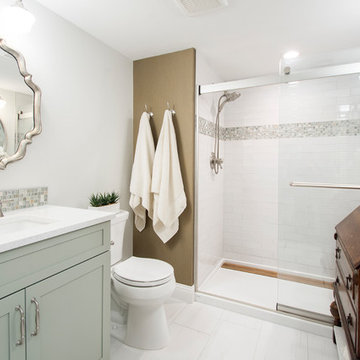
Our clients had just adopted a baby girl and needed extra space with a full bath for friends and family to come visit (and help out). The garage had previously been converted into a guest room with a sauna and half bath. The washer and dryer where located inside of the closet in the guest room, which made it difficult to do laundry when guest where there. That whole side of the house needed to be converted to more functional living spaces.
We removed the sauna and some garage storage to make way for the new bedroom and full bathroom area and living space. We were still able to kept enough room for two cars to park in the garage, which was important to the homeowners. The bathroom has a stand-up shower in it with a folding teak shower seat and teak drain. The green quartz slate and white gold glass mosaic accent tile that the homeowner chose is a nice contrast to the Apollo White floor tile. The homeowner wanted an updated transitional space, not too contemporary but not too traditional, so the Terrastone Star Light quartz countertops atop the Siteline cabinetry painted a soft green worked perfectly with what she envisioned. The homeowners have friends that use wheelchairs that will need to use this bathroom, so we kept that in mind when designing this space. This bathroom also serves as the pool bathroom, so needs to be accessible from the hallway, as well.
The washer and dryer actually stayed where they were but a laundry room was built around them. The wall in the guest bedroom was angeled and a new closet was built, closing it off from the laundry room. The mud room/kid’s storage area was a must needed space for this homeowner. From backpacks to lunchboxes and coats, it was a constant mess. We added a bench with cabinets above, shelving with bins below, and hooks for all of their belongings. Optimum Penny wall covering was added a fun touch to the kid’s space. Now each child has their own space and mom and dad aren’t tripping over their backpacks in the hallway! (Clients are waiting to install hardwoods throughout when they remodel the connecting rooms). Everyone is happy and our clients (and their guests) couldn’t be happier with their new spaces!
Design/Remodel by Hatfield Builders & Remodelers | Photography by Versatile Imaging

Shower room in loft conversion. Complete redesign of space. Replaced bath with crittal-style shower enclosure and old PVC window with new wooden sash. Bespoke vanity unit painted in F&B oval room blue to match the walls and fired earth tiles on the floor and walls.
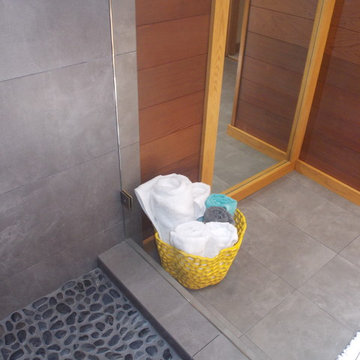
Red cedar walls which homeowner wanted to keep. The style of the house is Mid Century and this Mod bathroom with newer amenities fits really well.
3/4 Bathroom Design Ideas with a Double Shower
4
