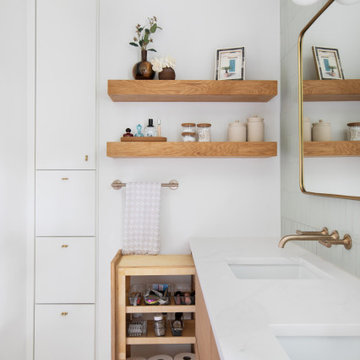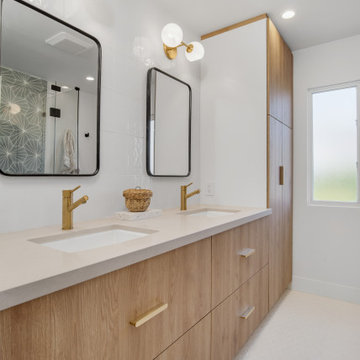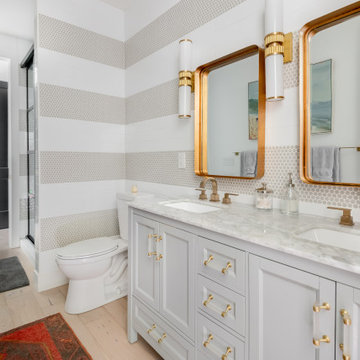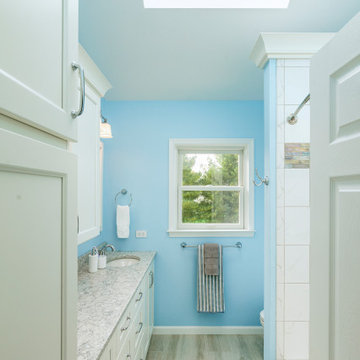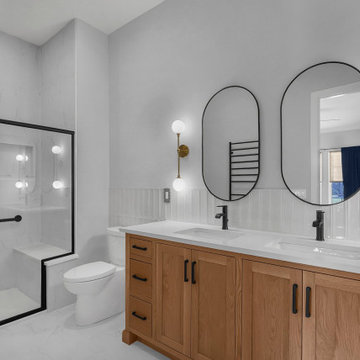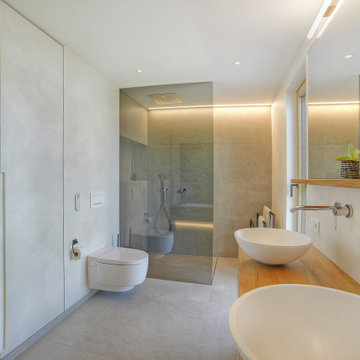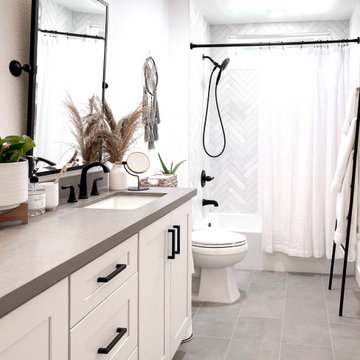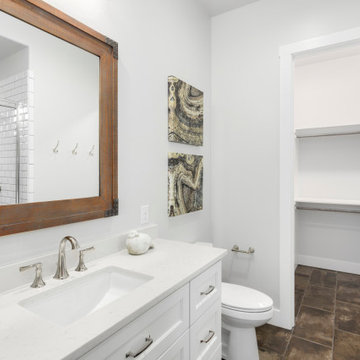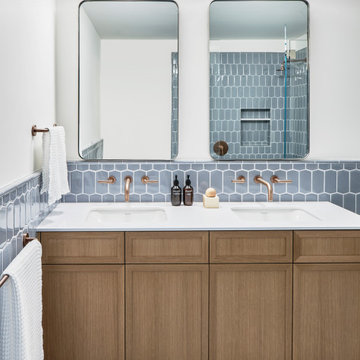3/4 Bathroom Design Ideas with a Double Vanity
Refine by:
Budget
Sort by:Popular Today
61 - 80 of 4,731 photos
Item 1 of 3

Adding double faucets in a wall mounted sink to this guest bathroom is such a fun way for the kids to brush their teeth. Keeping the walls white and adding neutral tile and finishes makes the room feel fresh and clean.
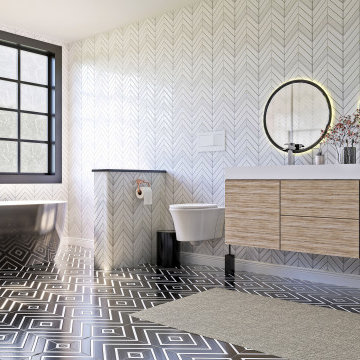
Our Scandinavian bathroom.. you can also see the video of this design
https://www.youtube.com/watch?v=vS1A8XAGUYU
for more information and contacts, please visit our website.
www.mscreationandmore.com/services
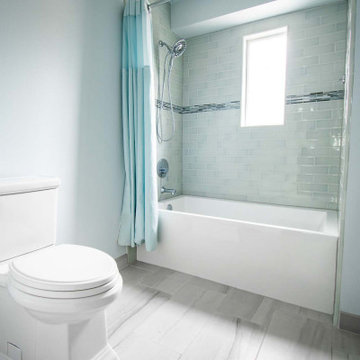
Removed large shallow awkward bath tub for more modern tile shower with regular size bath tub. Blue-grey subway tiles with shower niche for storage. Painted existing oak vanity grey to match new look. Quartz countertop and new undermount sinks with modern fixtures. Tile flooring.

Nestled in the redwoods, a short walk from downtown, this home embraces both it’s proximity to town life and nature. Mid-century modern detailing and a minimalist California vibe come together in this special place.
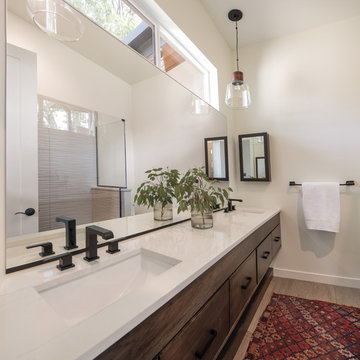
This family home in a Denver neighborhood started out as a dark, ranch home from the 1950’s. We changed the roof line, added windows, large doors, walnut beams, a built-in garden nook, a custom kitchen and a new entrance (among other things). The home didn’t grow dramatically square footage-wise. It grew in ways that really count: Light, air, connection to the outside and a connection to family living.
For more information and Before photos check out my blog post: Before and After: A Ranch Home with Abundant Natural Light and Part One on this here.
Photographs by Sara Yoder. Interior Styling by Kristy Oatman.
FEATURED IN:
Kitchen and Bath Design News
One Kind Design

This very small bathroom was visually expanded by removing the tub/shower curtain at the end of the room and replacing it with a full-width dual shower/steamshower. A tub-fill spout was installed to serve as a baby tub filler/toddler "shower." The pedestal trough sink was used to open up the floor space, and an art deco cabinet was modified to a minimal depth to hold other bathroom essentials. The medicine cabinet is custom-made, has two receptacles in it, and is 8" deep.
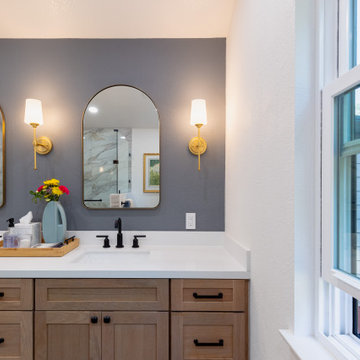
Welcome to Bayside Home Improvement LLC! Our team is excited to showcase our latest project in Fountain Hills, AZ. With our expertise in home remodeling, we've transformed this space into a stunning and functional sanctuary. From updated bathrooms to revamped living areas, our attention to detail and commitment to quality shine through in every aspect of this renovation. Explore our portfolio to discover how we can bring your dream home to life.

Salle de bain parentale de petite taille, mais très optimisée. Meuble sur-mesure avec double vasques intégrées sous plan de travail dekton. Alternance de différents rangements: niches ouverte, portes et tiroirs.
Robinetterie style ancien laiton dans esprit classique chic mais épuré.
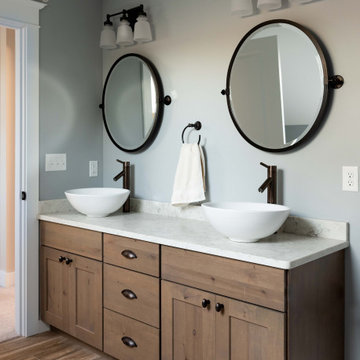
Nestled high up in the woods of New Gloucester, this spacious 2,800 sq ft cape overlooks a rolling landscape of hills and forest. Three sets of Douglas Fir french doors add a touch of Southern charm to the house and warmly welcome you into the home. Dark oak flooring grounds the house, while an array of beiges and cream-colored materials form an atmosphere of comfort. A central staircase separates the living areas of the home from the first-floor main suite, and just up the stairs are two bedrooms with a full bath.

Our clients wanted a REAL master bathroom with enough space for both of them to be in there at the same time. Their house, built in the 1940’s, still had plenty of the original charm, but also had plenty of its original tiny spaces that just aren’t very functional for modern life.
The original bathroom had a tiny stall shower, and just a single vanity with very limited storage and counter space. Not to mention kitschy pink subway tile on every wall. With some creative reconfiguring, we were able to reclaim about 25 square feet of space from the bedroom. Which gave us the space we needed to introduce a double vanity with plenty of storage, and a HUGE walk-in shower that spans the entire length of the new bathroom!
While we knew we needed to stay true to the original character of the house, we also wanted to bring in some modern flair! Pairing strong graphic floor tile with some subtle (and not so subtle) green tones gave us the perfect blend of classic sophistication with a modern glow up.
Our clients were thrilled with the look of their new space, and were even happier about how large and open it now feels!
3/4 Bathroom Design Ideas with a Double Vanity
4
