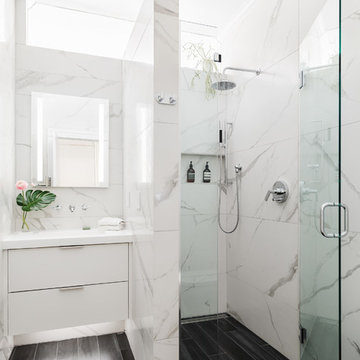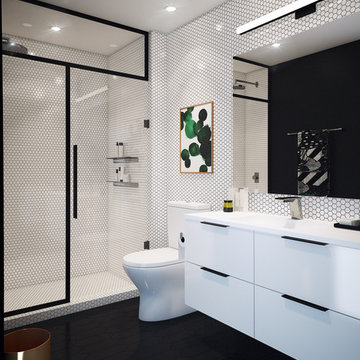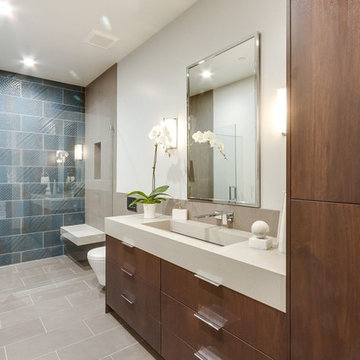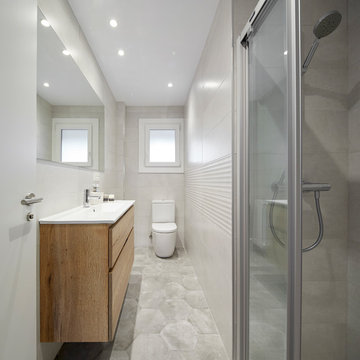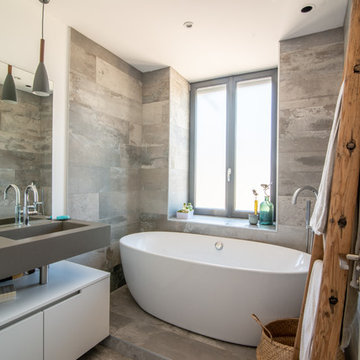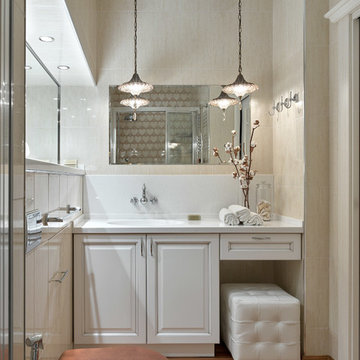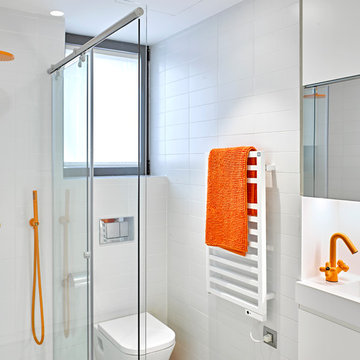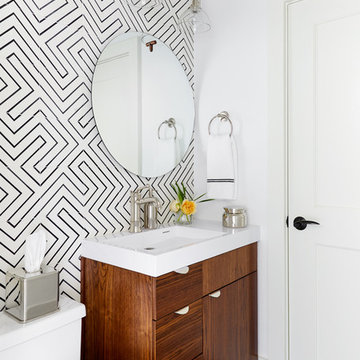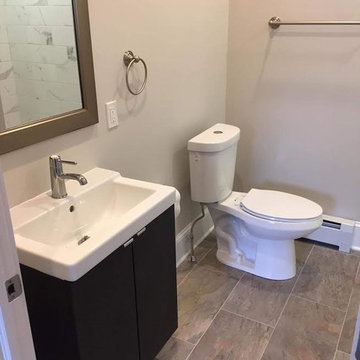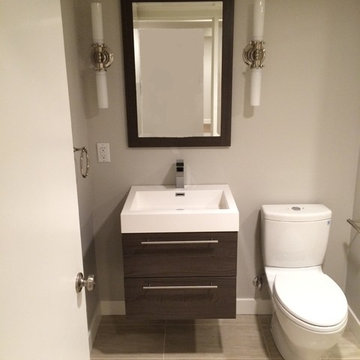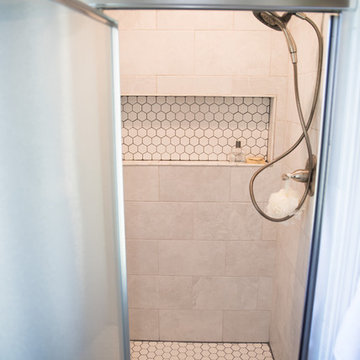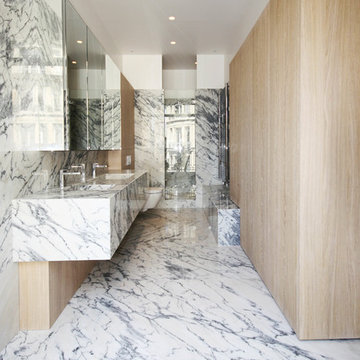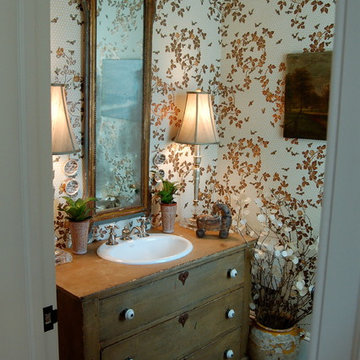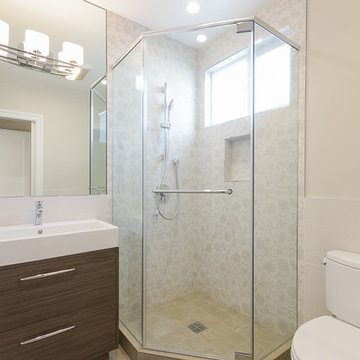3/4 Bathroom Design Ideas with an Integrated Sink
Refine by:
Budget
Sort by:Popular Today
81 - 100 of 12,452 photos
Item 1 of 3
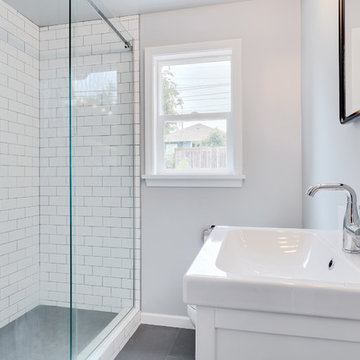
Our clients needed to update the main bathroom for their families growing needs. We removed the bathtub and added a glass shower door to open up the small space and make it feel larger.
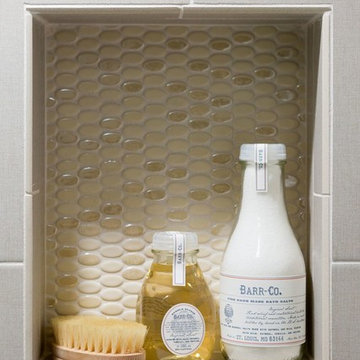
After an unfortunate flood, this bathroom was ripped out taken down to the studs, giving us a completely blank slate to work with. To maximize this fairly compact guest bathroom, we added horizontal shiplap paneling to the walls to expand the space visually. The front of the tub was also wrapped in shiplap for added continuity. Hex tile flooring provides pattern and movement against the white painted shiplap walls. And the soft gray rectangular wall tile in the shower repeats the horizontal effect, all in effort of creating the look of a larger space.
Photography by Amy Bartlam
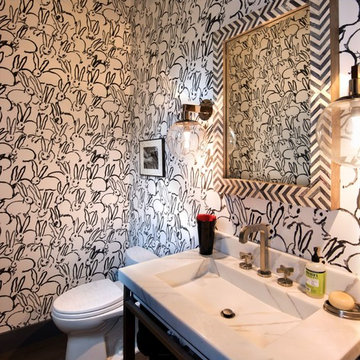
Farm House with whimsical Lee Jofa Hunt Slonem "bunny" wallpaper Integral marble sink bowl/counter top on stand Z Gallery sconces
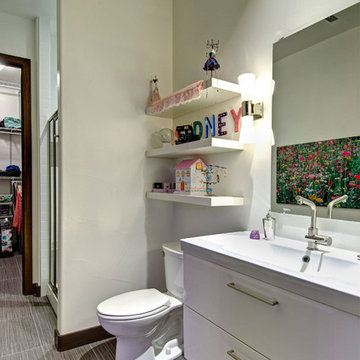
The basement bathroom features textured floor tiles. There is plenty of storage under the sink. ©Finished Basement Company
3/4 Bathroom Design Ideas with an Integrated Sink
5



