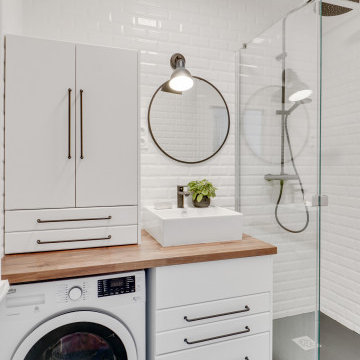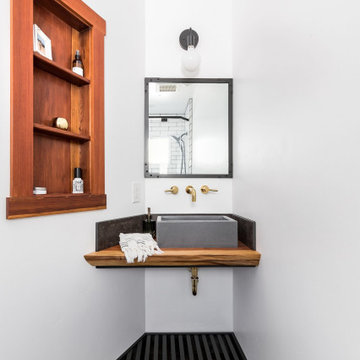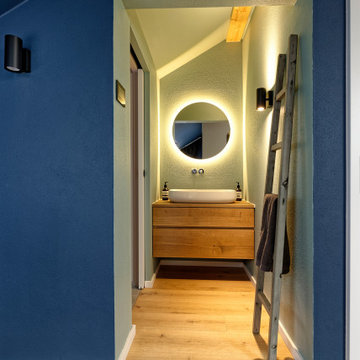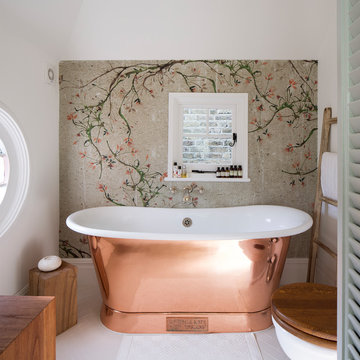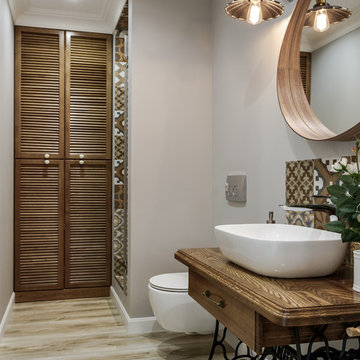3/4 Bathroom Design Ideas with Brown Benchtops
Refine by:
Budget
Sort by:Popular Today
1 - 20 of 3,052 photos
Item 1 of 3

Shower room in loft conversion. Complete redesign of space. Replaced bath with crittal-style shower enclosure and old PVC window with new wooden sash. Bespoke vanity unit painted in F&B oval room blue to match the walls and fired earth tiles on the floor and walls.

Guest Bathroom got a major upgrade with a custom furniture grade vanity cabinet with water resistant varnish wood top, copper vessel sink, hand made iron sconces.

mid-century modern bathroom with terrazzo countertop, hexagonal sink, custom walnut mirror with white powder coated shelf, teal hexagonal ceramic tiles, Porcelanosa textured large format white tile, gray oak cabinet, Edison bulb sconce hanging light fixtures.
Modernes Badezimmer aus der Mitte des Jahrhunderts mit Terrazzo-Arbeitsplatte, sechseckiges Waschbecken, maßgefertigter Spiegel aus Nussbaumholz mit weißer, pulverbeschichteter Ablage, sechseckige Keramikfliesen in Tealachs, großformatige weiße Fliesen mit Porcelanosa-Struktur, Schrank aus grauer Eiche, Hängeleuchten mit Edison-Glühbirne.

This walk in tile shower added luxury and functionality to this small bath. The details make all the difference.

This tiny home has a very unique and spacious bathroom. This tiny home has utilized space-saving design and put the bathroom vanity in the corner of the bathroom. Natural light in addition to track lighting makes this vanity perfect for getting ready in the morning. Triangle corner shelves give an added space for personal items to keep from cluttering the wood counter.
This contemporary, costal Tiny Home features a bathroom with a shower built out over the tongue of the trailer it sits on saving space and creating space in the bathroom. This shower has it's own clear roofing giving the shower a skylight. This allows tons of light to shine in on the beautiful blue tiles that shape this corner shower. Stainless steel planters hold ferns giving the shower an outdoor feel. With sunlight, plants, and a rain shower head above the shower, it is just like an outdoor shower only with more convenience and privacy. The curved glass shower door gives the whole tiny home bathroom a bigger feel while letting light shine through to the rest of the bathroom. The blue tile shower has niches; built-in shower shelves to save space making your shower experience even better. The frosted glass pocket door also allows light to shine through.

This guest bath has a walk in shower just beyond the vanity. The cabinet has the look of a piece of furniture with a vessel sink atop the quarz counter.

The Barefoot Bay Cottage is the first-holiday house to be designed and built for boutique accommodation business, Barefoot Escapes (www.barefootescapes.com.au). Working with many of The Designory’s favourite brands, it has been designed with an overriding luxe Australian coastal style synonymous with Sydney based team. The newly renovated three bedroom cottage is a north facing home which has been designed to capture the sun and the cooling summer breeze. Inside, the home is light-filled, open plan and imbues instant calm with a luxe palette of coastal and hinterland tones. The contemporary styling includes layering of earthy, tribal and natural textures throughout providing a sense of cohesiveness and instant tranquillity allowing guests to prioritise rest and rejuvenation.
Images captured by Jessie Prince

Amazing Colorado Lodge Style Custom Built Home in Eagles Landing Neighborhood of Saint Augusta, Mn - Build by Werschay Homes.
-James Gray Photography
3/4 Bathroom Design Ideas with Brown Benchtops
1



