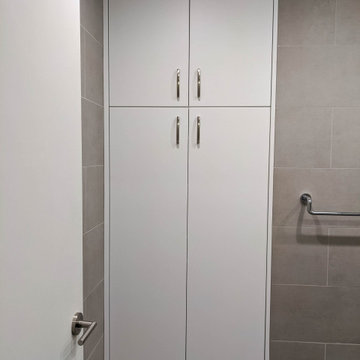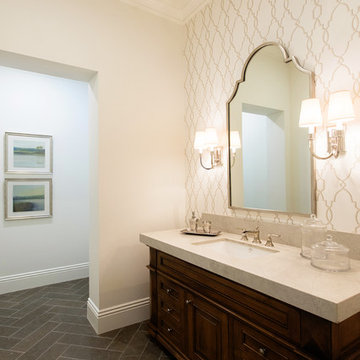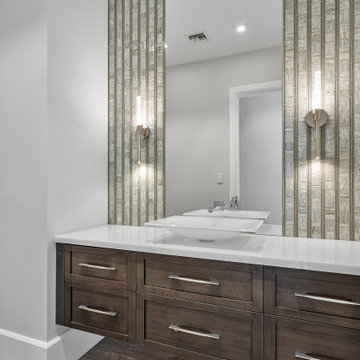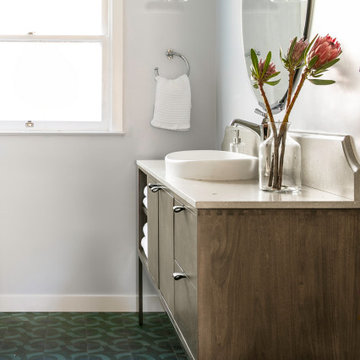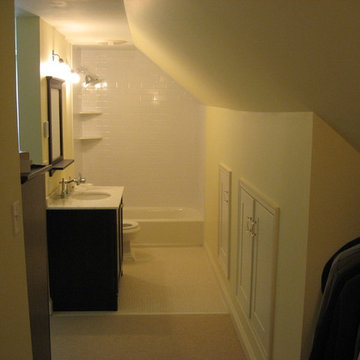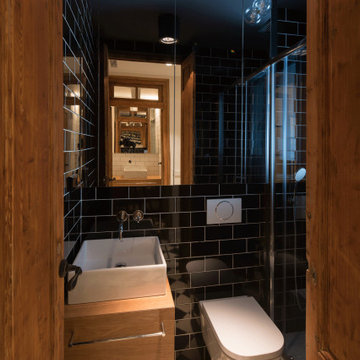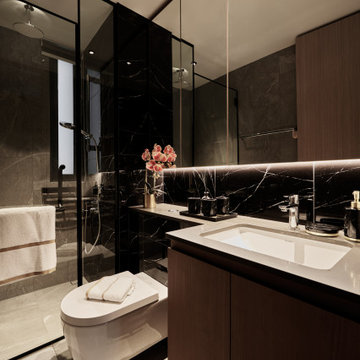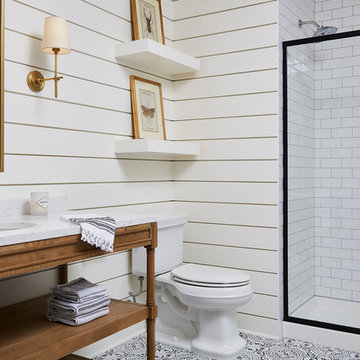3/4 Bathroom Design Ideas with Brown Cabinets
Refine by:
Budget
Sort by:Popular Today
161 - 180 of 4,903 photos
Item 1 of 3
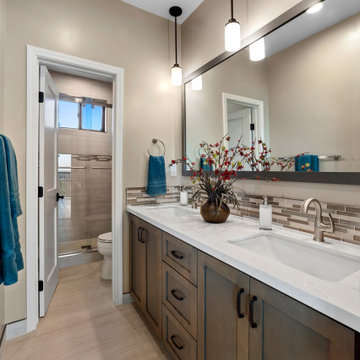
This hallway bathroom provides a separation between the two vanities and a shower with a toilet for privacy.
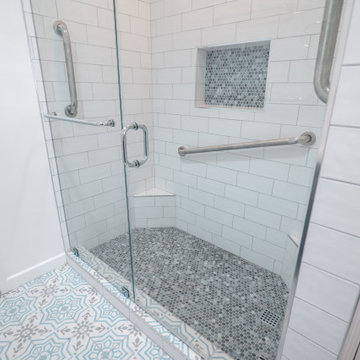
Small bathroom renovation. Converted from an old outdated bathroom to a modern/contemporary bathroom.
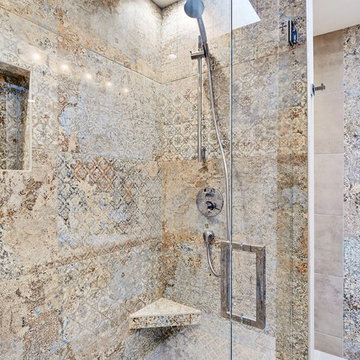
This amazing Vestige Carpet Tile brings old world warmth into a Modern Contemporary Style that looks Stunning.
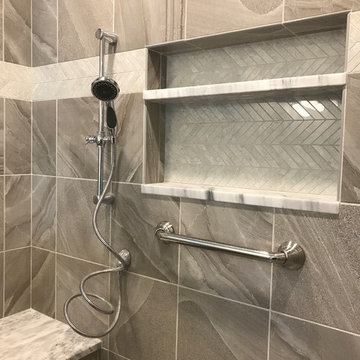
Retiring to the Poconos was a goal of the Owners, and their move started with a demolition of an existing garage and their existing cabin on their Arrowhead Lake site. The property has a new two-car garage (850 SF) with a second story loft for games, the Owner’s photography projects and plenty of storage.
New Cabin construction includes 3 bedrooms in total, including a first floor master suite. Two full bathrooms. Custom master bathroom shower with chevron tile detail and tiled nook.
2,100 square feet of living space. Vaulted great room open to kitchen and dining area. Wrap-around deck. Exposed beams. Rustic woodsy front porch.
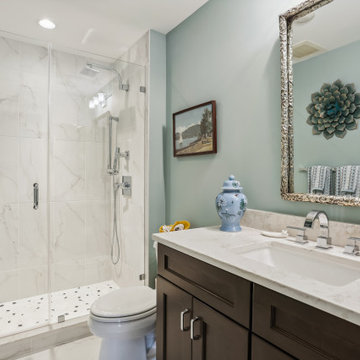
This Reston Town Center condo's bathroom update included a tub to shower conversion, new vanity, countertop, tile shower, thermostatic shower system, flooring, mirror, lighting, paint, and accessories!
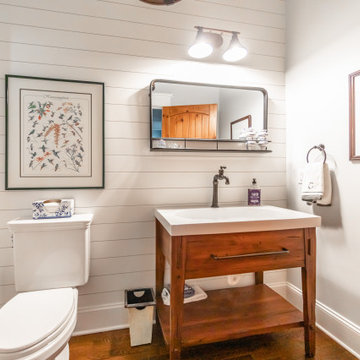
Modern Farmhouse bright and airy, powder bath with shiplap accent wall and unique, rustic features.

We were approached by a San Francisco firefighter to design a place for him and his girlfriend to live while also creating additional units he could sell to finance the project. He grew up in the house that was built on this site in approximately 1886. It had been remodeled repeatedly since it was first built so that there was only one window remaining that showed any sign of its Victorian heritage. The house had become so dilapidated over the years that it was a legitimate candidate for demolition. Furthermore, the house straddled two legal parcels, so there was an opportunity to build several new units in its place. At our client’s suggestion, we developed the left building as a duplex of which they could occupy the larger, upper unit and the right building as a large single-family residence. In addition to design, we handled permitting, including gathering support by reaching out to the surrounding neighbors and shepherding the project through the Planning Commission Discretionary Review process. The Planning Department insisted that we develop the two buildings so they had different characters and could not be mistaken for an apartment complex. The duplex design was inspired by Albert Frey’s Palm Springs modernism but clad in fibre cement panels and the house design was to be clad in wood. Because the site was steeply upsloping, the design required tall, thick retaining walls that we incorporated into the design creating sunken patios in the rear yards. All floors feature generous 10 foot ceilings and large windows with the upper, bedroom floors featuring 11 and 12 foot ceilings. Open plans are complemented by sleek, modern finishes throughout.
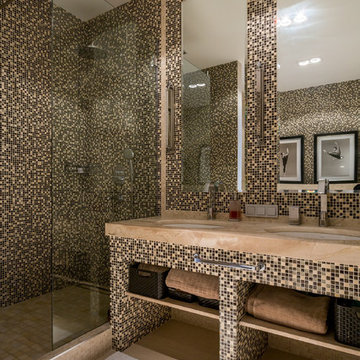
Photo by: Ольга Шангина © 2016 Houzz
Съемка для статьи: В гостях: Квартира, вдохновленная голландским дизайнером
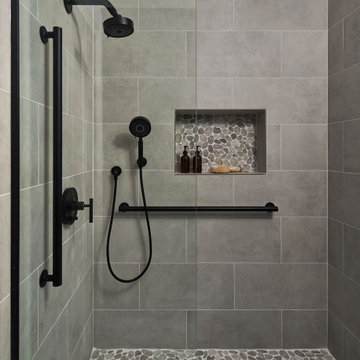
A laundry room, mud room, and 3/4 guest bathroom were created in a once unfinished garage space. We went with pretty traditional finishes, leading with both creamy white and dark wood cabinets, complemented by black fixtures and river rock tile accents in the shower.
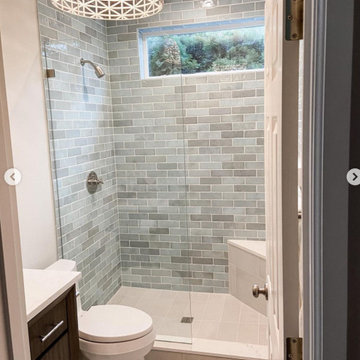
Can you spot the shower door? Gone are the days where we need curtains, framed glass or sliding doors to keep water in while showering. There’s a better way. A single frameless glass shower shield is just enough to keep water in without getting in the way. Tile work is the priciest component of any bathroom, why not let it be seen? Swipe to see before of this hall bath remodel
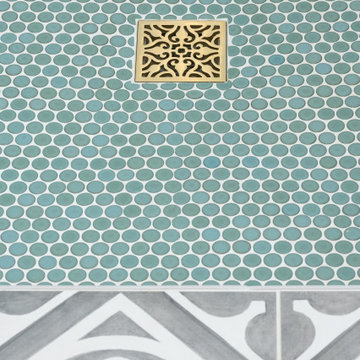
Mediterranean guest bathroom featuring bold patterned tile, white and teal shower, bronze metal vanity, brass plumbing fixtures, mirror and lighting.
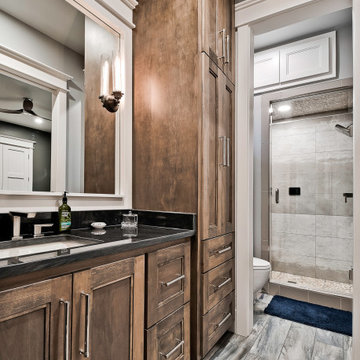
This bathroom doubles as the bath for the outdoor swimming pool with access through a screened porch. The shower is also a steam shower.
3/4 Bathroom Design Ideas with Brown Cabinets
9
