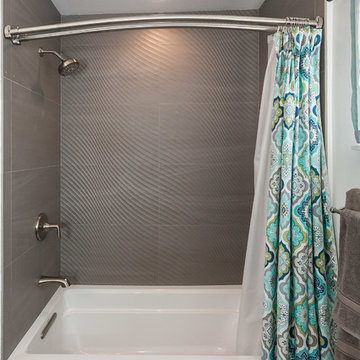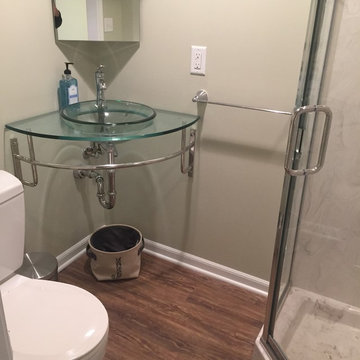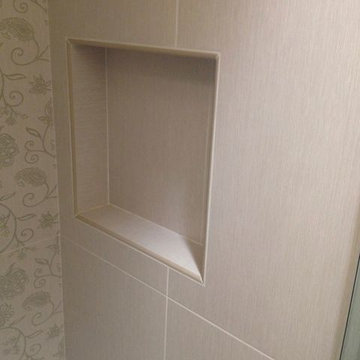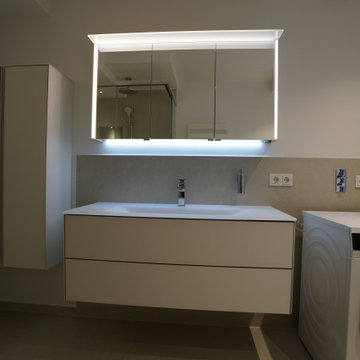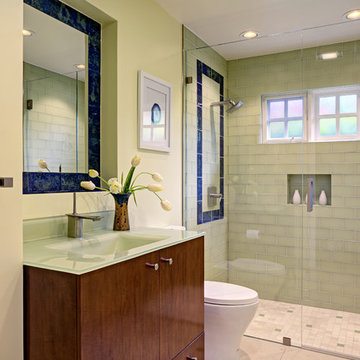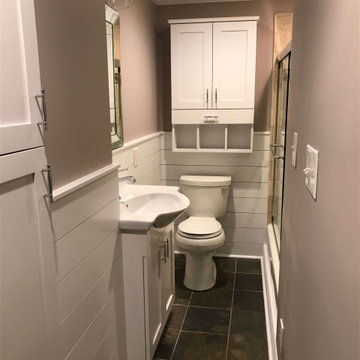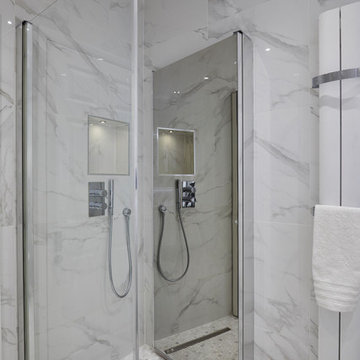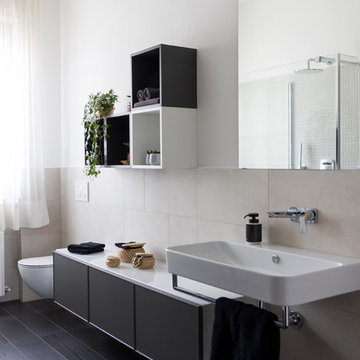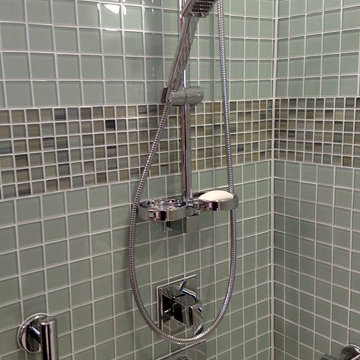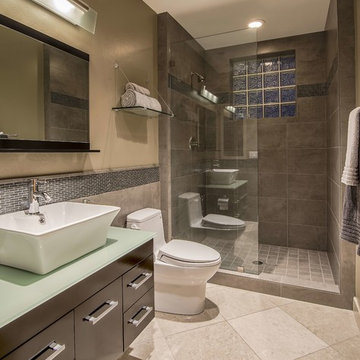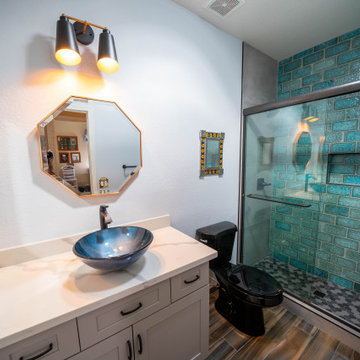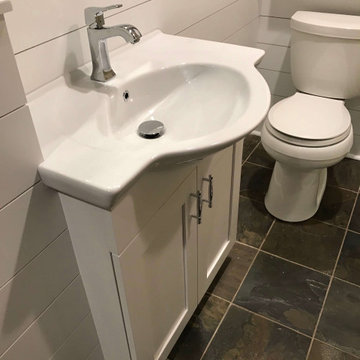3/4 Bathroom Design Ideas with Glass Benchtops
Refine by:
Budget
Sort by:Popular Today
141 - 160 of 1,331 photos
Item 1 of 3
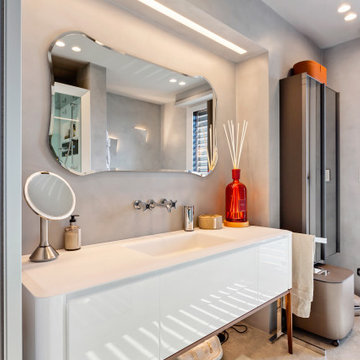
Bagno 1 - bagno interamente rivestito in microcemento colore grigio e pavimento in pietra vicentina. Doccia con bagno turco, controsoffitto con faretti e striscia led sopra il lavandino.
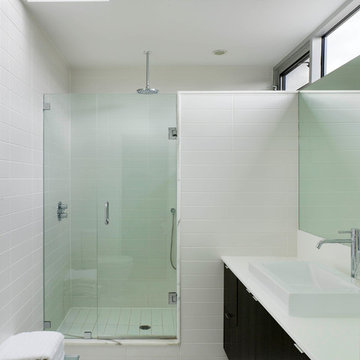
This impressive detached building is located in the heart of the bustling Dundas West strip, and presents a unique opportunity for creative live + work space.
Designed by Kohn Shnier Architects, the building was completed in 2008 and has been owner-occupied ever since. Modern steel and concrete construction enable clear spans throughout, and the virtual elimination of bulkheads. The main floor features a dynamic retail space, that connects to a lower level with high ceilings – perfect as a workshop, atelier or as an extension of the retail.
Upstairs, a spacious loft-like apartment is spread over 2 floors. The mainfloor includes a decadent chef’s kitchen finished in Corian, with a large eat-at island. The combined living & dining rooms connect with a large south-facing terrace with exceptional natural light and neighbourhood views. Upstairs, the master bathroom features abundant built-in closets, together with a generous ensuite bathroom. A second open space is presently used as a studio, but is easily converted to a closed 2nd bedroom.
Parking is provided at the rear of the building, and the rooftop functions as a green roof. The finest materials have been used in this very special building, from anodized aluminium windows paired with black manganese brick, to high quality appliances and dual furnaces to provide adequate heating and fire separation between the retail and residential units. Photo by Tom Arban
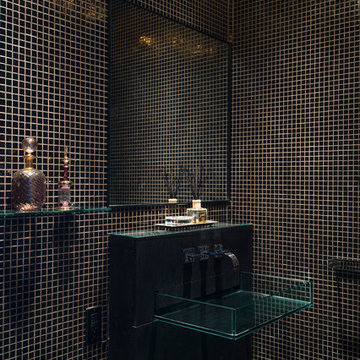
Located in one of the Ritz residential towers in Boston, the project was a complete renovation. The design and scope of work included the entire residence from marble flooring throughout, to movement of walls, new kitchen, bathrooms, all furnishings, lighting, closets, artwork and accessories. Smart home sound and wifi integration throughout including concealed electronic window treatments.
The challenge for the final project design was multifaceted. First and foremost to maintain a light, sheer appearance in the main open areas, while having a considerable amount of seating for living, dining and entertaining purposes. All the while giving an inviting peaceful feel,
and never interfering with the view which was of course the piece de resistance throughout.
Bringing a unique, individual feeling to each of the private rooms to surprise and stimulate the eye while navigating through the residence was also a priority and great pleasure to work on, while incorporating small details within each room to bind the flow from area to area which would not be necessarily obvious to the eye, but palpable in our minds in a very suttle manner. The combination of luxurious textures throughout brought a third dimension into the environments, and one of the many aspects that made the project so exceptionally unique, and a true pleasure to have created. Reach us www.themorsoncollection.com
Photography by Elevin Studio.
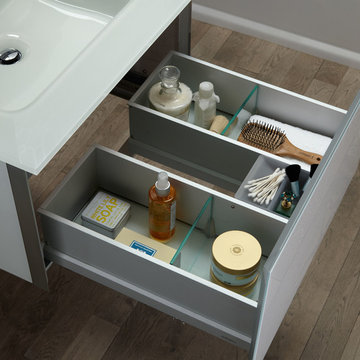
Robern V14 24" wall-mount vanity in white with plumbing drawer and 25" glass vanity top in white with integrated center sink and single faucet hole
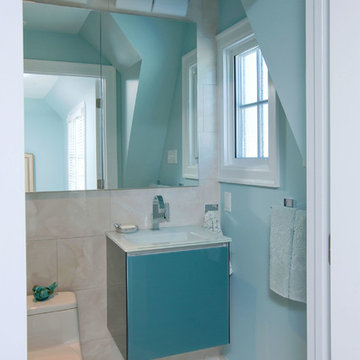
Everything about this bathroom was small, including the amount of storage. The homeowner’s wanted a new design for their Master Bathroom that would create the illusion of a larger space. With a sloped ceiling and a small footprint that could not be enlarged, Mary Maney had quite a challenge to meet all the storage needs that the homeowner’s requested. A fresh, contemporary color palette and contemporary designs for the plumbing fixtures were a must.
To give the illusion of a larger space, a large format porcelain tile that looks like a natural white marble was selected for the floor and runs up one entire wall of the bathroom. A frameless shower door was added to give a clear view of the new tiled shower and shows off the iridescent glass tile on the back wall. The glass tile adds a glitzy shimmer to the room. A soft, blue paint color was selected for the walls and ceiling to coordinate with the tile.
To open up the floor space as much as possible, a compact toilet was installed and a contemporary wall mounted vanity in a beautiful blue tone that accents the shower tile nicely. The floating vanity has one large drawer that pulls out and has hidden compartments and an electrical supply for a hair dryer and other hair care tools. Two side by-side recessed medicine cabinets visually open up the room and gain additional storage for make-up and hair care products.
This Master Bathroom may be small in square footage, but it is now big on storage. With the soft blue and white color palette, the space is refreshing and the sleek contemporary plumbing fixtures add the element of contemporary design the homeowner’s were looking to achieve.
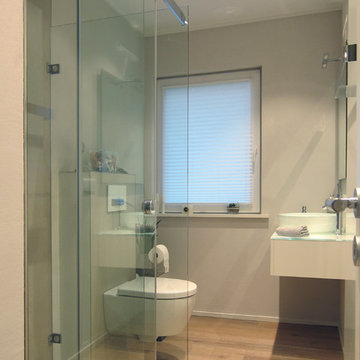
Der Raum war, wie früher üblich, rundum raumhoch gefliest, die Dusche durch eine Wand abgetrennt. In einem gemauerten und gleichfalls gefliesten Regal neben der Tür war der Boiler untergebracht. Zuerst wurde alles – unter anderem zwei Lagen Fliesen – bis auf den Rohbau entfernt. Jetzt verschwindet der Boiler in einem raumhohen Einbauschrank neben der Tür, der gleichzeitig viel Stauraum bietet. Damit der Blick beim Betreten nicht zuerst auf das WC fällt, tauschten Waschtisch und WC ihre Position. Der Heizkörper unter dem Fenster wurde gegen einen Handtuch-Heizkörper gegenüber der Dusche ausgetauscht. Diese blieb an ihrem Platz, wurde aber durch eine bodenebene, geflieste Duschfläche mit Duschrinne ersetzt. Abgetrennt wird die Dusche durch eine Schiebetür-Glasanlage. Großformatige Fliesen sorgen für pflegeleichte Oberflächen. Aufgenommen werden sie noch einmal am Vorwand-Element des WCs, die übrigen Flächen sind verputzt. Bodenfliesen finden sich nur in der Dusche, im Rest des Bades wurde der Holzboden aus den anderen Räumen weitergeführt.
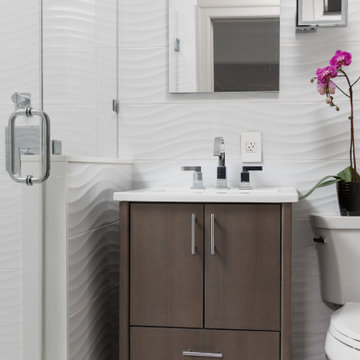
Bright white, textured wall tiles and a glass shower enclosure create a crisp, fresh new look for this once-dark and dated 5' x 7' guest bathroom. The introduction of cement floor tiles added interest and contrast.
Photography Lauren Hagerstrom
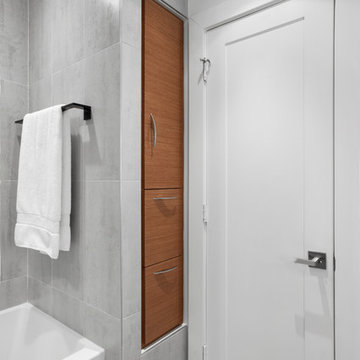
Guest Bath linen closet.
A specialty cabinet was designed in a space too deep and narrow to be accessed from only one side. The upper part of the cabinet is accessible from both sides so linens can be retrieved or restocked without disturbing the bathroom occupant.
Photography by Juliana Franco
3/4 Bathroom Design Ideas with Glass Benchtops
8
