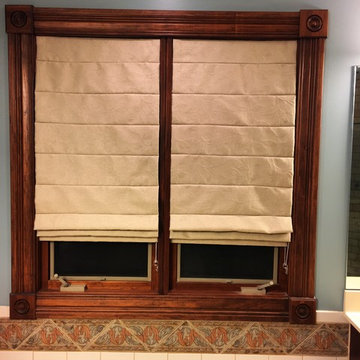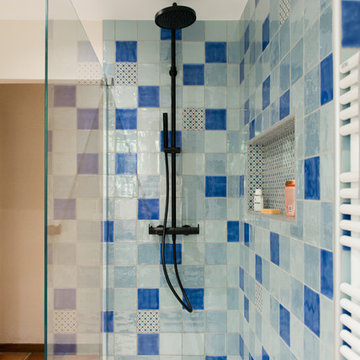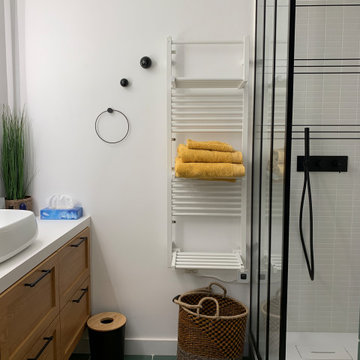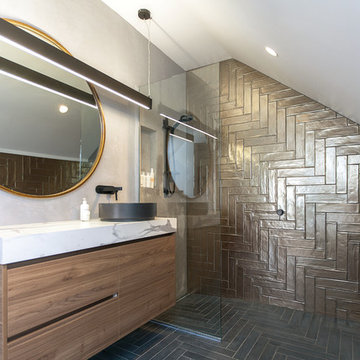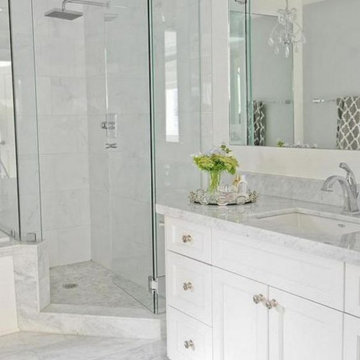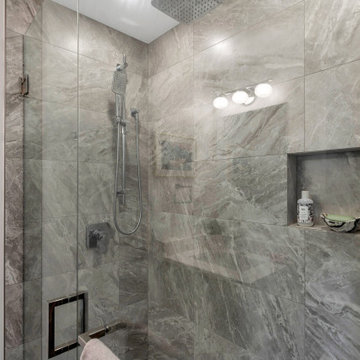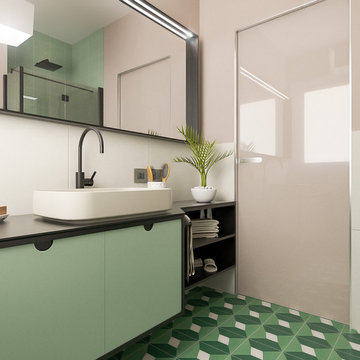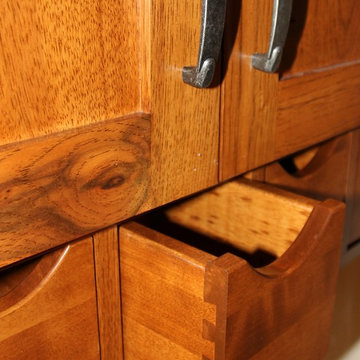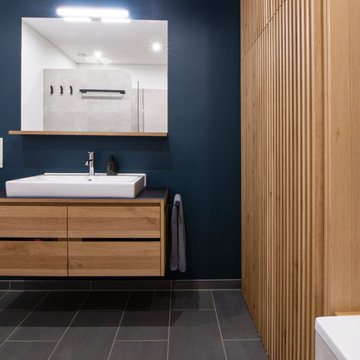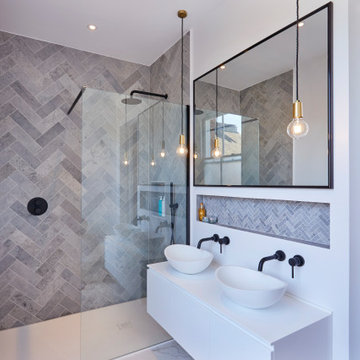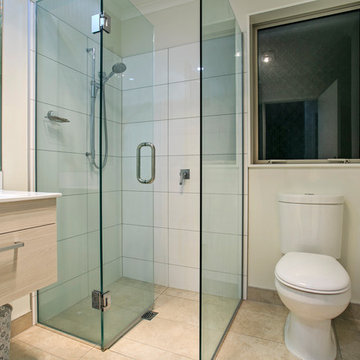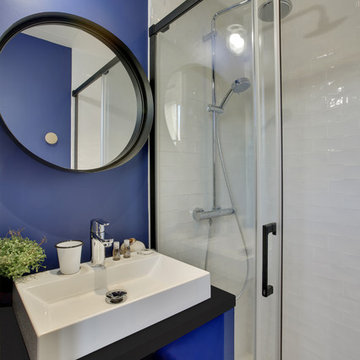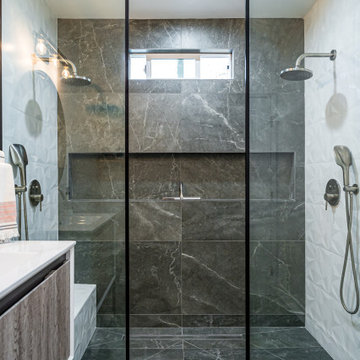3/4 Bathroom Design Ideas with Laminate Benchtops
Refine by:
Budget
Sort by:Popular Today
81 - 100 of 2,481 photos
Item 1 of 3
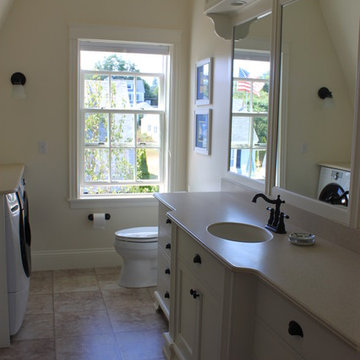
The master bathroom also includes the washer and dryer tucked underneath a counter.
Eric Smith
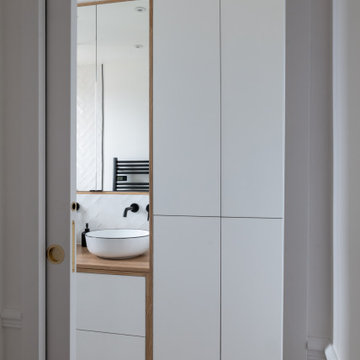
Cet appartement de 65m2 situé dans un immeuble de style Art Déco au cœur du quartier familial de la rue du Commerce à Paris n’avait pas connu de travaux depuis plus de vingt ans. Initialement doté d’une seule chambre, le pré requis des clients qui l’ont acquis était d’avoir une seconde chambre, et d’ouvrir les espaces afin de mettre en valeur la lumière naturelle traversante. Une grande modernisation s’annonce alors : ouverture du volume de la cuisine sur l’espace de circulation, création d’une chambre parentale tout en conservant un espace salon séjour généreux, rénovation complète de la salle d’eau et de la chambre enfant, le tout en créant le maximum de rangements intégrés possible. Un joli défi relevé par Ameo Concept pour cette transformation totale, où optimisation spatiale et ambiance scandinave se combinent tout en douceur.
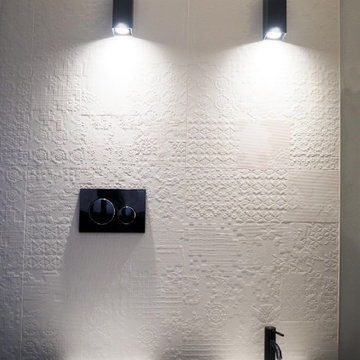
Il secondo bagno è molto luminoso, grazie al rivestimento in gres a rilievo bianco che caratterizza la parete dei sanitari e la doccia walk-in.
Sulla base in total white spiccano gli accessori in nero: rubinetteria, illuminazione e termoarredo, con un gioco di contrasti essenziale.
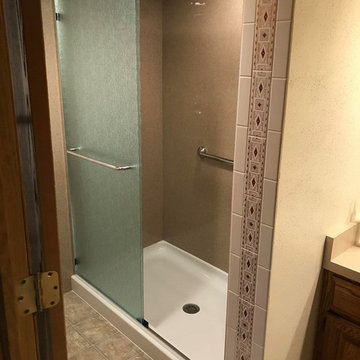
The low-level entry on this shower pan makes it easy to get in and out of the shower! We can also integrate a ramp into the shower pan to make any unit wheelchair accessible.
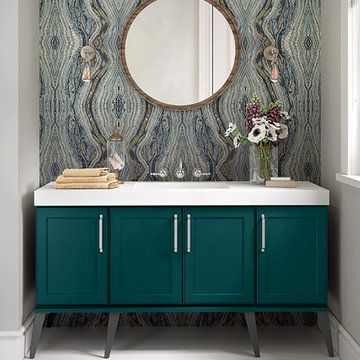
The Maple Abyss finish lends a contemporary vibe on the Garrett door style to create a vanity that pops in this trend forward bathroom.
Source: https://www.schrock.com/products/garrett/on-trend-bathroom-vanity

Debbie Schwab Photography.
The wall tiles are 12" x 12" black marble tiles I had the tile installers cut into threes. Stainless steel bars that were all custom cut are at the bottom and top of the tiles. Instead of having a standard niche that fits between studs, I had the guys frame out a wider one. Above it is another niche that is short just for housing soaps and razors. Next step is the glass.

Ce projet de SDB sous combles devait contenir une baignoire, un WC et un sèche serviettes, un lavabo avec un grand miroir et surtout une ambiance moderne et lumineuse.
Voici donc cette nouvelle salle de bain semi ouverte en suite parentale sur une chambre mansardée dans une maison des années 30.
Elle bénéficie d'une ouverture en second jour dans la cage d'escalier attenante et d'une verrière atelier côté chambre.
La surface est d'environ 4m² mais tout rentre, y compris les rangements et la déco!
3/4 Bathroom Design Ideas with Laminate Benchtops
5
