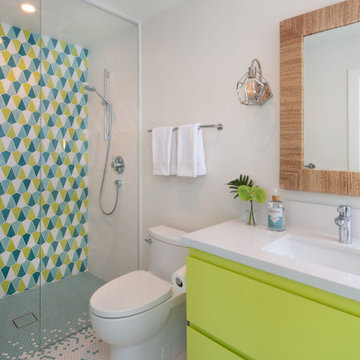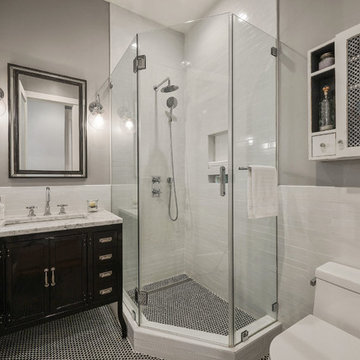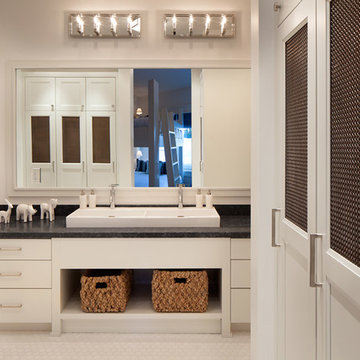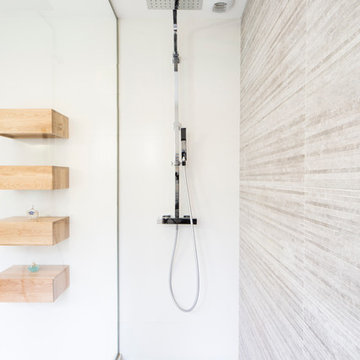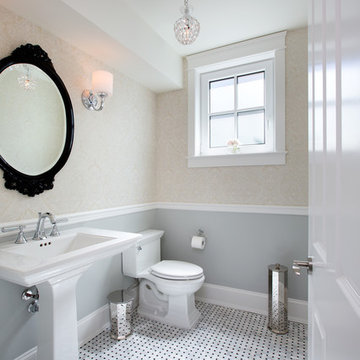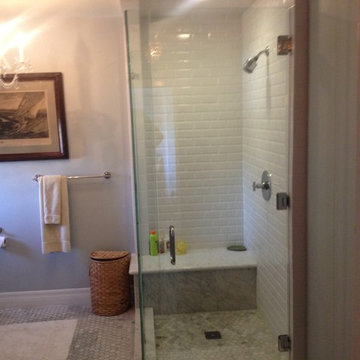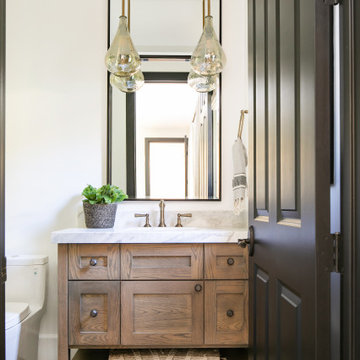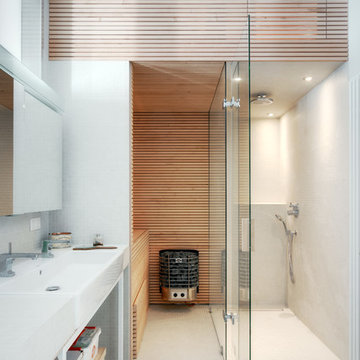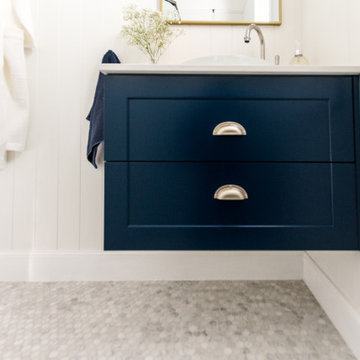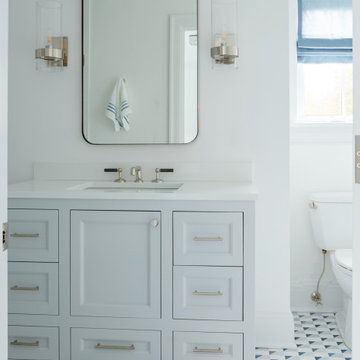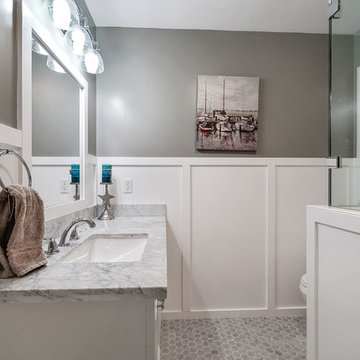3/4 Bathroom Design Ideas with Mosaic Tile Floors
Refine by:
Budget
Sort by:Popular Today
141 - 160 of 3,797 photos
Item 1 of 3
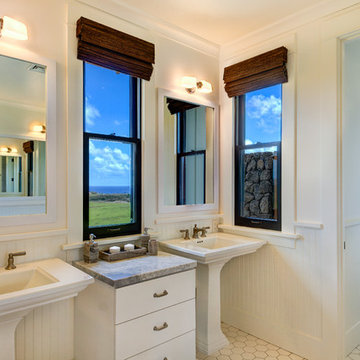
This classic white cottage bathroom is finished with bead board paneling, white porcelain sinks , white hexagon tiles and brushed nickel hardware. The black windows add a nice contrast to the white pallet.
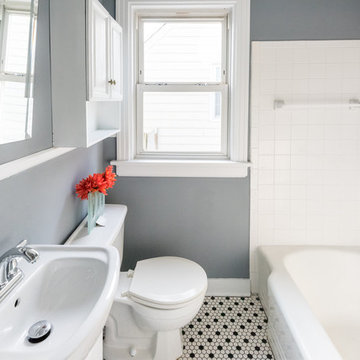
Purchased by Piperbear in 2012 from the original owners, this 1950s Cape Cod needed a complete stylistic makeover. The wall between the kitchen and dining room was mostly removed, and the kitchen was redone with a new layout, granite countertops and new appliances; the downstairs bathroom was updated with new fixtures and period appropriate black and white hexagon tile. Upstairs, 220 feet of square footage was added by raising the roof and pushing into the dormers, creating a new full bathroom and laundry area.
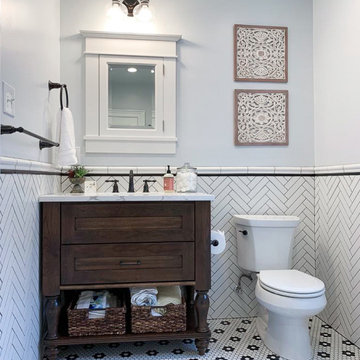
Bringing the non linearity of the wall's backsplash to the floor, this modern bathroom uses a unique hexagonal patterning to ornament the space. With with ring-esque black tiling, the tiling give the square space a more natural feeling in form.
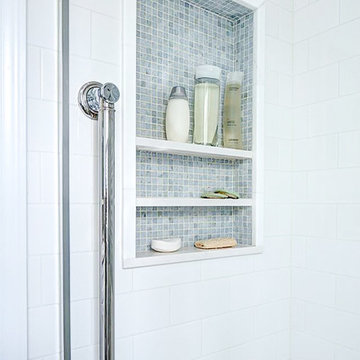
This Verona, NJ bath was updated with a light color scheme and an elegant blend of coordinating stone mosaics.
With the assistance of our Paramus showroom team, Interior Designer Tracey Stephens selected 'Whirlwind,' our swirling traditional mosaic, as a graceful floor with the appearance of subtle motion. For the shower panel, she specified 'Arpell' in Azul Cielo mixed with Rivershell, creating a striking centerpiece, and to tie it all together, she used accents of Azul Cielo in a straight joint mosaic for borders, backsplashes and niches throughout the space.
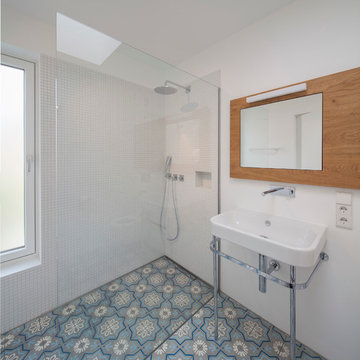
Gestalterisch sollte es ein Einfaches, vom Innen - und Außenausdruck her, ein warmes und robustes Gebäude mit Wohlfühlatmosphäre und großzügiger Raumwirkung sein.
Es wurden "Raum- Einbauten" in das Erdgeschoss frei eingestellt , welche nicht raumhoch ausgebildet sind, um die Großzügigkeit des Erdgeschosses zu erhalten und um reizvolle Zonierungen und Blickbezüge im Innenraum zu erhalten. Diese unterscheiden sich in der Textur und in Materialität. Ein Holzwürfel wird zu Küche, Speise und Garderobe, eine Stahlbetonklammer nimmt ein bestehendes Küchenmöbel und einen Holzofen auf.
Zusammen mit dem Küchenblock "schwimmen" diese Einbauten auf einem durchgehenden, grauen Natursteinboden und binden diese harmonisch und optisch zusammen.
Zusammengefasst ein ökonomisches Raumkonzept mit großzügiger und ausgefallener Raumwirkung.
Das zweigeschossige Einfamilienhaus mit Flachdach ist eine klassische innerstädtische Nachverdichtung. Die beengte Grundstückssituation, der Geländeverlauf mit dem ansteigenden Hang auf der Westseite, die starke Einsichtnahme durch eine Geschosswohnbebauung im Süden, die dicht befahrene Straße im Osten und das knappe Budget waren große Herausforderungen des Entwurfs.
Im Erdgeschoss liegen die Küche mit Ess- und Wohnbereich, sowie einige Nebenräume und der Eingangsbereich. Im Obergeschoss sind die Individualräume mit zwei Badezimmern untergebracht.
Fotos: Herbert Stolz
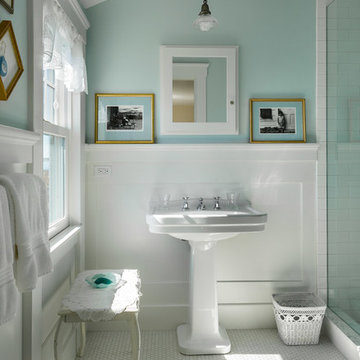
Our millwork team provided this calm oasis with the striking wainscoting on the walls.
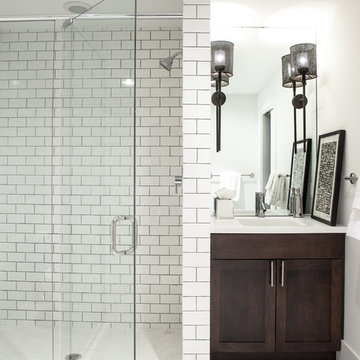
Cure Design Group (636) 294-2343 https://curedesigngroup.com/
Designed by Cure Design Group and Town and Style Magazine feature 5/2013. This space was a total renovation! Designed for a young family that wanted it to be cozy, casual with the ability to entertain and lounge without feeling like they are in the "basement"
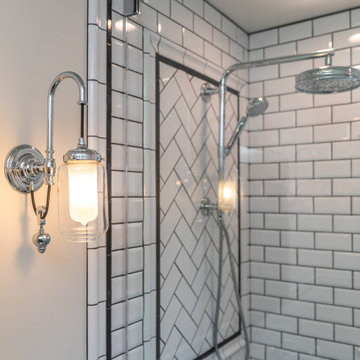
Reconstructed early 21st century bathroom which pays homage to the historical craftsman style home which it inhabits. Chrome fixtures pronounce themselves from the sleek wainscoting subway tile while the hexagonal mosaic flooring balances the brightness of the space with a pleasing texture.
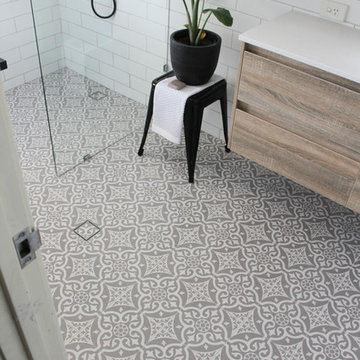
Black Tapware, Patterned floor, walk-in shower, woodgrain cabinet, mirror cabinet, bathroom plants, grey grout, frameless shower - Encaustic Bathroom Floor Tiles, Open Bathroom - On the Ball Bathrooms - Perth Bathroom Renovations
3/4 Bathroom Design Ideas with Mosaic Tile Floors
8
