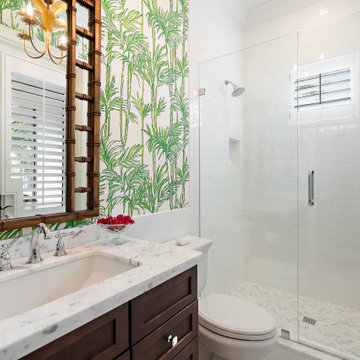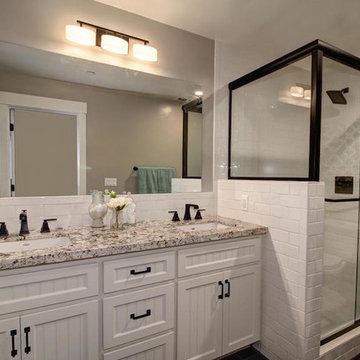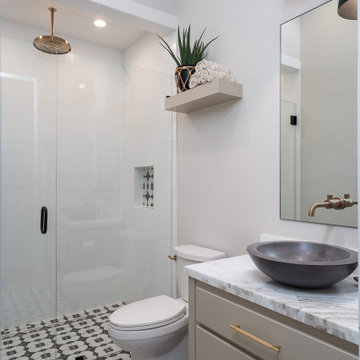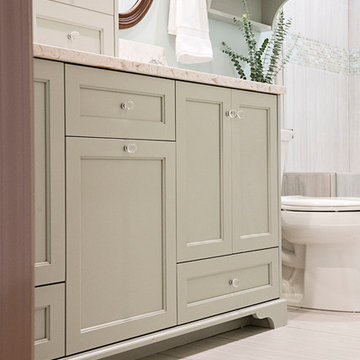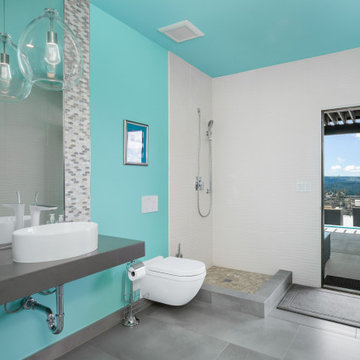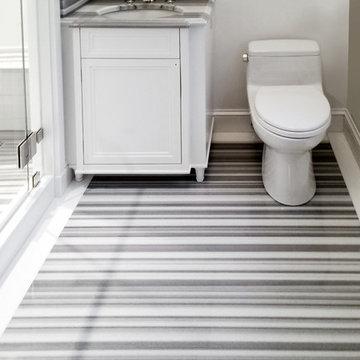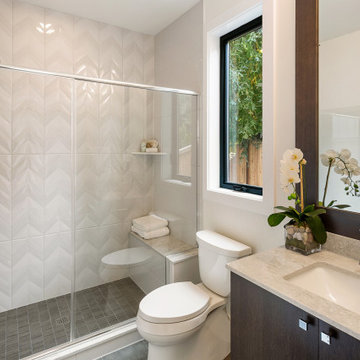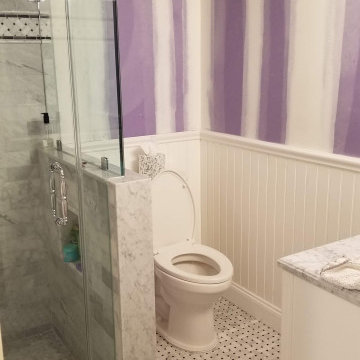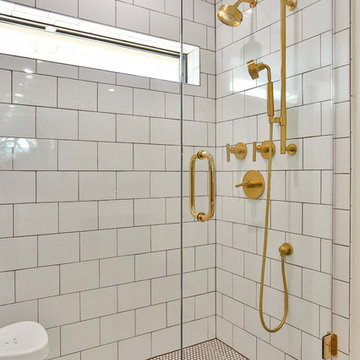3/4 Bathroom Design Ideas with Multi-Coloured Benchtops
Refine by:
Budget
Sort by:Popular Today
41 - 60 of 1,982 photos
Item 1 of 3

3/4 bathroom with white & gray geometric patterned tile floor in this updated 1940's Custom Cape Ranch. The classically detailed arched doorways and original wainscot paneling in the living room, dining room, stair hall and bedrooms were kept and refinished, as were the many original red brick fireplaces found in most rooms. These and other Traditional features were kept to balance the contemporary renovations resulting in a Transitional style throughout the home. Large windows and French doors were added to allow ample natural light to enter the home. The mainly white interior enhances this light and brightens a previously dark home.
Architect: T.J. Costello - Hierarchy Architecture + Design, PLLC
Interior Designer: Helena Clunies-Ross

With distressed wood features & a white ship lap accent wall, this guest bath is a coastal oasis.

Follow the beautifully paved brick driveway and walk right into your dream home! Custom-built on 2006, it features 4 bedrooms, 5 bathrooms, a study area, a den, a private underground pool/spa overlooking the lake and beautifully landscaped golf course, and the endless upgrades! The cul-de-sac lot provides extensive privacy while being perfectly situated to get the southwestern Floridian exposure. A few special features include the upstairs loft area overlooking the pool and golf course, gorgeous chef's kitchen with upgraded appliances, and the entrance which shows an expansive formal room with incredible views. The atrium to the left of the house provides a wonderful escape for horticulture enthusiasts, and the 4 car garage is perfect for those expensive collections! The upstairs loft is the perfect area to sit back, relax and overlook the beautiful scenery located right outside the walls. The curb appeal is tremendous. This is a dream, and you get it all while being located in the boutique community of Renaissance, known for it's Arthur Hills Championship golf course!
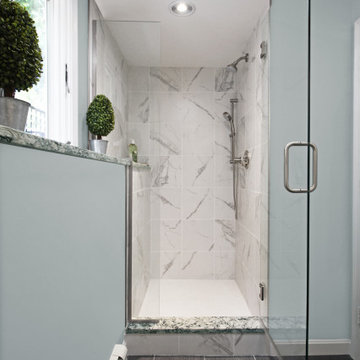
This South Shore of Boston client approached the team of Renovisions to remodel her existing basement bathroom. This bath, with an outdated fiberglass shower stall was cracked and leaking into the concrete floor below. The room had inadequate storage, was dark and did not boost this home’s overall market value.
It was definitely time for a Renovision and the client was excited to get started! She was looking forward to sharing the new space with guests that stay at her home and use the bathroom often.
Working alongside this client was fun and productive as great design and product choices were selected together. In the design process, Renovisions presented a unique idea; using the basement foundation ledge for a shelf that ran into the shower area, gaining extra space for shampoos and soaps, eliminating the need for a niche. Another great idea was to implement a Grohe Smart Control valve which brings this shower experience to another level; they can choose ways to spray with the right degree of warmth. The stunning stream-lined shower trims in brushed nickel finish match the style and finish on the single-lever vanity faucet.
The contrasting dark grey, large format porcelain floor tile’s texture resembles a linen-look pattern the client requested while complimenting the darker veining in the quartz curb, shelf and vanity countertop.
The Carrera-look porcelain shower wall tiles boast no-maintenance and provides a clean, brighter appeal seen through the beautiful custom shower glass enclosure. We lightened up the bath with a light blue paint color which added a fresh look, giving the illusion of a bigger space.
As you can see, with the right colors, textures and accessories, we transformed this basement bath from Drab to Fab. The client was thrilled with her basement Renovision, a true Breath of Fresh Flair’!
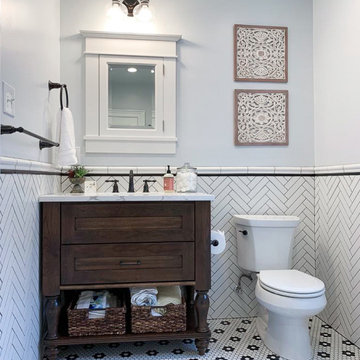
Bringing the non linearity of the wall's backsplash to the floor, this modern bathroom uses a unique hexagonal patterning to ornament the space. With with ring-esque black tiling, the tiling give the square space a more natural feeling in form.
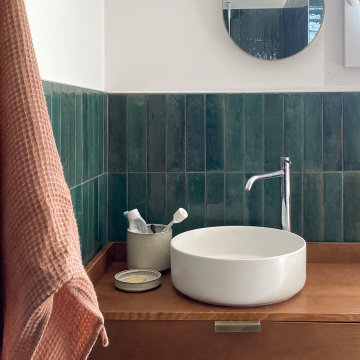
Rénovation complète d'une maison de village à Aix-en-Provence. Redistribution des espaces. Création : d'une entrée avec banquette et rangement ainsi qu'une buanderie.
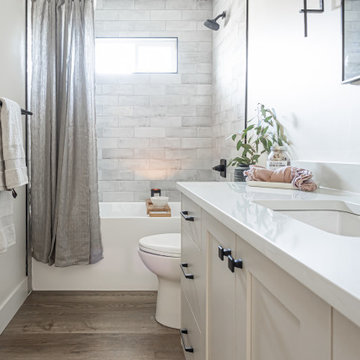
THIS BATHROOM WAS DESIGNED AROUND SOOTHING TONES AND RELAXATION. THE CLIENT WANTED A SPACE THAT WOULD BE COMFORTABLE FOR GUESTS TO USE, BUT ALSO A LITTLE SPA LIKE AREA WHEN THEY WANTED TO USE IT AS THEY HAVE NO BATH IN THEIR MASTER.
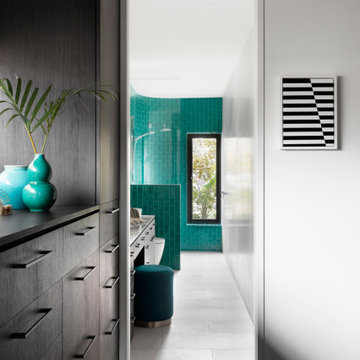
Looking through to the luxurious ensuite bathroom through the walk in robe at our Alphington Riverside project

Guest bathroom with 3 x 6 tile wainscoting, black and white hex mosaic tile floor, white inset cabinetry with carrara marble. Polished chrome hardware accents. Shampoo niche features exterior of original home.
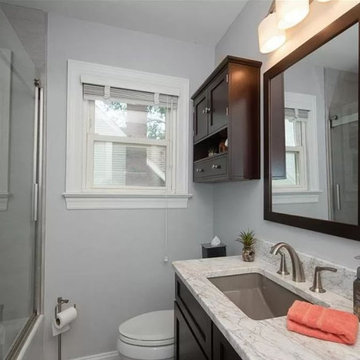
Add a touch of luxury without the luxury price tag. Many stone fabricators have fixed rate remnant pricing, enabling the purchase of an otherwise very expensive vanity top for considerably less. Add a little more zhuzh by undermounting a color coordinating sink.
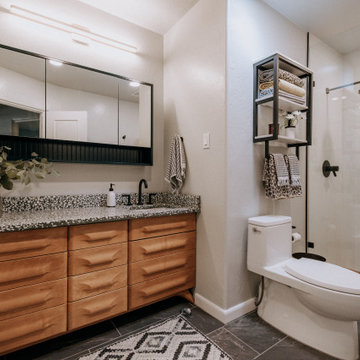
Revive a cramped hall bathroom into a midcentury modern space with contemporary influences.
3/4 Bathroom Design Ideas with Multi-Coloured Benchtops
3


