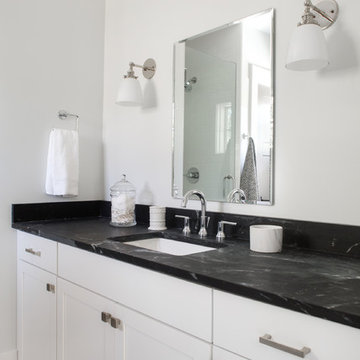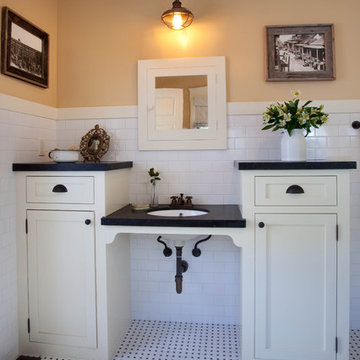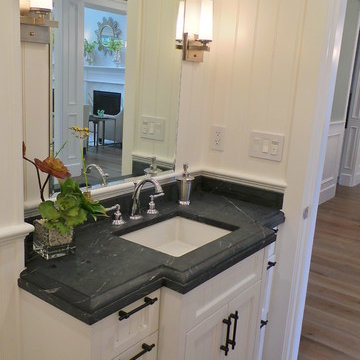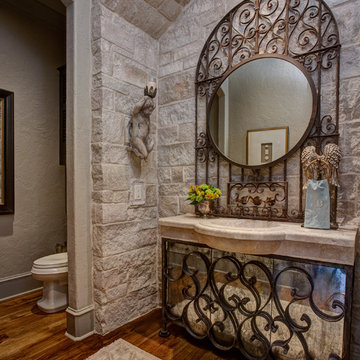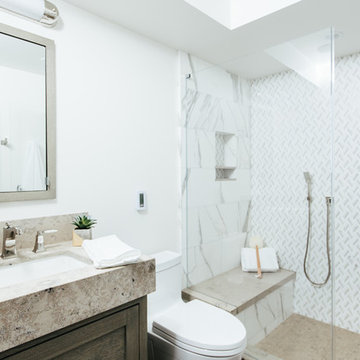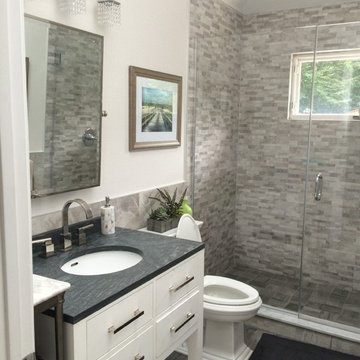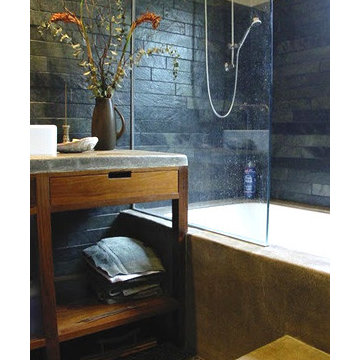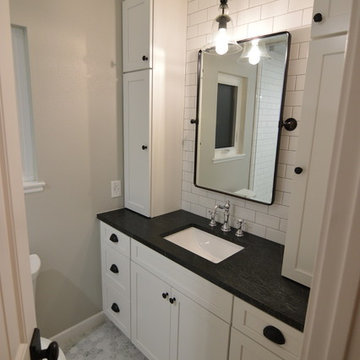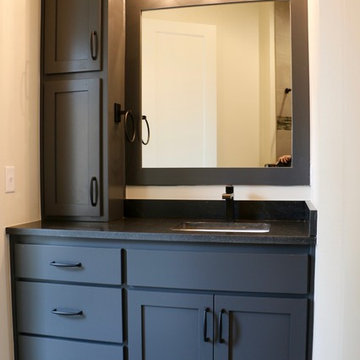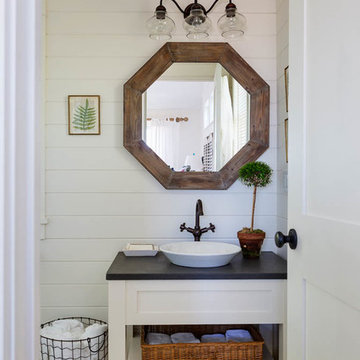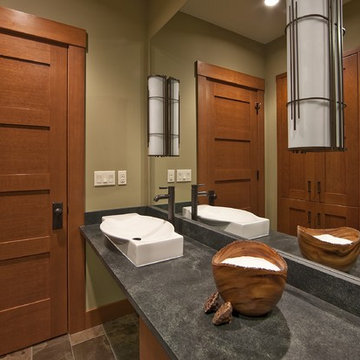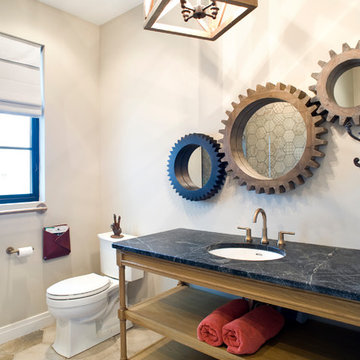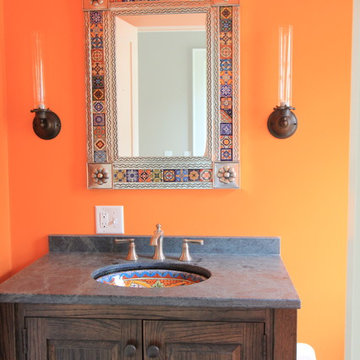3/4 Bathroom Design Ideas with Soapstone Benchtops
Refine by:
Budget
Sort by:Popular Today
1 - 20 of 549 photos
Item 1 of 3

With expansive fields and beautiful farmland surrounding it, this historic farmhouse celebrates these views with floor-to-ceiling windows from the kitchen and sitting area. Originally constructed in the late 1700’s, the main house is connected to the barn by a new addition, housing a master bedroom suite and new two-car garage with carriage doors. We kept and restored all of the home’s existing historic single-pane windows, which complement its historic character. On the exterior, a combination of shingles and clapboard siding were continued from the barn and through the new addition.
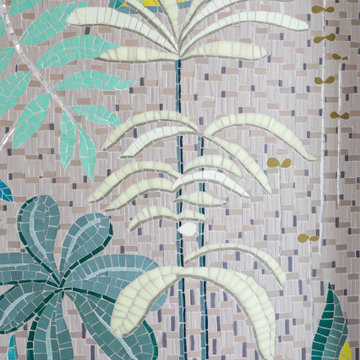
Mosaïque murale pour sublimer une salle de bain . Finesse du décor végétal en tesselles de grès et émaux de verre.

Enjoying this lakeside retreat doesn’t end when the snow begins to fly in Minnesota. In fact, this cozy, casual space is ideal for family gatherings and entertaining friends year-round. It offers easy care and low maintenance while reflecting the simple pleasures of days gone by.
---
Project designed by Minneapolis interior design studio LiLu Interiors. They serve the Minneapolis-St. Paul area including Wayzata, Edina, and Rochester, and they travel to the far-flung destinations that their upscale clientele own second homes in.
---
For more about LiLu Interiors, click here: https://www.liluinteriors.com/
-----
To learn more about this project, click here:
https://www.liluinteriors.com/blog/portfolio-items/boathouse-hideaway/
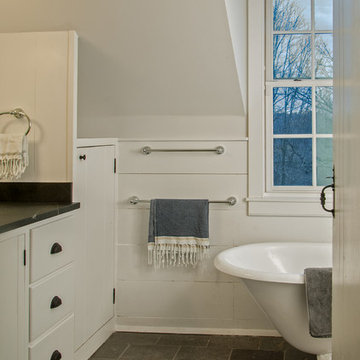
Dormers were added throughout the second story to bring in light and add head space in the bathroom and bedrooms. New stone tile, site built vanity with soapstone counter, restored antique tub. photo by Michael Gabor

This Guest Bathroom has a small footprint and the shower was claustrophobic in size.
We could not enlarge the bathroom, so we made changes that made it feel more open.
By cutting down the shower wall and installing a glass panel, the shower now has a more open feeling. Through the glass panel you are able to see the pretty artisan blue tiles that coordinate with the penny round floor tiles.
The vanity was only 18” deep, which restricted our sink options. We chose a natural soapstone countertop with a Corian oval sink. Rich walnut wood cabinetry, polished nickel plumbing and light fixtures add sparkle to the space.
3/4 Bathroom Design Ideas with Soapstone Benchtops
1


