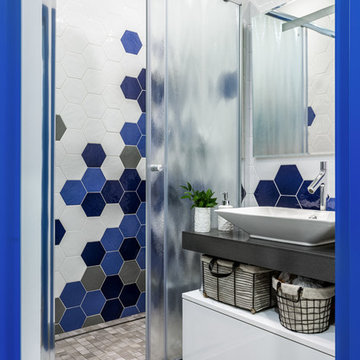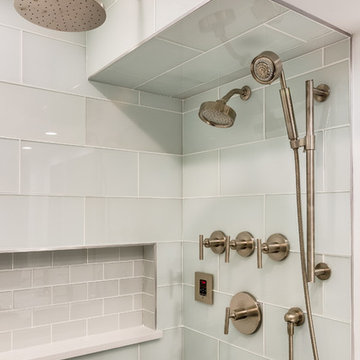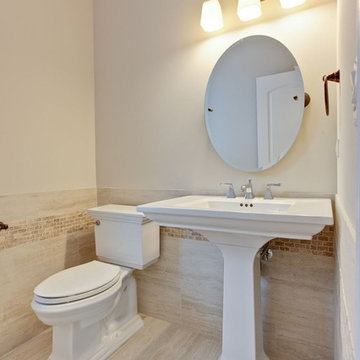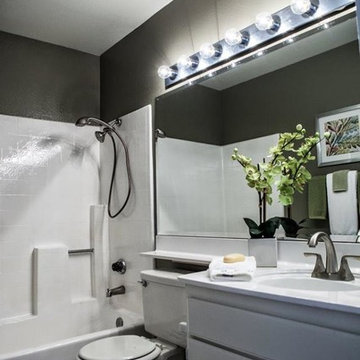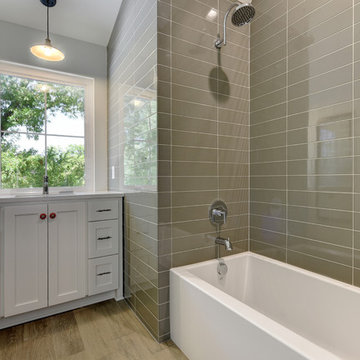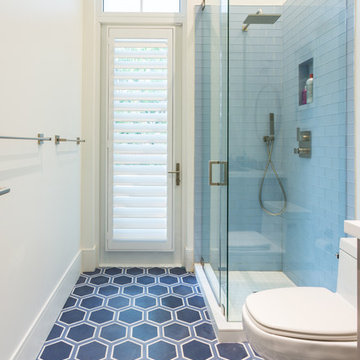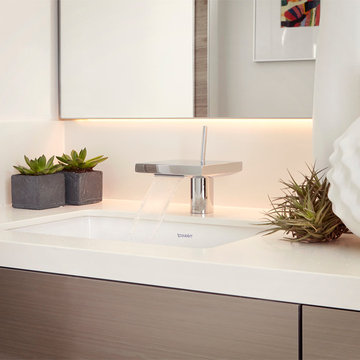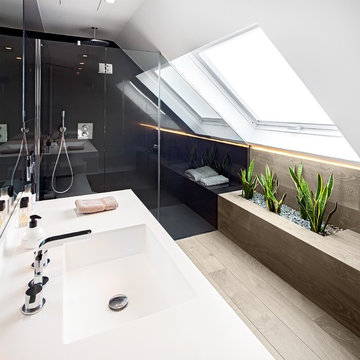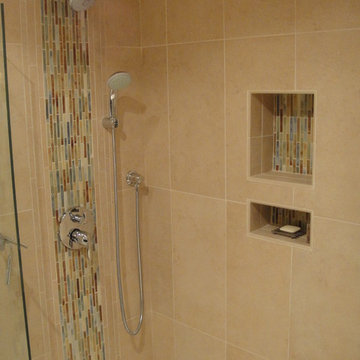3/4 Bathroom Design Ideas with Solid Surface Benchtops
Refine by:
Budget
Sort by:Popular Today
141 - 160 of 12,374 photos
Item 1 of 3
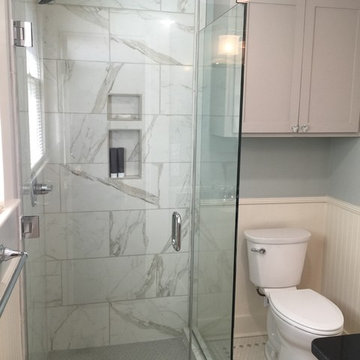
Hex tile floors, new tile shower, frameless glass shower doors, new painted cabinetry, granite countertop and plumbing fixtures really make this small space attractive, functional and is a major improvement over the previous version.
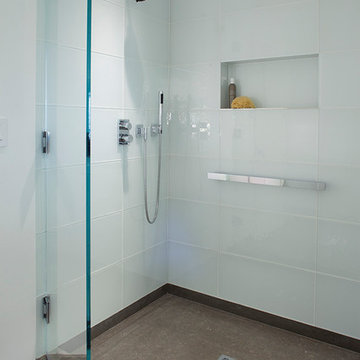
Michael Merrill Design Studio enlarged this downstairs bathroom, which now has a spa-like atmosphere to serve pool guests as well as houseguests. Over-scaled tile floors and architectural glass tiled walls impart a dramatic modernity to the space. Note the polished stainless steel ledge in the shower niche.

La salle d'eau fut un petit challenge ! Très petite, nous avons pu installer le minimum avec des astuces: un wc suspendu de faible profondeur, permettant l'installation d'un placard de rangement sur-mesure au-dessus. Une douche en quart de cercle gain de place. Mais surtout un évier spécial passant au-dessus d'un lave-linge faible profondeur !
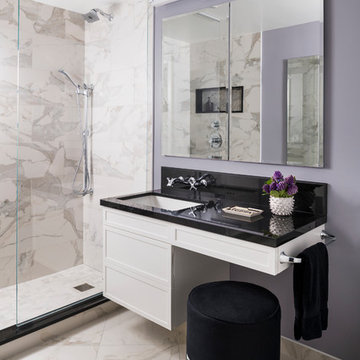
This master bath designed by Jill Menhoff Architects is a sleek master bath with calming tones, a custom vanity, customer shower and a swivel vanity stool

Rénovation de la salle de bain dans les tons beige et gris avec mosaïque, laiton et formes arrondies

Boasting a large terrace with long reaching sea views across the River Fal and to Pendennis Point, Seahorse was a full property renovation managed by Warren French.
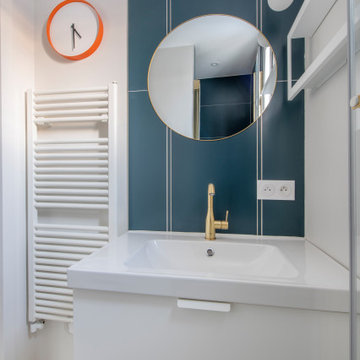
Dans ce grand appartement, l’accent a été mis sur des couleurs fortes qui donne du caractère à cet intérieur.
On retrouve un bleu nuit dans le salon avec la bibliothèque sur mesure ainsi que dans la chambre parentale. Cette couleur donne de la profondeur à la pièce ainsi qu’une ambiance intimiste. La couleur verte se décline dans la cuisine et dans l’entrée qui a été entièrement repensée pour être plus fonctionnelle. La verrière d’artiste au style industriel relie les deux espaces pour créer une continuité visuelle.
Enfin, on trouve une couleur plus forte, le rouge terracotta, dans l’espace servant à la fois de bureau et de buanderie. Elle donne du dynamisme à la pièce et inspire la créativité !
Un cocktail de couleurs tendance associé avec des matériaux de qualité, ça donne ça !
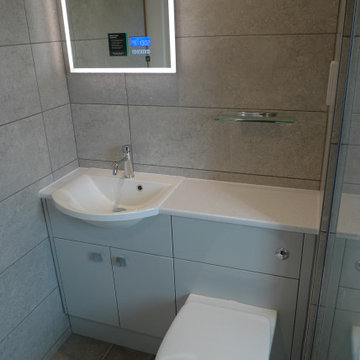
The Brecon fitted vanity units are in clay gloss with a polar quartz matt worktop. The flooring is complimentary in grey riven slate with a design strip.
3/4 Bathroom Design Ideas with Solid Surface Benchtops
8


