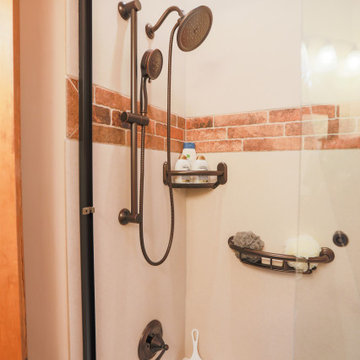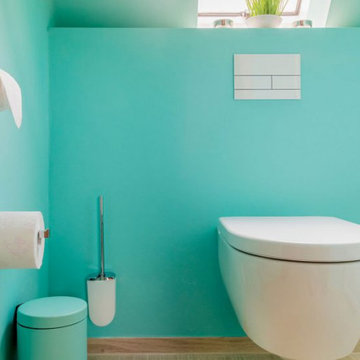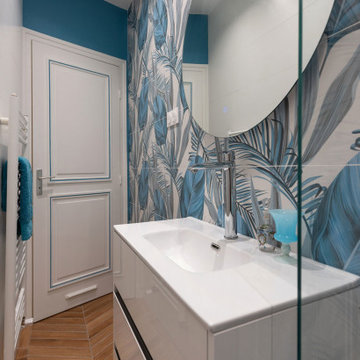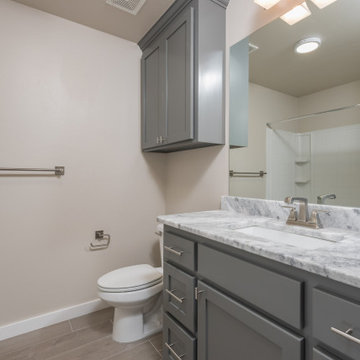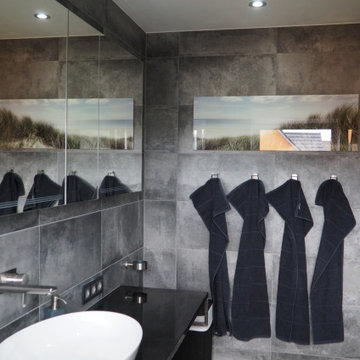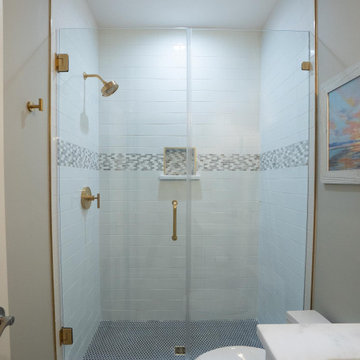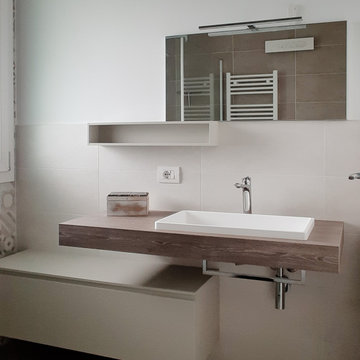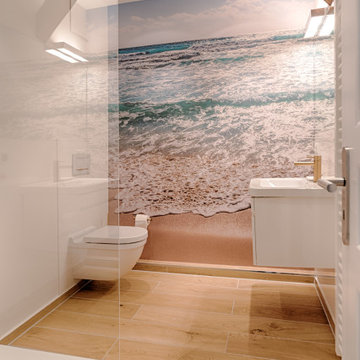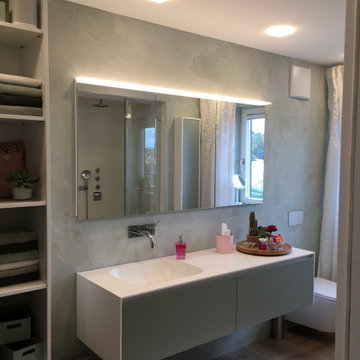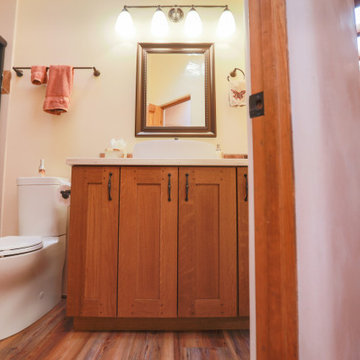3/4 Bathroom Design Ideas with Wood-look Tile
Refine by:
Budget
Sort by:Popular Today
121 - 140 of 492 photos
Item 1 of 3
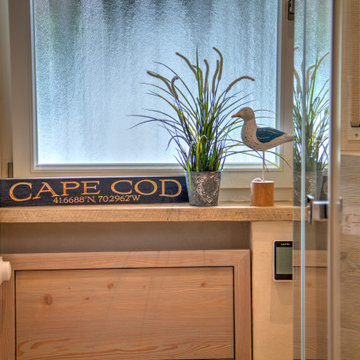
Von der Badewanne zur Dusche ! Das war der Wunsch des Bauherren. So wird diese Wohnung ausschließlich als Wochenend-Wohnung benutzt und da ist eine großzügige Dusche wirklich von Vorteil. Gut, daß Bad ist nicht Groß, eher Schmal. Und ein großer Mittelblock als Dusche kam für den Bauherren nicht in Frage. Hat er doch in dem Haus bereits einige renovierte Bäder der Nachbarn begutachten dürfen. Also haben wir, wieder einmal, die Winkel genutzt, um den Raum so optimal wie möglich einzurichten, eine möglichst große Dusche, mit Sitzmöglichkeit unterzubringen, und trotzdem den Raum nicht zu klein werden zu lassen. Ich denke es ist uns wieder einmal sehr gut gelungen. Warme Farben, Helle Töne, eine wunderschöne Tapete, dazu ein Washlet und ein geräumiger Waschtisch, nebst Glasbecken und Spiegelschrank
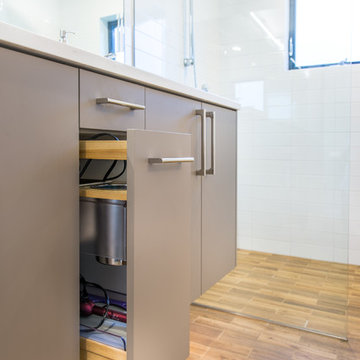
This is an example of creative storage in a bathroom. Using a tall pull out allows for storing hair tools in a very functional way.
Design by: H2D Architecture + Design
www.h2darchitects.com
Built by: Carlisle Classic Homes
Photos: Christopher Nelson Photography
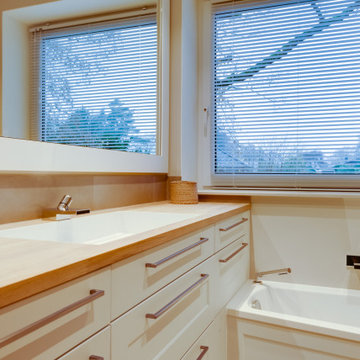
Für die klare Linie im Design sorgen offensichtliche Details wie die geraden Schubladengriffe, die edle Duschbrause und die Waschtischarmatur im Designerlook ebenso wie die unsichtbaren Details: Das flächenbündig in die Abstellfläche eingebundene Waschbecken und die dem Fenster ähnliche Spiegelgestaltung sorgen für eine außergewöhnliche Harmonie im Gesamtbild.
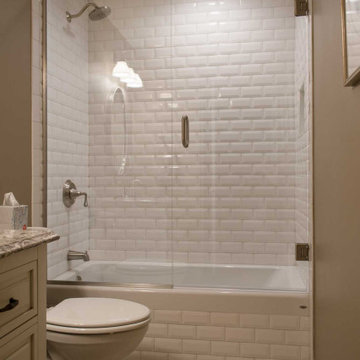
These homeowners needed two bathrooms updated in their home. We started with the Guest Bath which also serves as the Powder Bath for visitors. We wanted to get this bath completed so when we moved on to the Master Bath, the homeowners could have a functioning bath. The space is small so it was important to keep our finishes light. We selected a “wood look” plank tile for the floor to lead you into the space. We surrounded the drop-in tub with a beveled white subway tile. The bevel really gives the tile dimension. We painted the walls Sherwin Williams’ Tony Taupe (SW7038). The strong color looks great against all the white tile.
The original vanity was larger and butted into the wall. We went with a smaller vanity and floated it to make the space feel larger. We found this ready-made cabinet with lots of great detail and storage at a local Building Supply store. We topped it with Cambria’s Bellingham quartz which made the vanity a focal point in the Bath.
Finishing touches are just as important in a Bathroom as any other room in your home. We filled the long wall opposite the vanity with gorgeous floral artwork. The beaded frame on the oval mirror adds a nice touch. This is a beautiful bathroom that feels much larger than it really is. Enjoy!
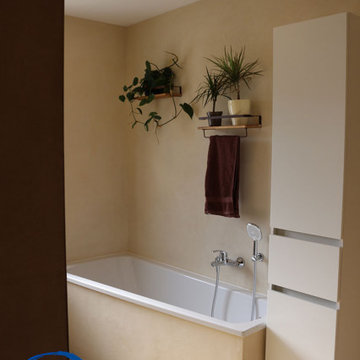
Ein modernes Bad das mit seiner Wandgestaltung zum Relaxen einlädt.
Relaxen?
Ja! Denn unsere auch Umgebung sorgt für Wohlbefinden und Entspannung.
Du willst mehr Wissen? Dann spring doch mal rüber zu unserer Webseite.
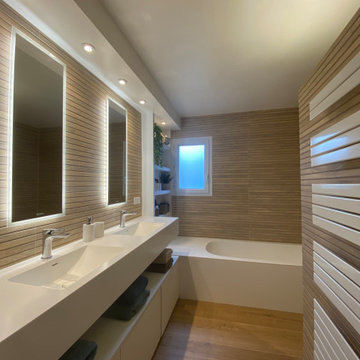
Rénovation complète de salle de bain à Angers. Baignoire en Krion. Carrelage Porcelanosa. Robinetterie Noken. Projet conçu par Morgane Lemasson (Möcha Design).
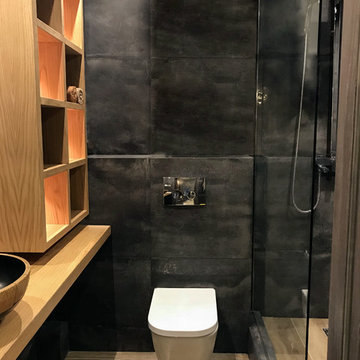
Редко можно встретить ванную комнату с применением большого количества темного цвета. Такие оттенки у многих ассоциируются с ночью, чем-то таинственным, а может даже зловещим. Но во всем есть «две стороны медали». Если ванная комната правильно оформлена, то она не станет скучной или подавляющей, а будет выглядеть изящно, благородно.
Дерево прекрасно разбавляет черный интерьер и добавляет стиля
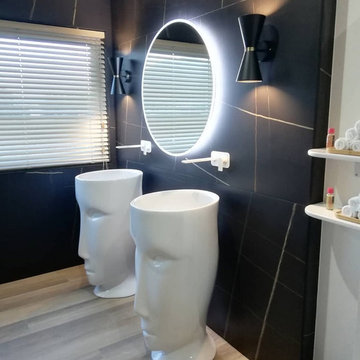
Les vasques Moai ont été le coup de cœur de mes clients. Nous avons choisi un mur noir afin de les mettre en valeur avec ce miroir rétro éclairé qui apporte encore plus de lumière au projet. Les appliques de chaque côté du miroir permettent de terminer la décoration minimaliste de cette pièce.
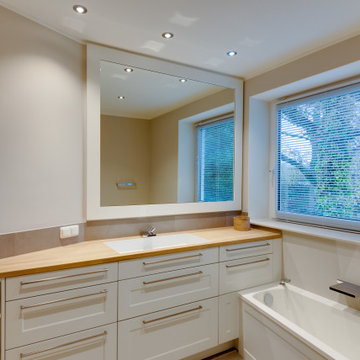
Direkt neben dem Fenster wurde ein geräumiger Waschplatz eingerichtet. Die schmale Nische wurde individuell mit einer Ablage bestückt, über welcher ein großflächiger Spiegel platziert ist. Das weiße Keramik-Waschbecken in eckiger Form befindet sich über dem smart angepassten Schubladen-Schrank, der viel Raum für Pflege- und Badezimmerutensilien bereit hält.
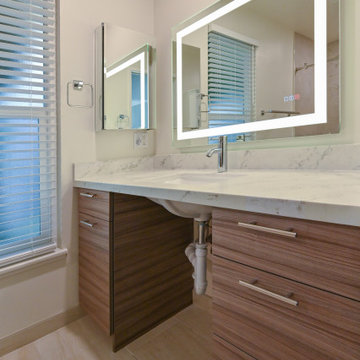
Pebble stone tile, LED Vanity and a retractable shower bench. This compact bathroom remodel utilizes every inch of space within the room to create an elegant and modern appeal.
3/4 Bathroom Design Ideas with Wood-look Tile
7


