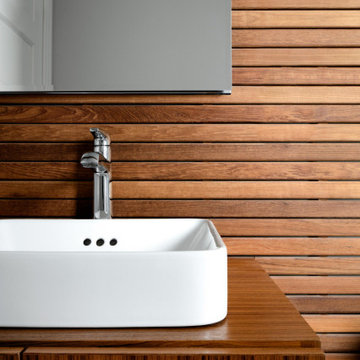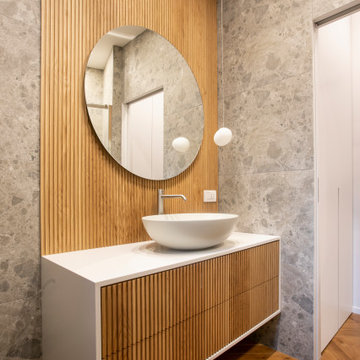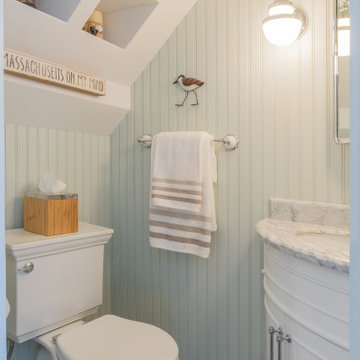3/4 Bathroom Design Ideas with Wood Walls
Refine by:
Budget
Sort by:Popular Today
1 - 20 of 217 photos
Item 1 of 3

Modena Vanity in Grey
Available in grey, white & Royal Blue (28"- 60")
Wood/plywood combination with tempered glass countertop, soft closing doors as well as drawers. Satin nickel hardware finish.
Mirror option available.

salle de bain style montagne dans un chalet en Vanoise

This 1868 Victorian home was transformed to keep the charm of the house but also to bring the bathrooms up to date! We kept the traditional charm and mixed it with some southern charm for this family to enjoy for years to come!

Dieses Gästebad ist bewusst dunkel gestaltet. Hier kann die eingebaute Beleuchtung zur Geltung kommen und Akzente setzen. Die durchlaufende Nische nimmt zum einen den Spiegel auf, zum anderen bietet sie eine Ablagemöglichkeit für Deko und Bilder.
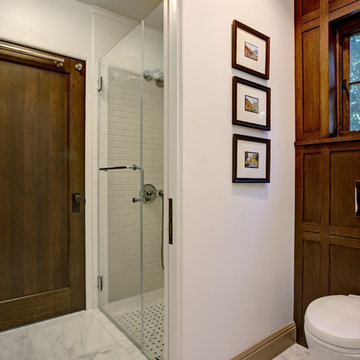
Bathroom with wall mounted toilet and oak wood paneled wall and window.
Mitch Shenker Photography

Going from a plum 60s bath and turning it into a natural and organic spa. Custom millwork and new shaker style doors and drawers helped create a new artistic vibe. A new natural color palette was introduced to the space to brighten up the space, while still conveying a room full of personality.

Il bagno è impreziosito da elementi di design, come il calorifero bianco vicino alla porta di destra e le pregiate rubinetterie.
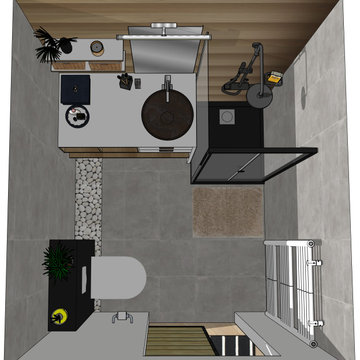
Salle de bain et WC
Une porte à galandage a été installé afin de ne pas perdre de place dans le couloir et dans cette pièce d'eau.
Quelques rangements pour que chacun trouve sa place.
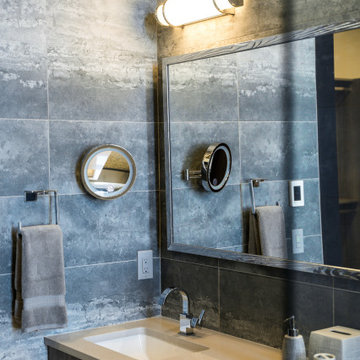
VPC’s featured Custom Home Project of the Month for March is the spectacular Mountain Modern Lodge. With six bedrooms, six full baths, and two half baths, this custom built 11,200 square foot timber frame residence exemplifies breathtaking mountain luxury.
The home borrows inspiration from its surroundings with smooth, thoughtful exteriors that harmonize with nature and create the ultimate getaway. A deck constructed with Brazilian hardwood runs the entire length of the house. Other exterior design elements include both copper and Douglas Fir beams, stone, standing seam metal roofing, and custom wire hand railing.
Upon entry, visitors are introduced to an impressively sized great room ornamented with tall, shiplap ceilings and a patina copper cantilever fireplace. The open floor plan includes Kolbe windows that welcome the sweeping vistas of the Blue Ridge Mountains. The great room also includes access to the vast kitchen and dining area that features cabinets adorned with valances as well as double-swinging pantry doors. The kitchen countertops exhibit beautifully crafted granite with double waterfall edges and continuous grains.
VPC’s Modern Mountain Lodge is the very essence of sophistication and relaxation. Each step of this contemporary design was created in collaboration with the homeowners. VPC Builders could not be more pleased with the results of this custom-built residence.
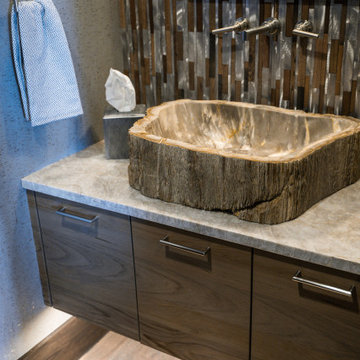
VPC’s featured Custom Home Project of the Month for March is the spectacular Mountain Modern Lodge. With six bedrooms, six full baths, and two half baths, this custom built 11,200 square foot timber frame residence exemplifies breathtaking mountain luxury.
The home borrows inspiration from its surroundings with smooth, thoughtful exteriors that harmonize with nature and create the ultimate getaway. A deck constructed with Brazilian hardwood runs the entire length of the house. Other exterior design elements include both copper and Douglas Fir beams, stone, standing seam metal roofing, and custom wire hand railing.
Upon entry, visitors are introduced to an impressively sized great room ornamented with tall, shiplap ceilings and a patina copper cantilever fireplace. The open floor plan includes Kolbe windows that welcome the sweeping vistas of the Blue Ridge Mountains. The great room also includes access to the vast kitchen and dining area that features cabinets adorned with valances as well as double-swinging pantry doors. The kitchen countertops exhibit beautifully crafted granite with double waterfall edges and continuous grains.
VPC’s Modern Mountain Lodge is the very essence of sophistication and relaxation. Each step of this contemporary design was created in collaboration with the homeowners. VPC Builders could not be more pleased with the results of this custom-built residence.
3/4 Bathroom Design Ideas with Wood Walls
1






