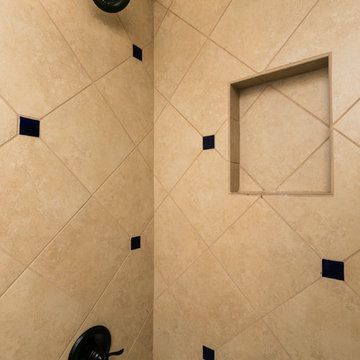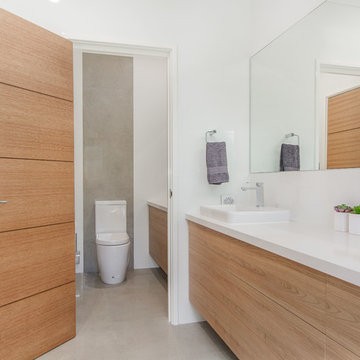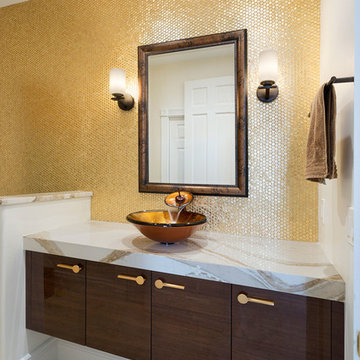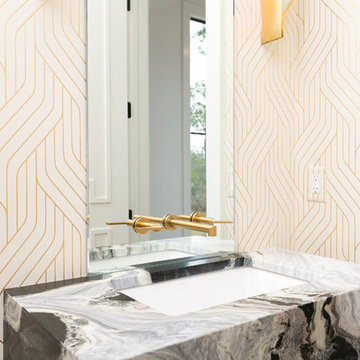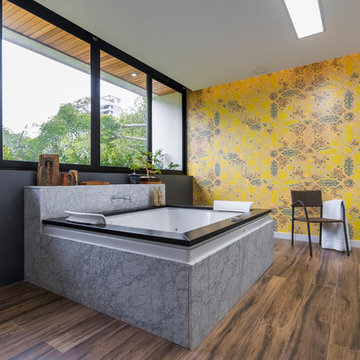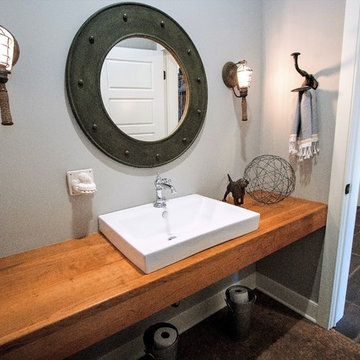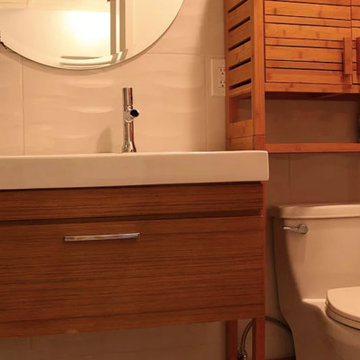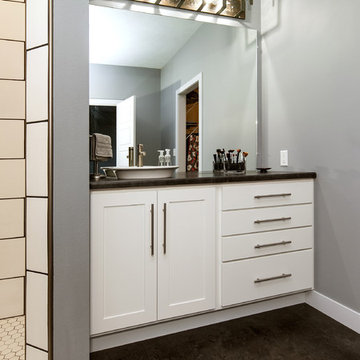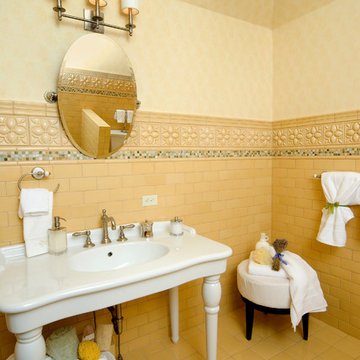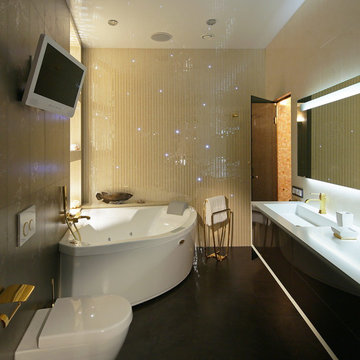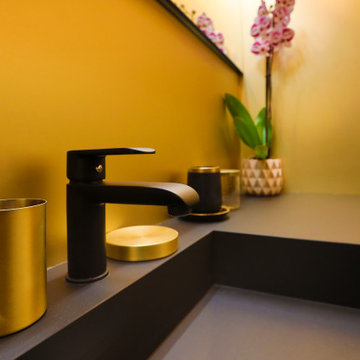3/4 Bathroom Design Ideas with Yellow Tile
Refine by:
Budget
Sort by:Popular Today
141 - 160 of 321 photos
Item 1 of 3
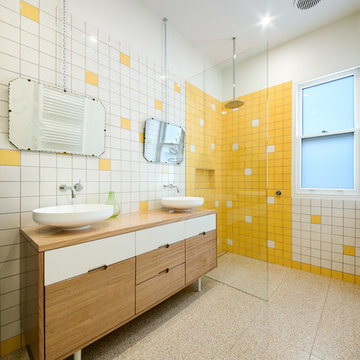
Hanging mirrors and a vanity designed to sit like furniture.
photographer: Emma Cross
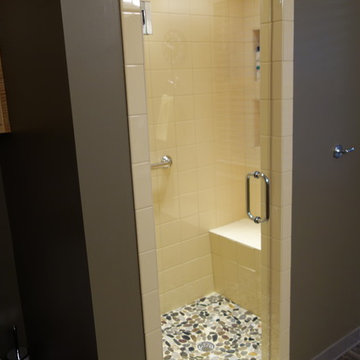
An enclosed shower was installed...a full five feet in length and three feet wide. The door swings in or out...allowing water to drain off of it directly to the shower floor when done. A bench and two niches are fitted on the back wall. A grab bar, hand held sprayer with diverter valve and chrome fixtures were used. Classic 6" tile was used to reflect the '80's retro' feel of the property. All showers include 6" vent can lights with separate controls for the fans...so they can be vented during or after a shower.
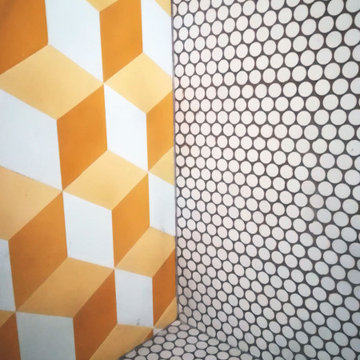
particolare dell'angolo della doccia: piastrelle in ceramica cubic e mosaico a bottoni per piatto e parete doccia a L.
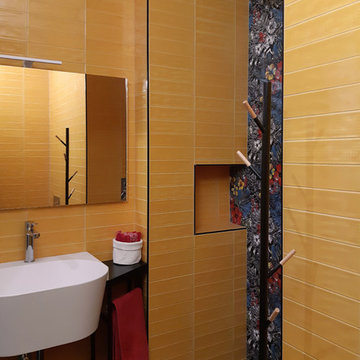
Nel bagno cieco la luce è portata dal rivestimento, lucido e giallo. Il colore comanda in tutti gli spazi di questa casa creando dei veri e propri quadri a tutta parete come nel fondo della doccia.
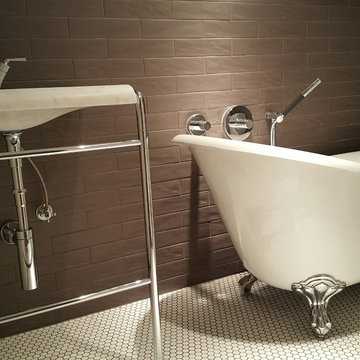
This room never existed when they bought the home. Nothing but a large open concrete floor. The clawfoot tub with it's modern hand held shower, with the tub filler (water) actually coming down from the ceiling. The console sink is also Kalista. The basin is cut from a single piece of marble.
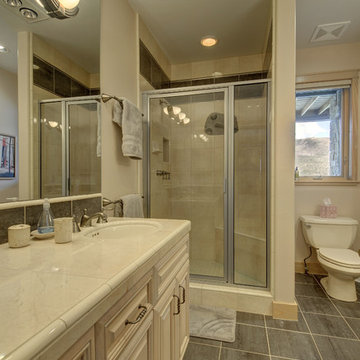
www.realestatedurango.com/coldwell-banker-media-team, courtesy of Bobbie Carll, Broker
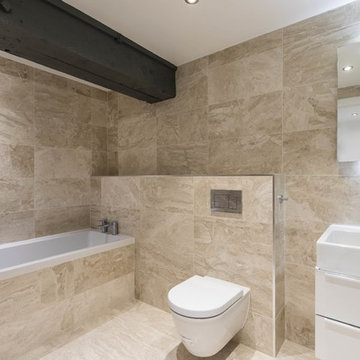
Bathroom remodeled to look clean and yet simple while carrying enough beauty to with hold
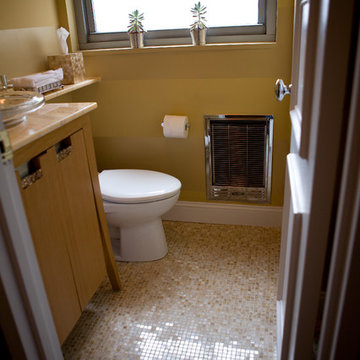
The floor was replaced with a onyx mosaic from Walker Zanger. The mother of pearl hardware and cabinet are from Simons Hardware New York City.
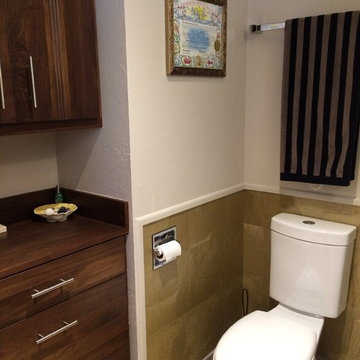
The Guest Bathroom photo- This photo shows the wall between both bathrooms.
The vanity cabinet is from DeWil's Custom Cabinetry, from their frameless Horizon line. The Sirius door style is in a Walnut wood, in DeWil's Caffe stain option. For additional storage we added a three drawer dresser with matching wood top to cabinet doors and above that a 12" deep upper cabinet.
The Luxury Vinyl Tile flooring is from Centiva's Coral Reef Series, Color: Gold Leaf, in size 12x12. We also installed them on the wall behind and to the side of the toilet.
3/4 Bathroom Design Ideas with Yellow Tile
8


