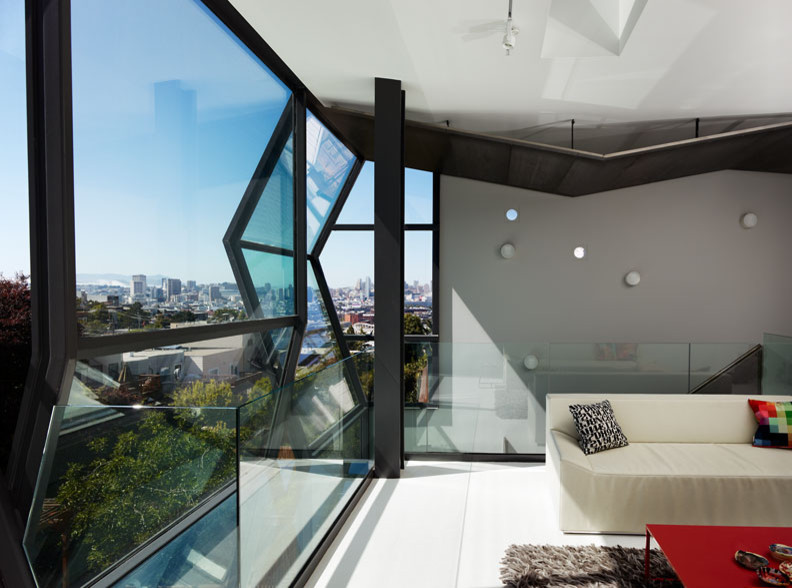
664 House, Fougeron Architecture
The remodel of this Potrero residence completely reorganized interior space to make the home’s four levels flow together, opening the ground floor front to back, adding a rear staircase and connecting the four floors of living space with the garden. The ground floor now has a generous entry and a guest room/den. The second floor is an open plan with the kitchen and living room looking down into the den. A faceted custom-built glass wall on the West maximizes views of the garden and downtown. Divided into three verticals panels of glass that push in and out, this dynamic façade is a prism to the outside world. The top floor was designed by Schwartz and Architecture and completed in 2005. Image by Joe Fletcher.
