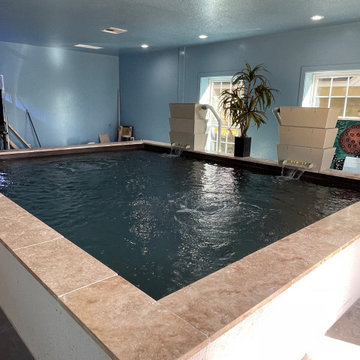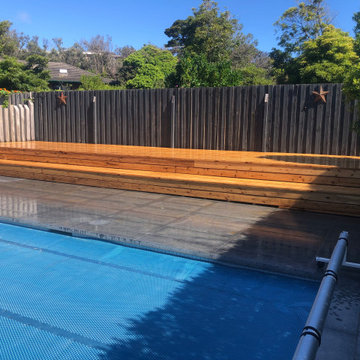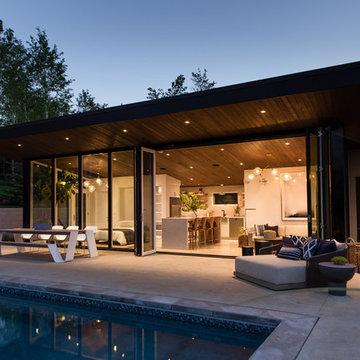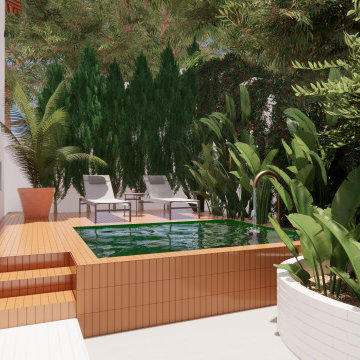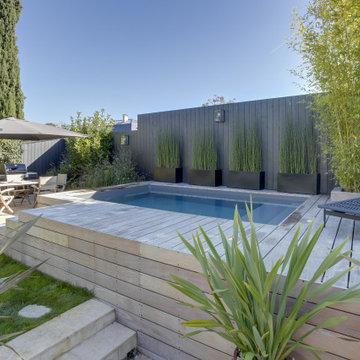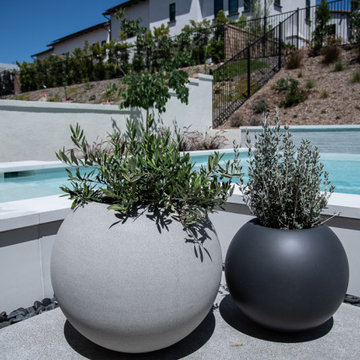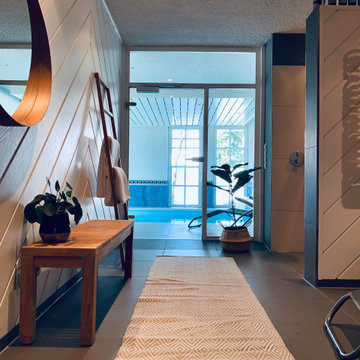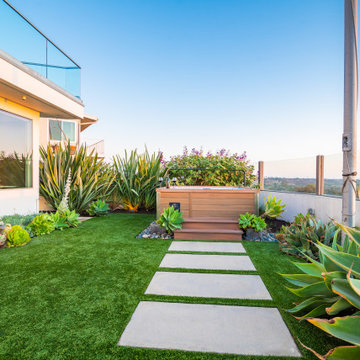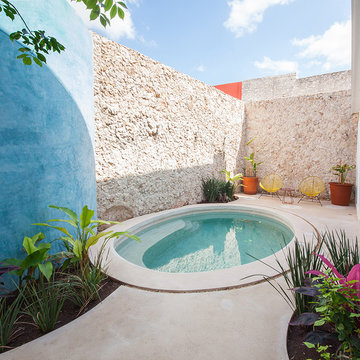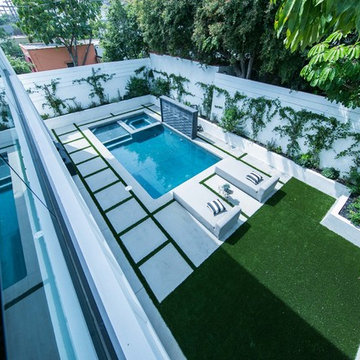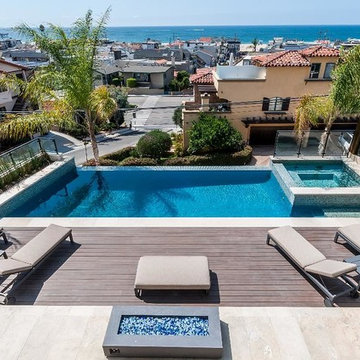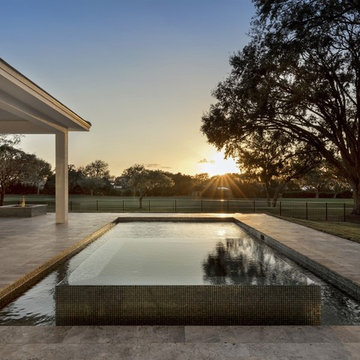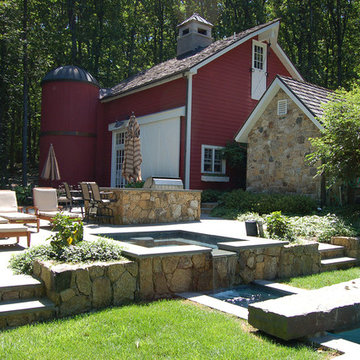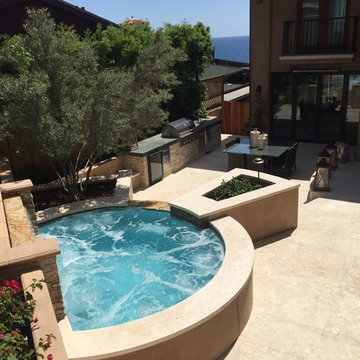Aboveground Pool Design Ideas
Refine by:
Budget
Sort by:Popular Today
1 - 20 of 1,232 photos
Item 1 of 3

This property has a wonderful juxtaposition of modern and traditional elements, which are unified by a natural planting scheme. Although the house is traditional, the client desired some contemporary elements, enabling us to introduce rusted steel fences and arbors, black granite for the barbeque counter, and black African slate for the main terrace. An existing brick retaining wall was saved and forms the backdrop for a long fountain with two stone water sources. Almost an acre in size, the property has several destinations. A winding set of steps takes the visitor up the hill to a redwood hot tub, set in a deck amongst walls and stone pillars, overlooking the property. Another winding path takes the visitor to the arbor at the end of the property, furnished with Emu chaises, with relaxing views back to the house, and easy access to the adjacent vegetable garden.
Photos: Simmonds & Associates, Inc.
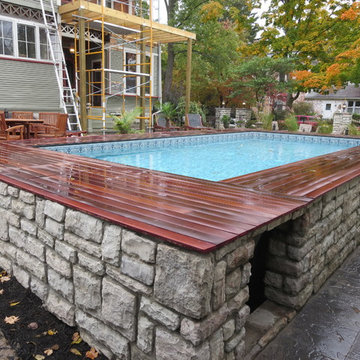
Another view: The yard sloped away from the house so the pool is out of the ground 18" on one side a 3' on the other. The original blue limestone slabs that made up walkways were repurposed into retaining walls and walk ways. The second story porch is being extended 8' and the wrought iron fencing will be added above. The Xs above the windows were uncovered as an architectural detail that surround the mud room, as well as bridge the entry way.
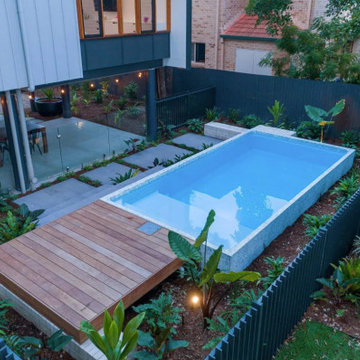
Half inground application, simple solution to create different elevations for your backyard.
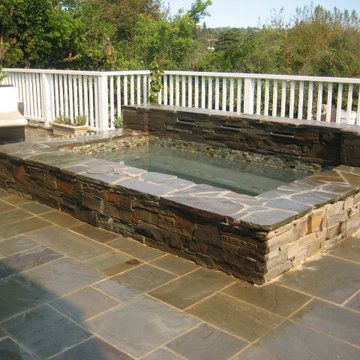
This spa is set on the top of a deck. We used Bluestone rubble for the stacked stone. The back wall is also a water feature
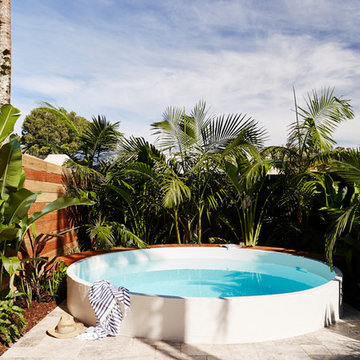
The Barefoot Bay Cottage is the first-holiday house to be designed and built for boutique accommodation business, Barefoot Escapes (www.barefootescapes.com.au). Working with many of The Designory’s favourite brands, it has been designed with an overriding luxe Australian coastal style synonymous with Sydney based team. The newly renovated three bedroom cottage is a north facing home which has been designed to capture the sun and the cooling summer breeze. Inside, the home is light-filled, open plan and imbues instant calm with a luxe palette of coastal and hinterland tones. The contemporary styling includes layering of earthy, tribal and natural textures throughout providing a sense of cohesiveness and instant tranquillity allowing guests to prioritise rest and rejuvenation.
Images captured by Jessie Prince
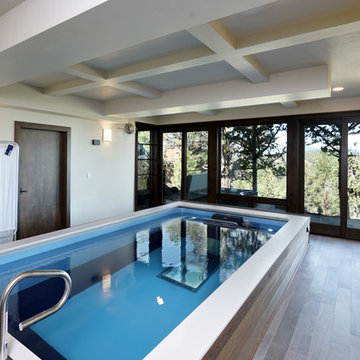
On the lower floor of this two story home the swim against current pool looks out towards the mountains and the hot tub just outside
Aboveground Pool Design Ideas
1
