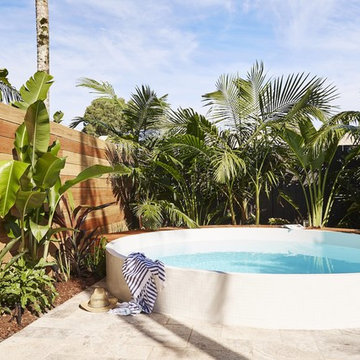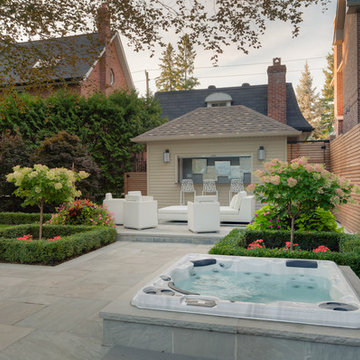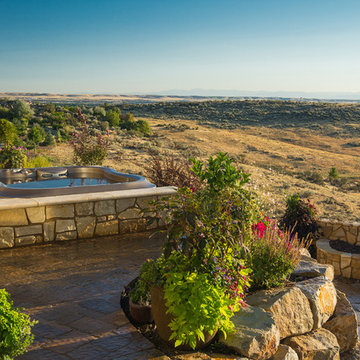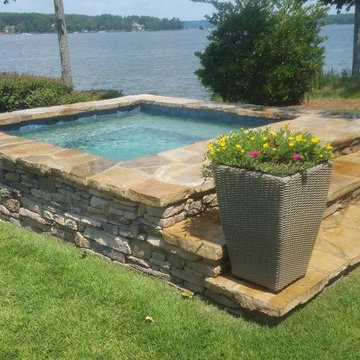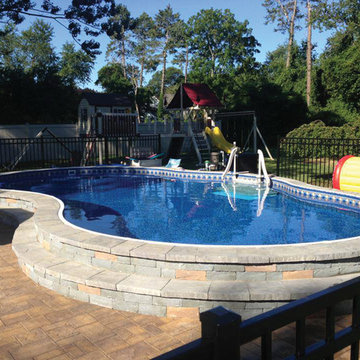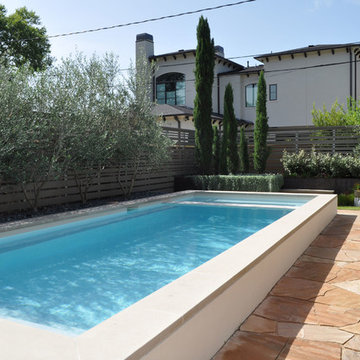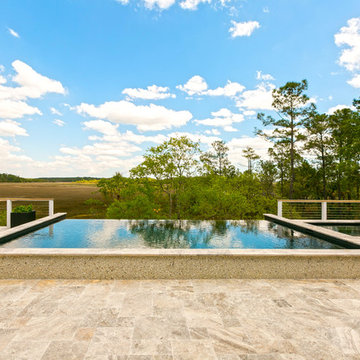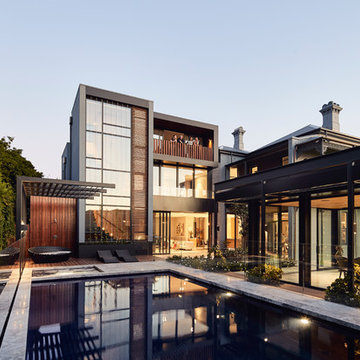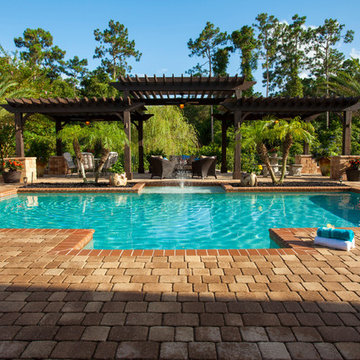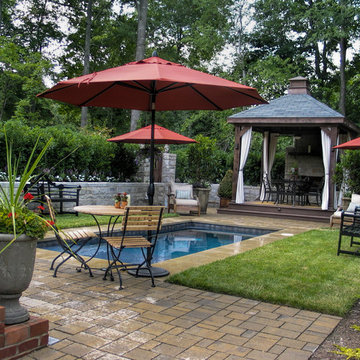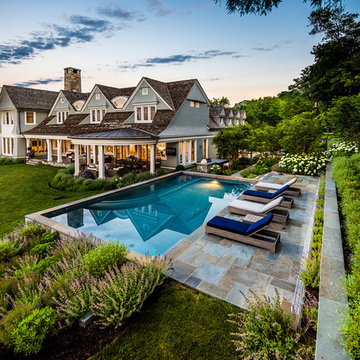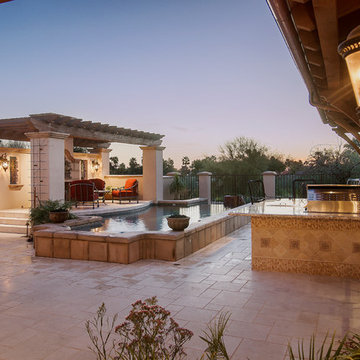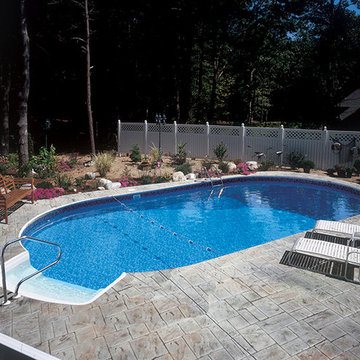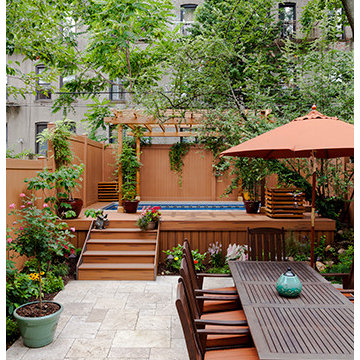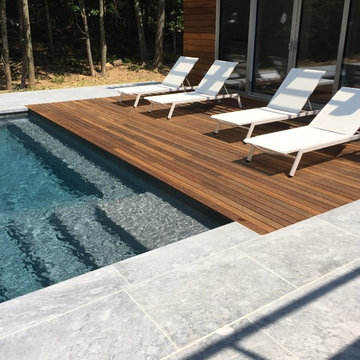Aboveground Pool Design Ideas with Natural Stone Pavers
Refine by:
Budget
Sort by:Popular Today
61 - 80 of 1,006 photos
Item 1 of 3
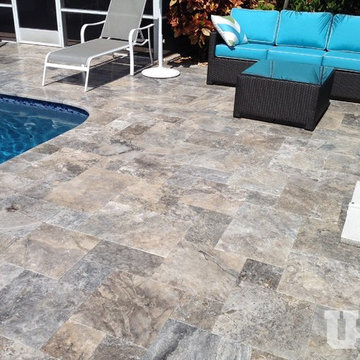
Pool Deck: French Pattern Silver Travertine Pavers.
No coping was used, French Pattern all the way to the end of the pool.
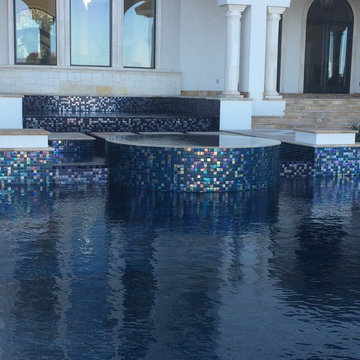
Gold Medal Design Award Winner at the 2015 Southwest Region Pool and Spa Show! This job is of a very rare scale for a residential pool and was under construction for nearly three years. This project actually began on a vacant lot, because once the house slab was in place there would have been no access. It was necessary to build a 300 foot long retaining wall then backfill behind it. Sixty truckloads of fill were compacted into place to provide the suitable base for this pool.
This massive pool begins with an elevated fountain built adjacent to the windows on the back of the home. The water spills into a mid-level fountain, which surrounds a zero edge spa capped with 3” by 3” travertine tile and also features a travertine arm rest under the water. Travertine capped stepping stones in the middle fountain give access to the spa. From both the mid-level fountain and the spa, the water finally returns to the main pool. The longest part of the pool is a 75 foot by 10 foot lap lane that is 6 feet deep. A diamond pattern lane maker made of glass tiles runs the length of the of the lap lane. The pool then steps up to 4 feet to provide a large play area then finally terminates with a 450 square foot sun shelf.
The pool elevation is 4 feet below the house. This accommodates the two levels of fountains dropping to the pool level. Numerous bullnose travertine capped steps and planter walls help to soften the transitions in elevation. The pool coping is 2 inch thick bullnose travertine. The matching travertine on the 3,500 sq. ft. patio is accented by a contrasting pattern.
The entire pool has a tile interior. There were four different tiles used on the project totaling over 5,100 square feet. The tile was a custom blend, ordered in advance and was warehoused for over two years while the home was being constructed.
As expected on a job of this magnitude, the pool features everything one might expect including cutting edge automation and equipment, 13 LED lights, and in-floor cleaning system.
This magnificent swimming pool has an equally spectacular elevated lake view as a backdrop. Over 80 feet from the back of the house where the pool started is a fire pit area positioned perfectly to take full advantage of that view.
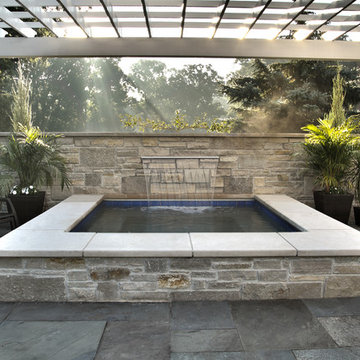
Request Free Quote
This lovely hot tub in Sugar Grove, IL measures 8'0" x 8'0" and is raised 18" above the deck. Featuring a 4'0" sheer waterfall feature, automatic safety cover with custom stone lid, LED lights and custom stone coping and fascia. The custom Pergola provides a stunning architectural element for this tub. Photos by Rockit Project.
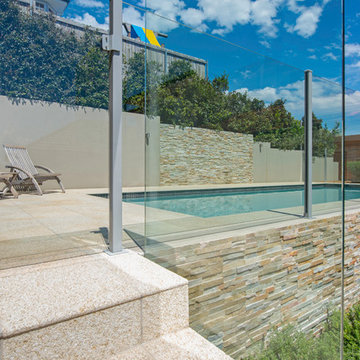
This stunning yard transformation took an unusable sloping block + turned it into an executive outdoor space featuring a raised plunge pool, rendered block retaining walls, feature natural stone, turf. gardens, paving + glass fencing.
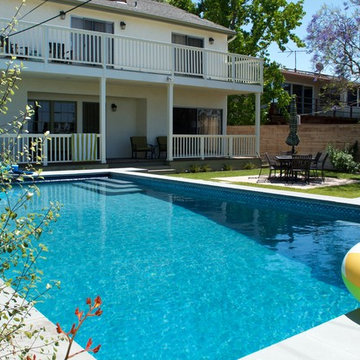
Photo by Katrina L. Coombs
Contemporary elevated pool with Flamed Bluestone Coping as extra outdoor seating.
Aboveground Pool Design Ideas with Natural Stone Pavers
4
