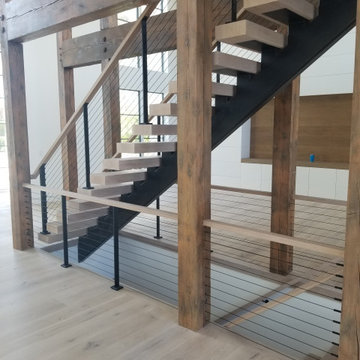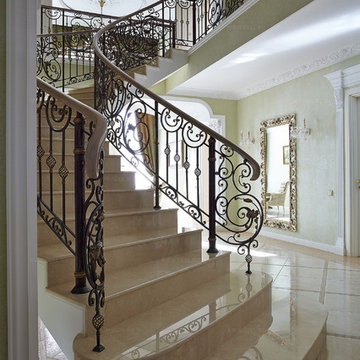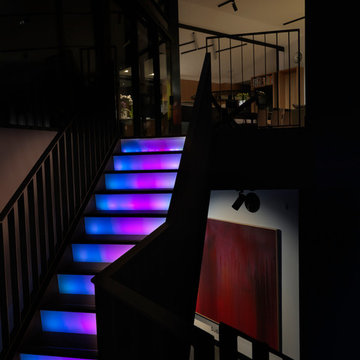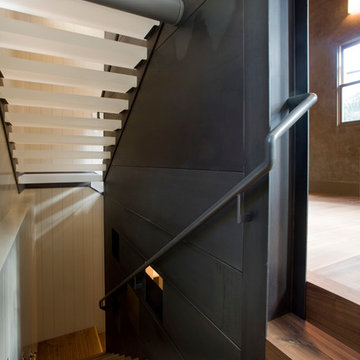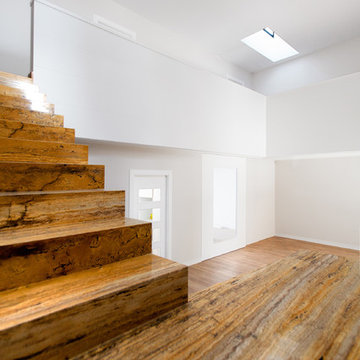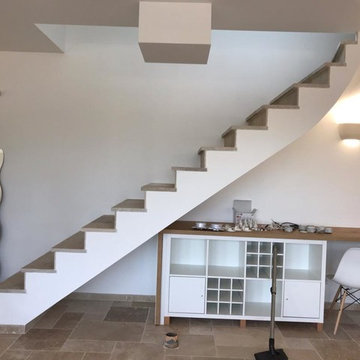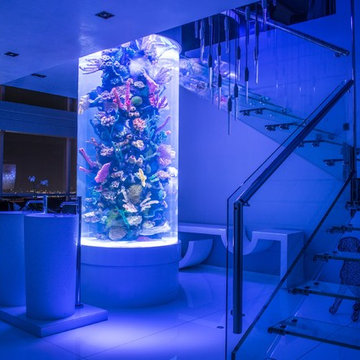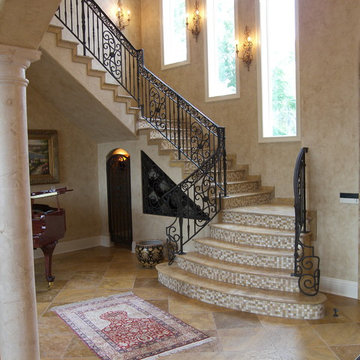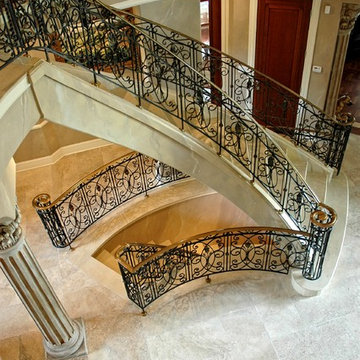Acrylic and Travertine Staircase Design Ideas
Refine by:
Budget
Sort by:Popular Today
101 - 120 of 350 photos
Item 1 of 3
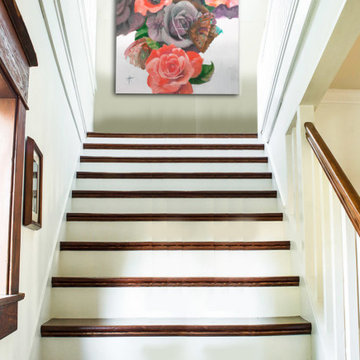
Make the top of your stair case project spectacular with a painting by A. Tarman in any color you choose to match your decor.
ChooseURColor.com
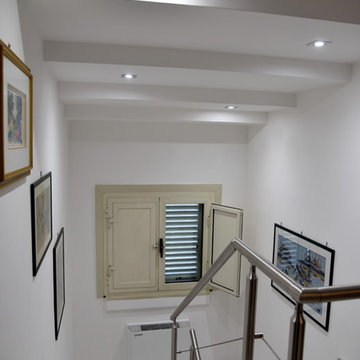
Il vano scala è diventato un luogo di esposizione dei quadri di proprietà della committenza.
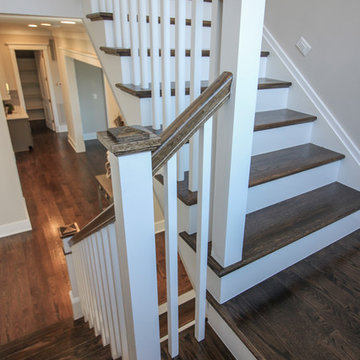
In this smart home, the space under the basement stairs was brilliantly transformed into a cozy and safe space, where dreaming, reading and relaxing are allowed. Once you leave this magical place and go to the main level, you find a minimalist and elegant staircase system made with red oak handrails and treads and white-painted square balusters. CSC 1976-2020 © Century Stair Company. ® All Rights Reserved.
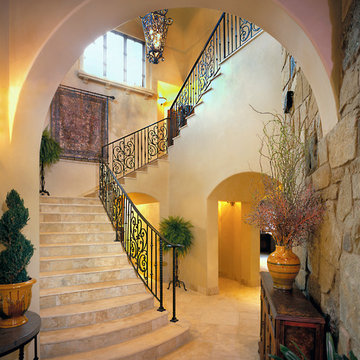
The stair tower is a focal point of the home with the foyer, kitchen and mudroom, which leads to the garage, opening into it. The powder room is also off this space. Travertine steps lead up through the sunny space to a mid-level media room and a private bedroom. The walls and arches as well as the ceilings are finished in "diamond" plaster
Peter Tata
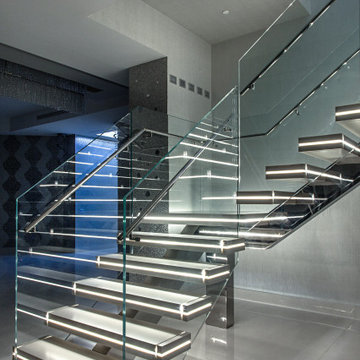
Luxo Surface è una scala a sbalzo con alzata aperta del tipo Luxo in Dupont Corian: la struttura portante è realizzata in acciaio inox lucidato a specchio, con corrimano sempre in inox mentre le ringhiere sono in vetro; la caratteristica principale di Luxo è rappresentata dai gradini retroilluminati a LED. L'efficacia del progetto e del design si manifesta completamente nell'effetto materico finale che con i giochi di luce assicura un risultato stupefacente sia in ambientazione diurna che notturna.
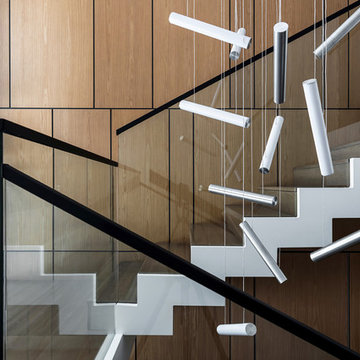
Massive twenty four light chandelier enhances this glass L shaped staircase with a wide central landing.
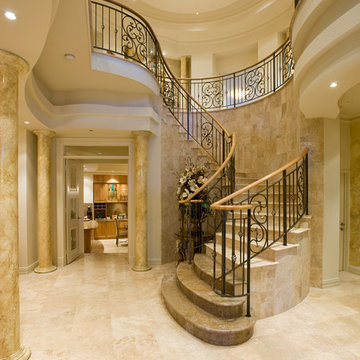
Tuscan inspired bespoke mansion.
- 4 x 3
- formal lounge and dining
- granite kitchen with European appliances, meals and family room
- study
- home theatre with built in bar
- third storey sunroom
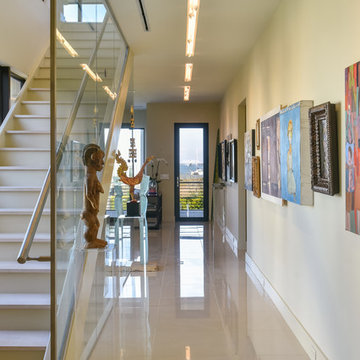
Glass staircase and metal handrail all a part of the art gallery in this modern home. The special art lighting was integrated into the structural design during planning. Photo by Tripp Smith
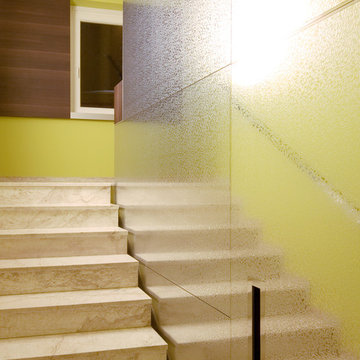
Anstelle des alten Stahlgeländers wurde eine über alle Geschosse durchgehende silberne Wandscheibe durch das offene Treppenauge geführt. Die Laminatoberfläche erinnert an das früher häufig verwendete Silberpapier einer Tafel Schokolade. Das Treppenspiegelbild wird durch das Ornament weich gebrochen und das Licht bekommt eine duftige Anmutung. Ein ganz neues Treppenhaus ist entstanden, das als privater Durchgangsraum alle Geschosse auf angenehme Art miteinander verbindet.
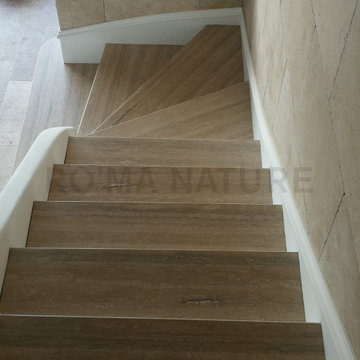
Réalisation d'un escalier sur-mesure en Travertin.
RO'MA Nature a fourni : les dessus de marche sur-mesure, le dallage du sol en Travertin, le plaquage du mur en Travertin.
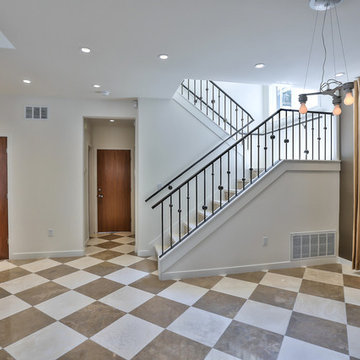
This 1,500 sq. ft. rambler in Palo Alto needed some modern functional updates to accommodate the family’s changing needs. A smart homework station was added to one corner of the kitchen, which included built-in shelves, plugs-a-plenty, a desk area with ample workspace and new windows to let in much needed natural light. The same color and style of cabinetry were used to ensure a seamless flow from the kitchen to the study station.
A bedroom was added using gorgeous floor to ceiling built-ins for clothes, linens and other personal items. Standout features in this home include a stunning 18 x 18 Travertine and Marble tile floor laid out in a checkerboard pattern and a beautiful metal rod and ball stair case finished in a dark antique color.
To accommodate space for the homeowners’ piano, we took advantage of a 20’ foot ceiling in the entryway. We built a new second floor platform that created additional square footage within the existing footprint and carved out a special niche for the family’s prized musical instrument. This properly designed space was given the right setting to sound and appear sensational—the melodies heard throughout the home.
By modifying the footprint on the second floor, we were suddenly faced with the challenge of how to repurpose the existing rod and ball stair railing. To accommodate the additional square footage, we needed more railing than was there; and the material was no longer available to order. As a creative solution, we designed a railing system that reused all but twelve inches of the old railing and installed wide posts to make up for the shortfall in railing materials. The result was spectacular!
Acrylic and Travertine Staircase Design Ideas
6
