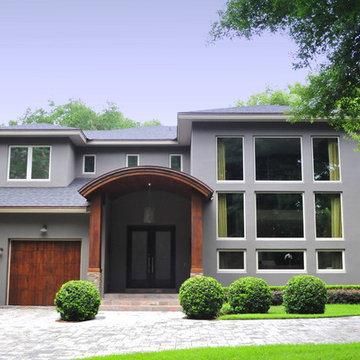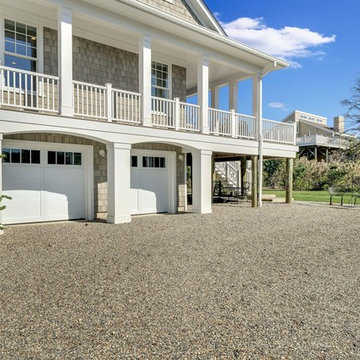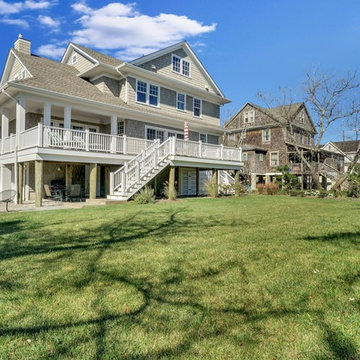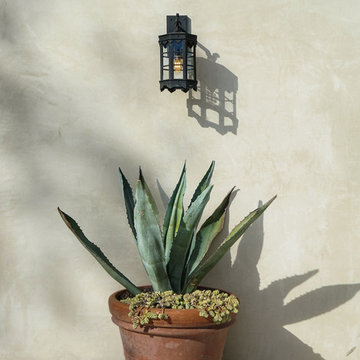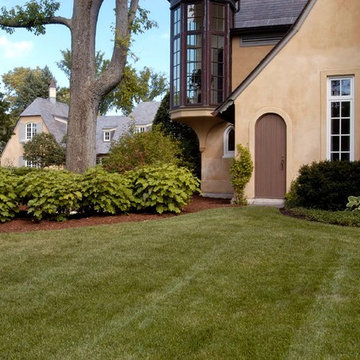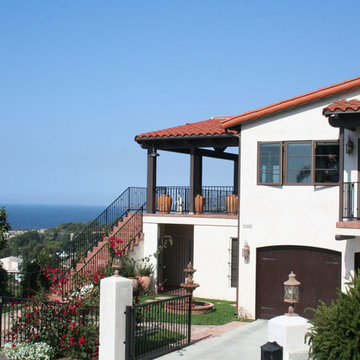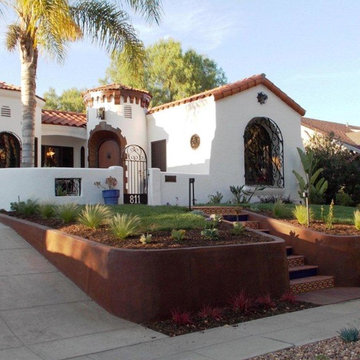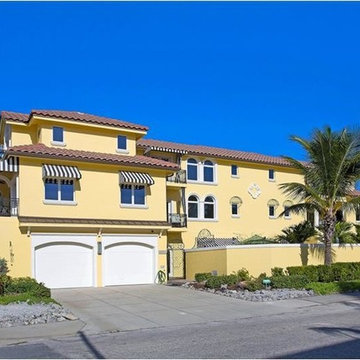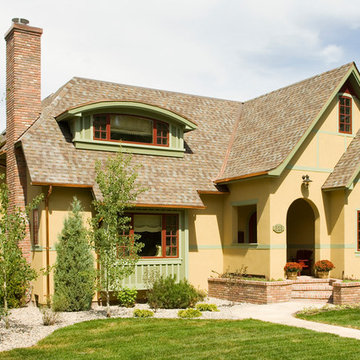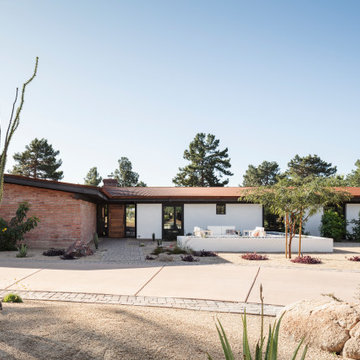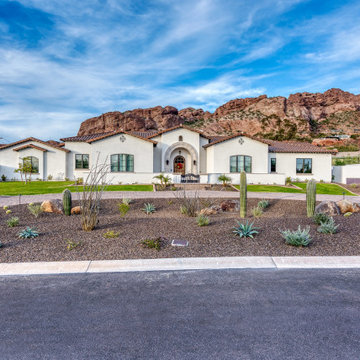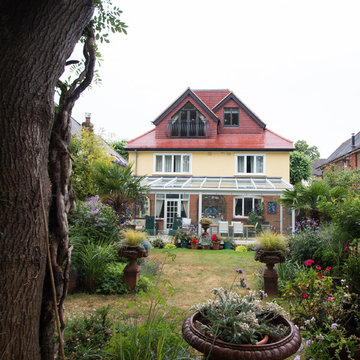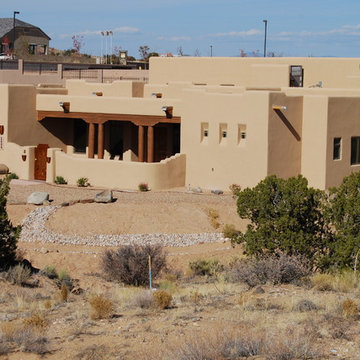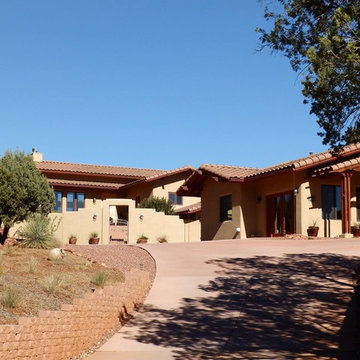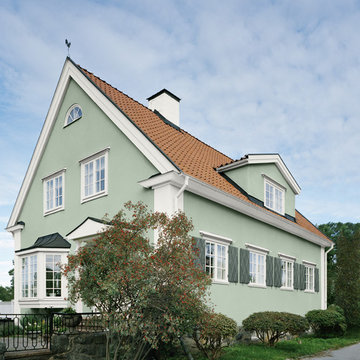Adobe Exterior Design Ideas with a Gable Roof
Refine by:
Budget
Sort by:Popular Today
41 - 60 of 276 photos
Item 1 of 3
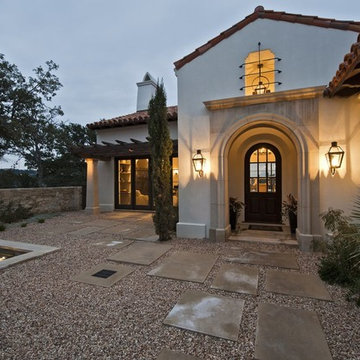
Inviting courtyard and custom build by Ryan Street & Associates. Bevolo front entry lanterns and I spy a Bevolo French Quarter Yoke in the entry upstairs window.
Photo Credit: Merrick Alles
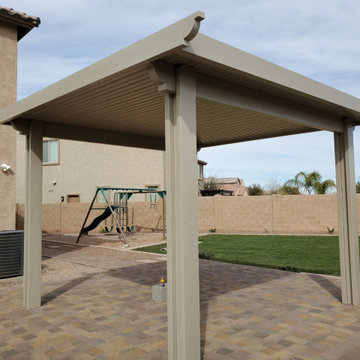
We installed this Alumawood Pergola for a homeowner in San Tan Valley, AZ. The owner chose a beige color, which matches nicely with the home’s exterior and brick fence. We installed pavers of varying shades of muted browns, which add a little more color without detracting from the pergola itself. This is the perfect spot for adults to relax while the kids enjoy themselves on the playset.

A Burdge Architects Mediterranean styled residence in Malibu, California. Large, open floor plan with sweeping ocean views.
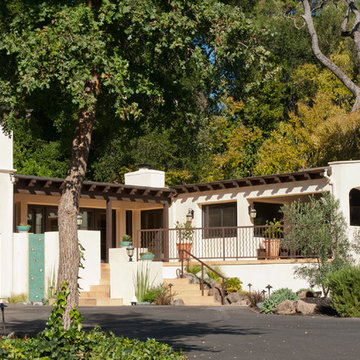
Complete exterior makeover of an existing home in Diablo, CA. Original house featured T1-11 siding, cramped entry, and little architectural detail (see Before & After photos). There is very little addition (the covered porch with arched openings at far right is an addition), but the exterior facade is completely reinvented. A more generous entry porch with terra cotta steps is added. There is little usable yard at the rear because of a hill, so the front yard is used for entertaining, facing the 18th fairway of the golf course across the private drive. The teal ceramic wall tile is a water feature.
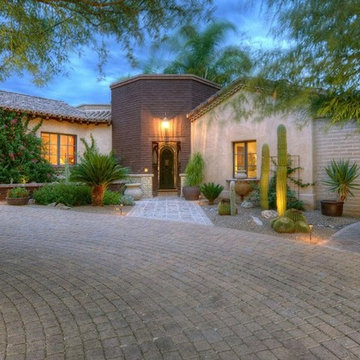
THE ARRIVAL BY FOOT; to the character of Colonial Mexico. presented here in the Sonoran Desert. Centered, is the hexagonal open courtyard, with the front door revealed through the space. Cantera Stone paving, and a Mexican Tiled Wainscot base at the entry gates, reveal the increasing level of quality, spirited detail, of this home as the Visitor approaches the interior spaces. To our left side, is the Guest Bedroom and Laundry Room windows. While to our right, is the Library hosting the great window-sill, pot-holder. The tall Adobe patio wall and arched gateway, lead into the South Patio off the Adobe Trellis Porch.
Adobe Exterior Design Ideas with a Gable Roof
3
