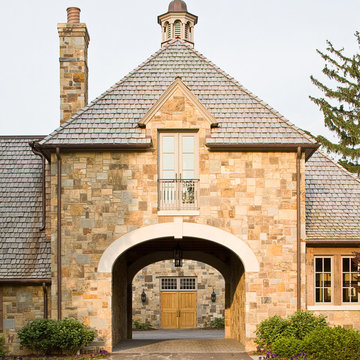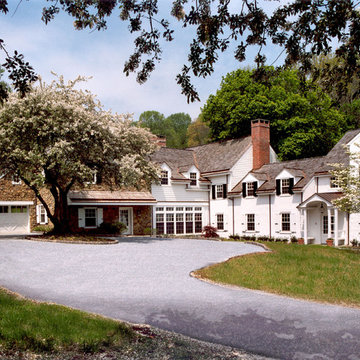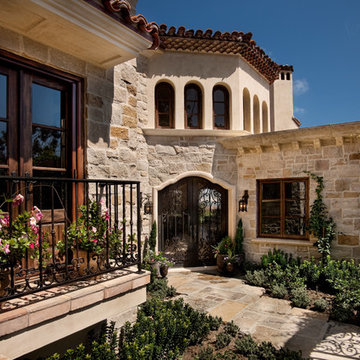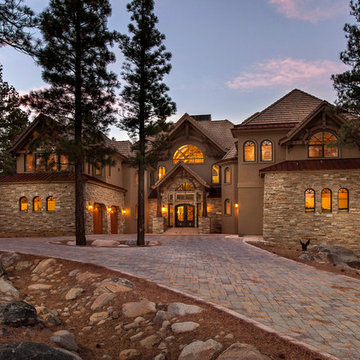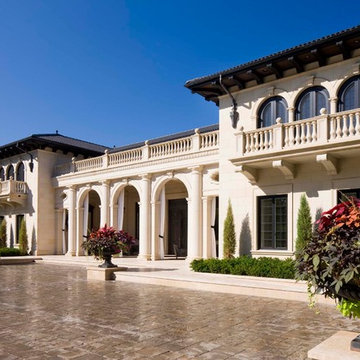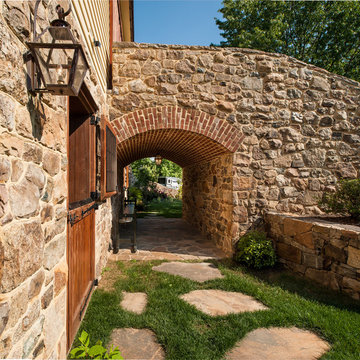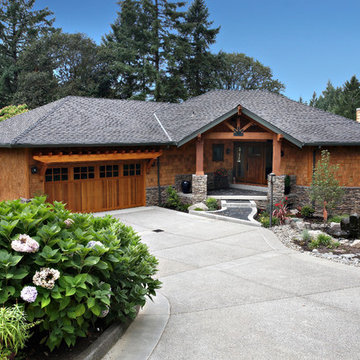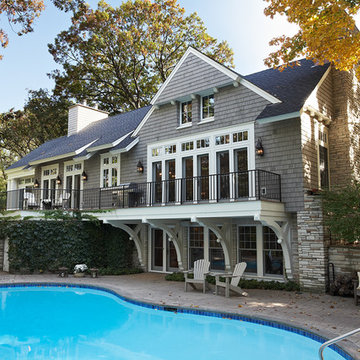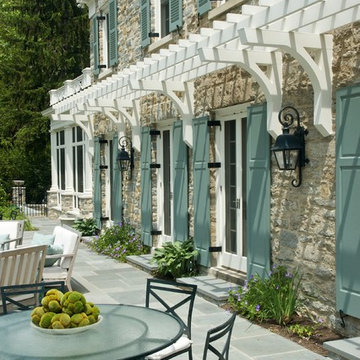Adobe Exterior Design Ideas with Stone Veneer
Refine by:
Budget
Sort by:Popular Today
101 - 120 of 35,041 photos
Item 1 of 3
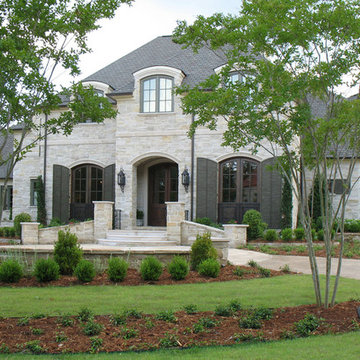
Featured in At Home in Arkansas photos by Nancy Nolan. Texas limestone with distressed painted shutters.
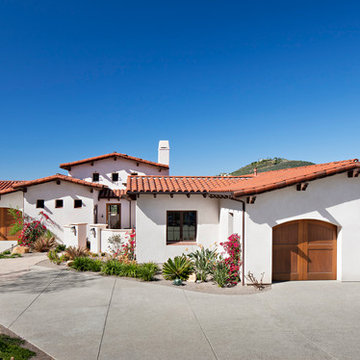
Centered on seamless transitions of indoor and outdoor living, this open-planned Spanish Ranch style home is situated atop a modest hill overlooking Western San Diego County. The design references a return to historic Rancho Santa Fe style by utilizing a smooth hand troweled stucco finish, heavy timber accents, and clay tile roofing. By accurately identifying the peak view corridors the house is situated on the site in such a way where the public spaces enjoy panoramic valley views, while the master suite and private garden are afforded majestic hillside views.
As see in San Diego magazine, November 2011
http://www.sandiegomagazine.com/San-Diego-Magazine/November-2011/Hilltop-Hacienda/
Photos by: Zack Benson
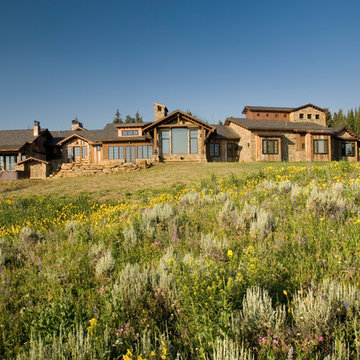
Set in a wildflower-filled mountain meadow, this Tuscan-inspired home is given a few design twists, incorporating the local mountain home flavor with modern design elements. The plan of the home is roughly 4500 square feet, and settled on the site in a single level. A series of ‘pods’ break the home into separate zones of use, as well as creating interesting exterior spaces.
Clean, contemporary lines work seamlessly with the heavy timbers throughout the interior spaces. An open concept plan for the great room, kitchen, and dining acts as the focus, and all other spaces radiate off that point. Bedrooms are designed to be cozy, with lots of storage with cubbies and built-ins. Natural lighting has been strategically designed to allow diffused light to filter into circulation spaces.
Exterior materials of historic planking, stone, slate roofing and stucco, along with accents of copper add a rich texture to the home. The use of these modern and traditional materials together results in a home that is exciting and unexpected.
(photos by Shelly Saunders)
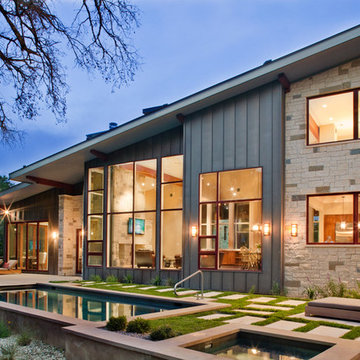
Entirely off the grid, this sleek contemporary is an icon for energy efficiency. Sporting an extensive photovoltaic system, rainwater collection system, and passive heating and cooling, this home will stand apart from its neighbors for many years to come.
Published:
Austin-San Antonio Urban Home, April/May 2014
Photo Credit: Coles Hairston
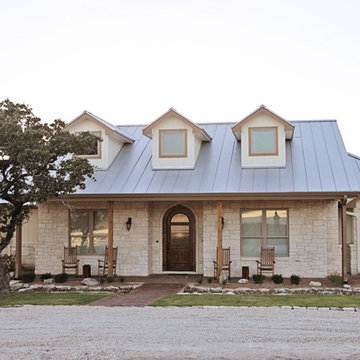
The front porch features include stamped and stained concrete, yellow pine tongue and groove ceiling, cedar posts, a 42" wide by 8' tall alder door with flemish glass,and limestone veneered walls. The roof is galvalume standing seam with three dormers. It offers a very comfortable and inviting appearance to country living.
Rebecca McCoy Photography
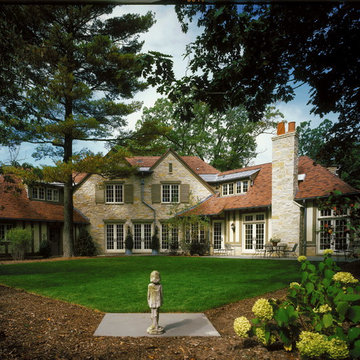
Rear Facade: Set in a meadow-like clearing surrounded by forested land and ravine, this new Woodland Ravine home is a timeless piece of architecture. This English Arts & Crafts style house conveys a romantic appearance as it seems to grow out of the ravine slope.
Photo by Barry Rustin
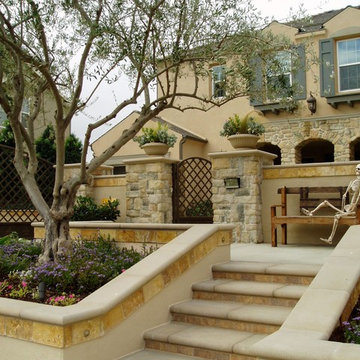
Design and build by Hill's landscapes inc, the design build co. outdoor pavilion, pool, clean lines
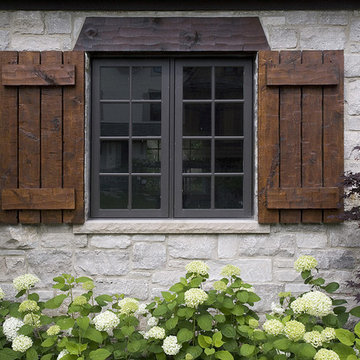
http://www.pickellbuilders.com. Photography by Linda Oyama Bryan. Stone and Stucco French Provincial with Hand Hewn Window Headers and Shutters on Lake Geneva.
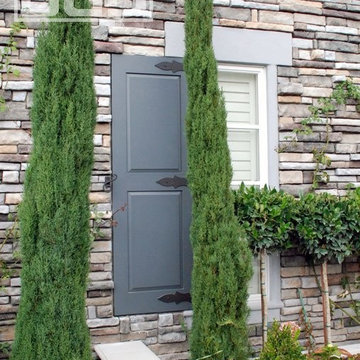
A French Château style home Marie Antoinette herself would have been envious of! This Newport Beach, CA residence is truly a Mini-Versailles! Dynamic Garage Door, as a company, was commissioned to custom design, handcraft and install garage doors, gates and shutters. All architectural elements were to follow the customer's detailed taste including the hand-forged custom hardware which we so gracefully put together to make this custom garage door, garden gate and shutter project happen. Located in an upscale track home community, the detailed upgrades on this home represent unique luxury and nothing to do with a run-of-the-mill track home. The custom window shutter design and paint color were carefully selected to harmonize with the home's architecture and color scheme.
Custom Garage Doors - The custom garage doors were designed in traditional style typically known as the carriage house door, it is a traditional design that complements a variety of architectural styles including this French Château in the middle of Newport Beach, CA. These type of carriage house garage doors are often times intermingled with Cape Cod Architecture, Craftsman Bungalow Style, Coastal Cottages and even some modern day applications with very minimal design modifications to suit the project at hand. With our customization expertise, we can custom-design a unique carriage house garage door style that will simply add beauty, curve appeal and architectural taste to your custom or track home.
Custom Architectural Garden Gates - Garden gates are by far an architectural element that is highly overseen particularly in landscaping projects. This French Château owner hired an outstanding landscaping architect with a keen taste for luxurious French Gardens. When Dynamic Garage Door was commissioned to custom-design, handcraft and install the garden and courtyard gates of this home the details were precise, unyielding and very specific! Designing the garden gates for this home was a bit of a challenge but thanks to our design taste, skilled craftsmanship and technical knowledge we were able to craft custom garden gates that were as gorgeous as the landscaping elements selected by the landscape architect.
Custom Architectural Shutters - Without a doubt, window shutters are a must in certain architectural style such as this Newport Beach, CA French Style Château. Selecting the right hand-forged hardware is certainly of essence to make the minimalistic raised-panel shutters style. Selecting the right colors to make them pop against the soft gray-painted walls and other variations of gray made these shutters an addition that spelled, success! The homeowner was extremely happy, the landscape architect ecstatic and Dynamic Garage Door - simply proud!
Browse through this short gallery and see the elements that made a difference on this French Château. See why Dynamic Garage Door is highly revered for crafting some of the nation's most astounding custom garage doors, garden & driveway gates as well as architectural window shutters that speak volumes to the discerning architectural eye!
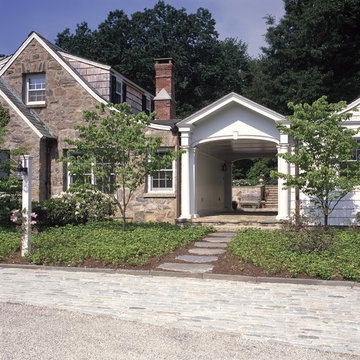
This is an addition we designed to a lovely stone cape from the early 20th century. The breezeway allows access from front to back and has the doors to the garage on one side and the mudroom on the other. Photo by Nancy Hill.
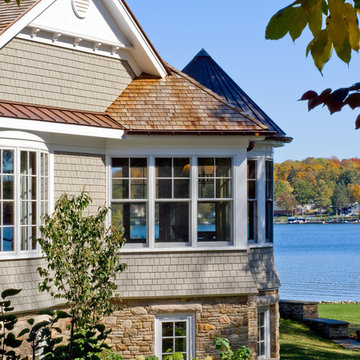
On the site of an old family summer cottage, nestled on a lake in upstate New York, rests this newly constructed year round residence. The house is designed for two, yet provides plenty of space for adult children and grandchildren to come and visit. The serenity of the lake is captured with an open floor plan, anchored by fireplaces to cozy up to. The public side of the house presents a subdued presence with a courtyard enclosed by three wings of the house.
Photo Credit: David Lamb
Adobe Exterior Design Ideas with Stone Veneer
6
