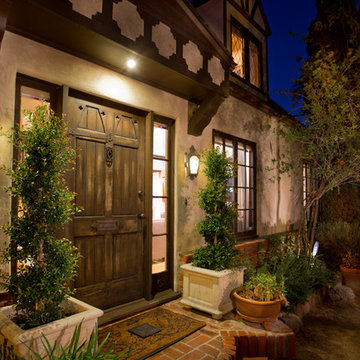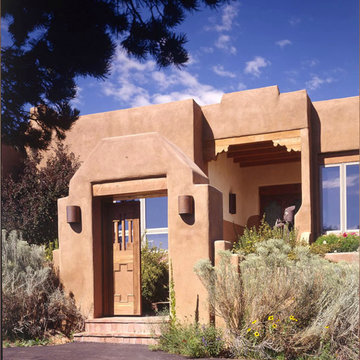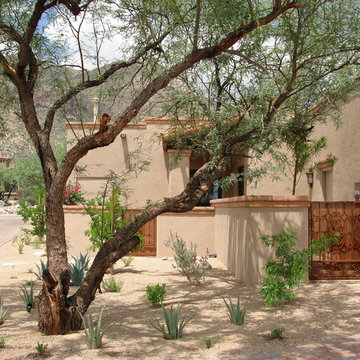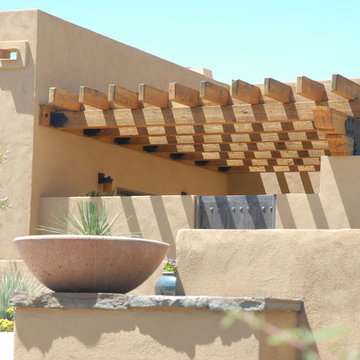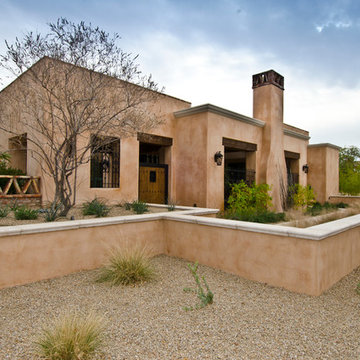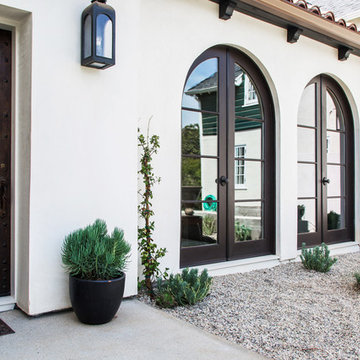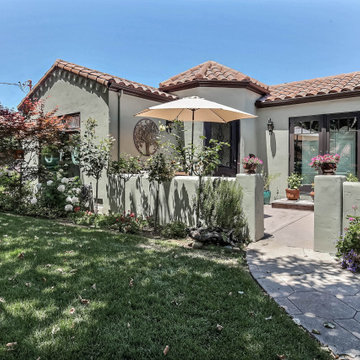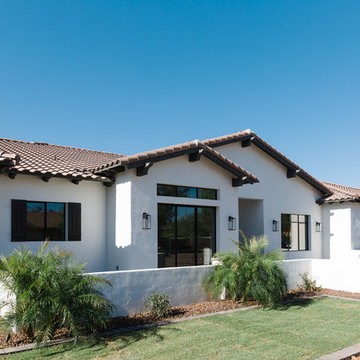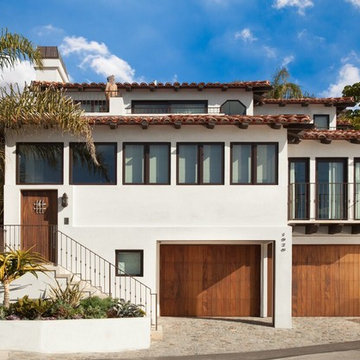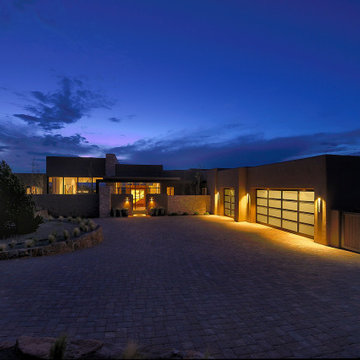Adobe House Exterior Design Ideas
Refine by:
Budget
Sort by:Popular Today
1 - 20 of 541 photos
Item 1 of 3
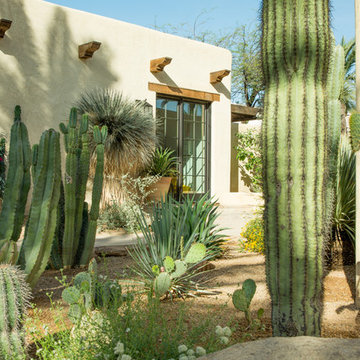
A view across the south courtyard towards the four-car garage. The structure was originally added by noted Arizona architect Bennie Gonzales, during his time as owner of the residence from the late 1960s to the early 1970s.
Architect: Gene Kniaz, Spiral Architects
General Contractor: Linthicum Custom Builders
Photo: Maureen Ryan Photography
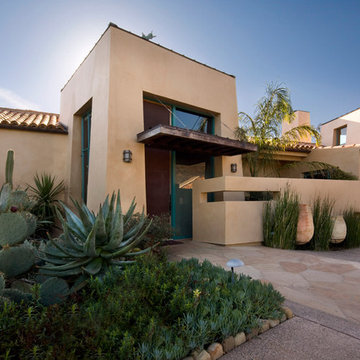
This mountain top home in Santa Barbara is a melding of cultural sophistication and playful ingenuity. © Holly Lepere
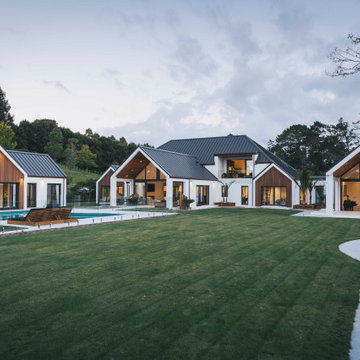
Gable roof forms connecting upper and lower level and creating dynamic proportions for modern living

Designed by award winning architect Clint Miller, this North Scottsdale property has been featured in Phoenix Home and Garden's 30th Anniversary edition (January 2010). The home was chosen for its authenticity to the Arizona Desert. Built in 2005 the property is an example of territorial architecture featuring a central courtyard as well as two additional garden courtyards. Clint's loyalty to adobe's structure is seen in his use of arches throughout. The chimneys and parapets add interesting vertical elements to the buildings. The parapets were capped using Chocolate Flagstone from Northern Arizona and the scuppers were crafted of copper to stay consistent with the home's Arizona heritage.
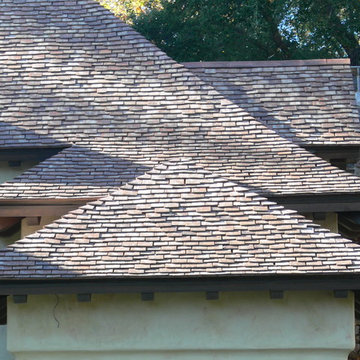
Designed and building supervised by owner.
Tile: Country French in 3 size 2 thickness 3 color blend
This residence sits on the corner of a T junction facing a public park. The color blend of the roof compliments perfectly the soft shades of the stucco and quickly mellowed down so that the house blends perfectly with the established neighborhood.
Residence in Haverford PA (Hilzinger)
Architect: Peter Zimmerman Architects of Berwyn PA
Builder: Griffiths Construction of Chester Springs PA
Roofer Fergus Sweeney LLC of Downingtown PA
This was a re-model and addition to an existing residence. The original roof had been cedar but the architect specified our handmade English tiles. The client wanted a brown roof but did not like a mono dark color so we created this multi shaded roof which met his requirements perfectly. We supplied Arris style hips which allows the roof to fold over at the corners rather than using bulky hip tiles which draw attention to the hips.
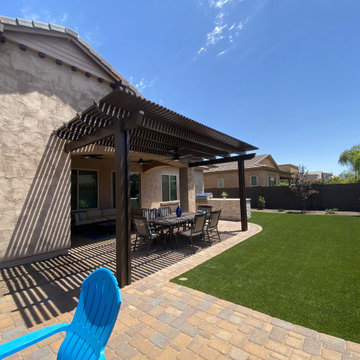
Here is a side view of the same Alumawood pergola. This picture gives you a better idea of the pavers' crisp, clean lines and how the artificial turf hugs the pavers' edge, which provides the yard with some beautiful curves. You can clearly see how much shade the pergola offers while the rest of the yard bathes in sunshine.
Adobe House Exterior Design Ideas
1
