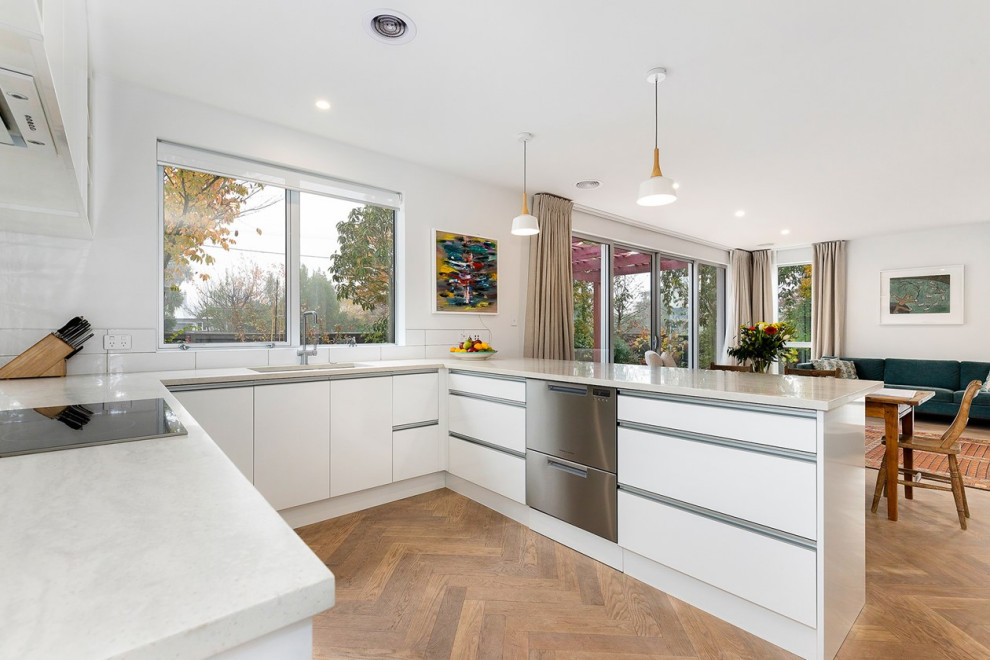
Alexander-Caseley home
A serene dream, this earthquake rebuild rests easy on an established section in Christchurch – as do its residents now. The home has been thoughtfully designed for a busy family with part of the house able to be shut off so the shift worker can sleep during the day.
With its smart 185sqm footprint, the four-bedroom, two-bathroom home treads lightly on the land. Solar panels contribute to energy savings.
Herringbone pattern parquet flooring sets the stage for easy entertaining in an open-plan kitchen/dining/living area.
The kitchen is fresh and inviting in white. Cabinets and open joinery provide space for everyday necessities and opportunity for a little “shelfie” expression. Treasured items are displayed alongside favourite artworks.
Positioned discretely but conveniently off the main living area, the green room is a lovely space in which to unwind. Light filters in through established trees on the site. The colour palette instils an instant sense of calm.
Extensive wraparound decking, including a pergola, is ideal for relaxing outdoors.
Other Photos in Alexander-Caseley home
- Little Venice Property
- "Privacy House" - Currently Under Construction
- Open plan contemporary kitchen for a Grade 11 barn conversion - Hertfordshire
- Haus W Mühlacker
- Modern Green Home Feat. French Connection Provence Flooring
- In The Spotlight
- Beaver Creek Remodel
- Oyster Bay Cove, NY- Full renovation, Additon, New cabana, new garage, Pool
