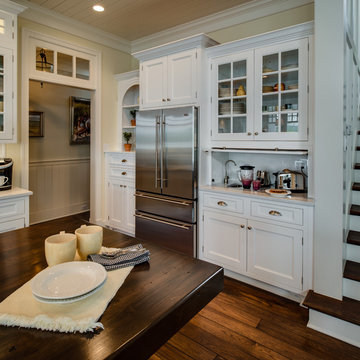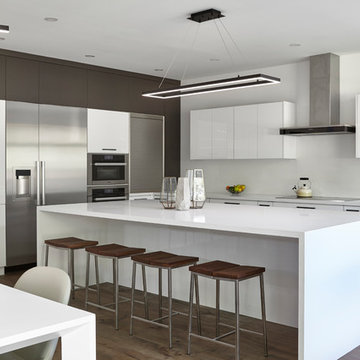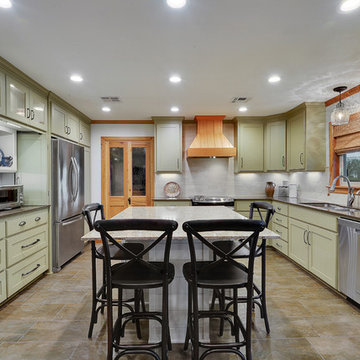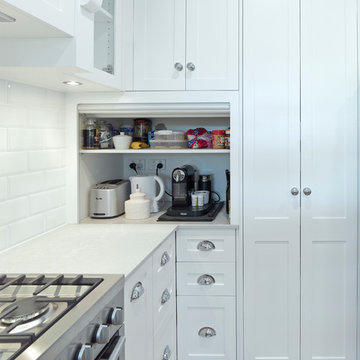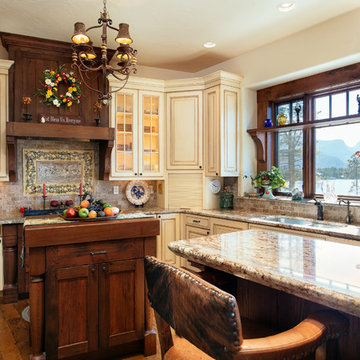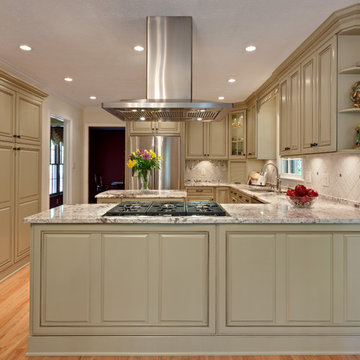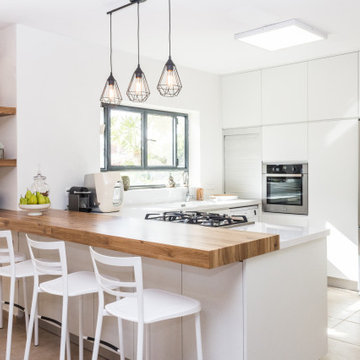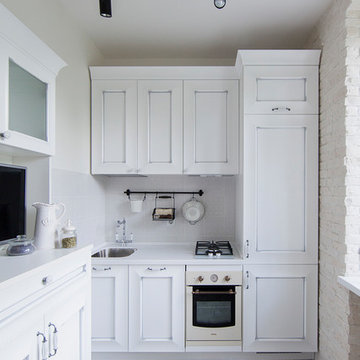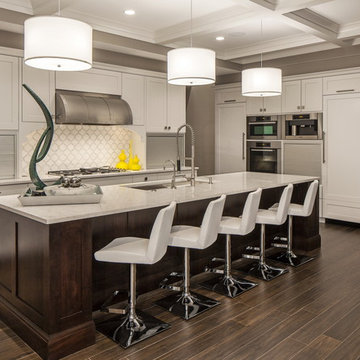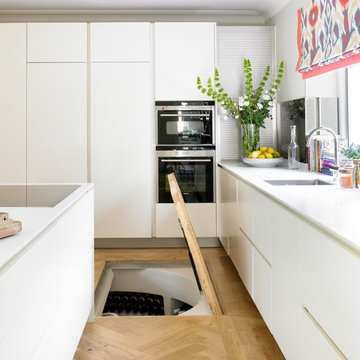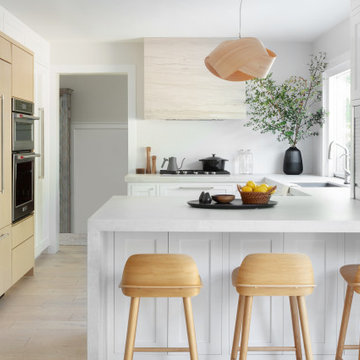Appliance Garage Ideas & Photos
Refine by:
Budget
Sort by:Popular Today
1 - 20 of 134 photos

This remodel of a mid century gem is located in the town of Lincoln, MA a hot bed of modernist homes inspired by Gropius’ own house built nearby in the 1940’s. By the time the house was built, modernism had evolved from the Gropius era, to incorporate the rural vibe of Lincoln with spectacular exposed wooden beams and deep overhangs.
The design rejects the traditional New England house with its enclosing wall and inward posture. The low pitched roofs, open floor plan, and large windows openings connect the house to nature to make the most of its rural setting.
Photo by: Nat Rea Photography
Find the right local pro for your project
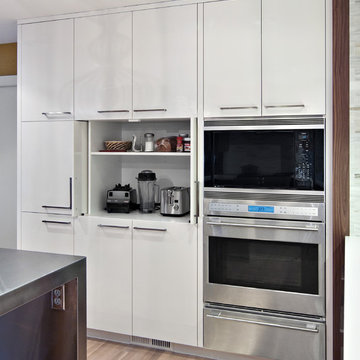
The homeowners had several small appliances that needed a space to be concealed in. Designer Brandi Hagen hid the clutter behind these beautiful high gloss cabinet doors which open to house the blender and toaster for this busy family.
To learn more about this project from Eminent Interior Design, click on the followng link: http://eminentid.com/featured-work/kitchen-design-simply-sophisticated/case_study
Photography by Mark Ehlen - Ehlen Creative
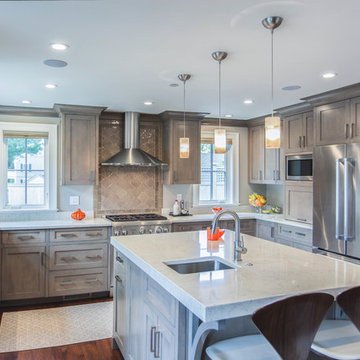
Kitchen Design - Jeanne Rapone
Cabinet Maker - Gilbert Miller
Builder - Todd Slocum Builders
Photography - Joseph Corrado Photography
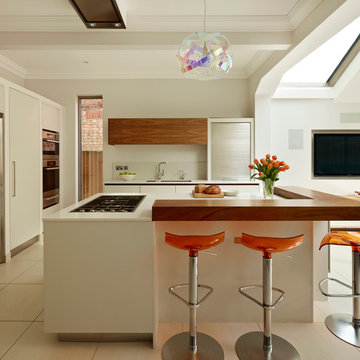
Roundhouse Urbo handle-less bespoke kitchen in cream, high gloss lacquer and book-matched Walnut veneer, with Vanilla compact composite quartz worksurface.

This contemporary kitchen features the “Como” door style by Artcraft Kitchens. The doors and drawers are finished in “Figured Pearl Gloss” laminate with an aluminum profiled edge. The counter tops are “Mocha” by Caesarstone with a glass tile back splash. The refrigerator is a 42” built-in by KitchenAid as are the ovens, dishwasher and induction cook top. The hood is by Faber. Aluminum framed glass door cabinets are the focal point as you enter the kitchen and the full height, aluminum door appliance garage hides all the appliances the client wanted hidden (notice the exposed KitchenAid, stainless steel mixer on the counter). The frosted glass, floating snack table provides convenient eating space for two and the stainless steel shelf over the t.v. provides an attractive display area.
Appliance Garage Ideas & Photos
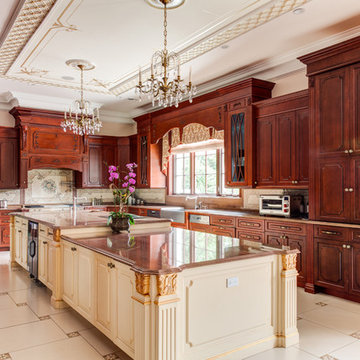
Custom two-tone traditional kitchen designed and fabricated by Teoria Interiors for a beautiful Kings Point residence.
Photography by Chris Veith
1


