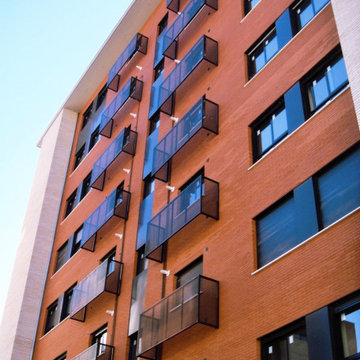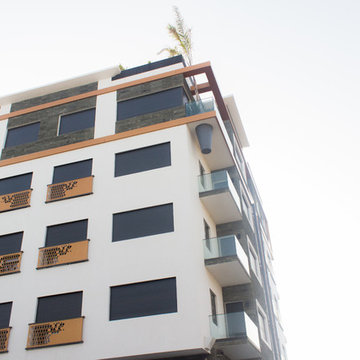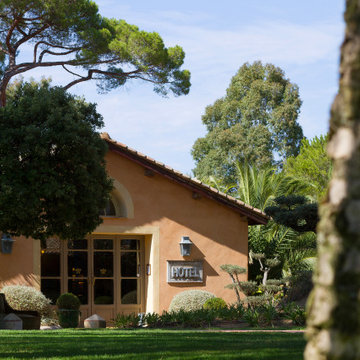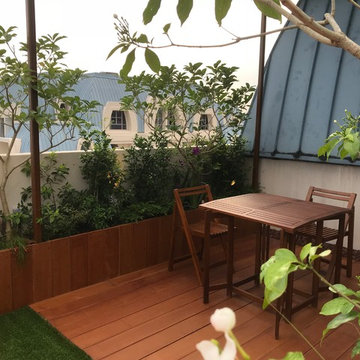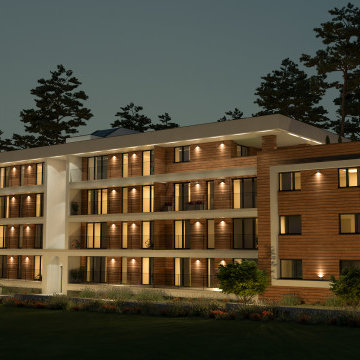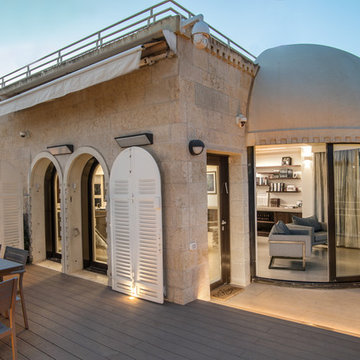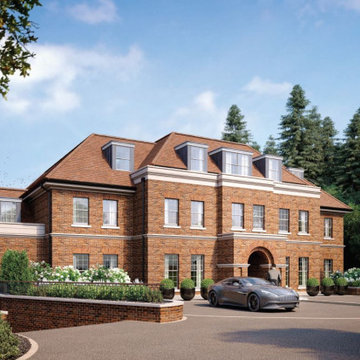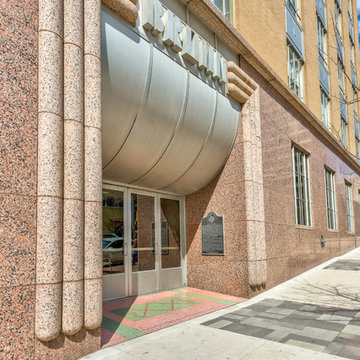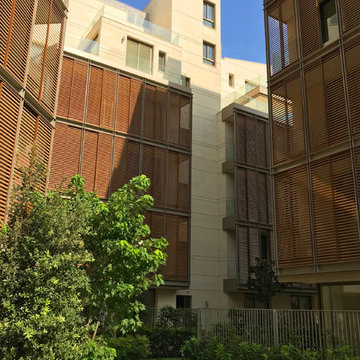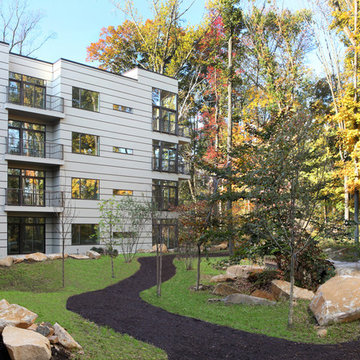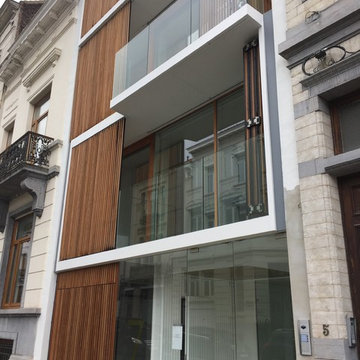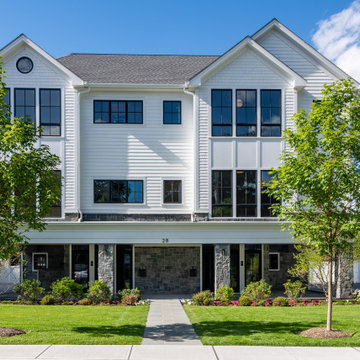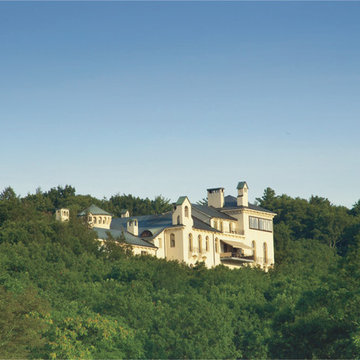Apartment Exterior Design Ideas
Refine by:
Budget
Sort by:Popular Today
81 - 100 of 393 photos
Item 1 of 3
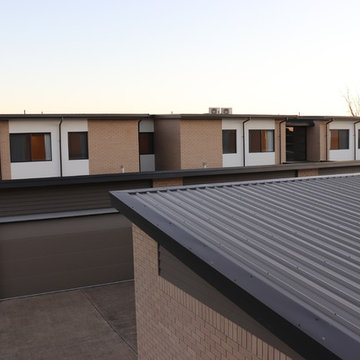
Exterior of our Bell Drive job in Busselton. Featuring facebrick, rendered brick and maxline facades to these spacious 16 units
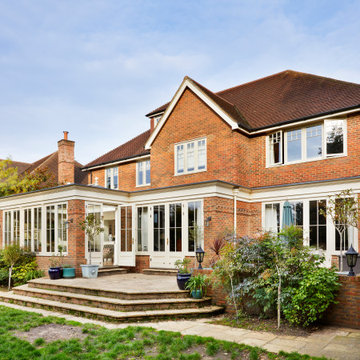
To ensure that these new additions would sit comfortably against the house and maintain continuity, we carried the architectural entablature across the entire west elevation. Blending them seamlessly into the property and completely modernising the rear of the home. The original extruded brickwork detailing that ran the length of the building, was also included in the brickwork of the new orangery. For further continuity, we replaced the lower portions of downpipes with our hoppers and downpipes finished in the same Upton White of the timber framework.
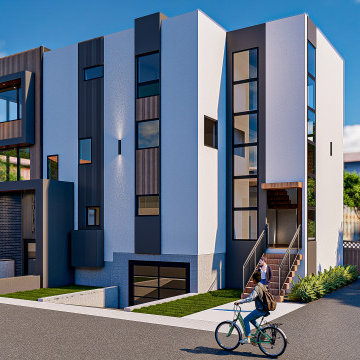
Contemporary Residential Projects
Luxury | Creative | Unique | Functional designs by Johnsson Studio
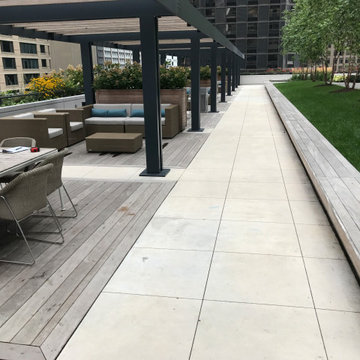
Power Washing maintenance for commercial property areas varying in type, size and treatment needs.
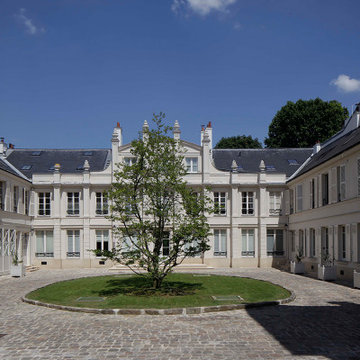
Filtres de lumière.
Situé rue de Grenelle dans le 7e arrondissement de Paris, l’ensemble immobilier était à l’origine un hôtel particulier du XVIIe siècle. L’édifice, qui fut ensuite divisé en appartements, a subi plusieurs évolutions depuis le XVIIe siècle, dont la création de fenêtres de toit sur la façade nord qui donne sur le jardin. Les travaux s’inscrivent dans un projet de réaménagement intérieur de l’appartement situé au 1er étage au fond de la cour d’honneur, et de sa réunion avec l’appartement sous les combles.
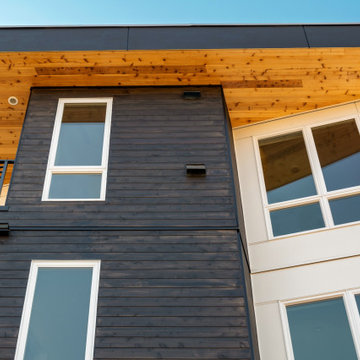
This siding project included the installation of high-performance, energy efficient windows from Prime Window Systems with premium TITEBOND Weathermaster Ultimate sealant for superior protection.
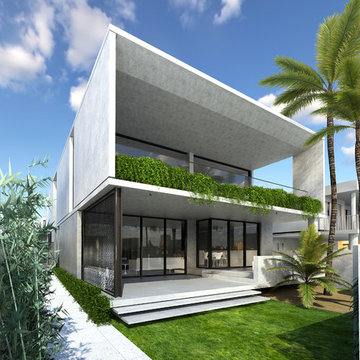
The luxurious Safety Beach apartments are inspired by the stunning architecture of Palm Springs and our studios love of Brazilian Architecture. The combination of robust concrete paired with elegant metalwork and detailing gives these apartments a strong, striking appearance. Cleverly arranged within are two stunning 4 bedroom apartments, each designed to have stunning views of Port Phillip Bay.
Apartment Exterior Design Ideas
5
