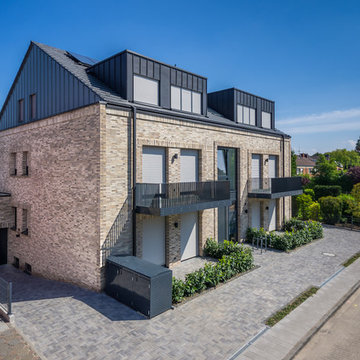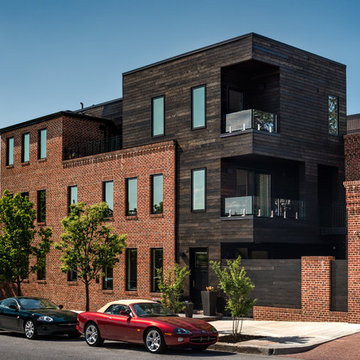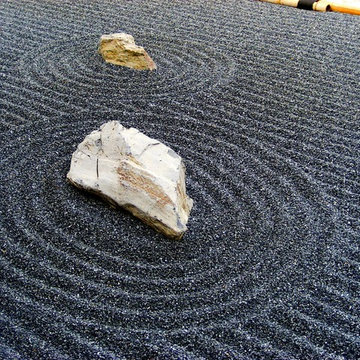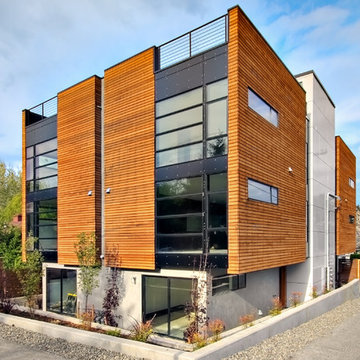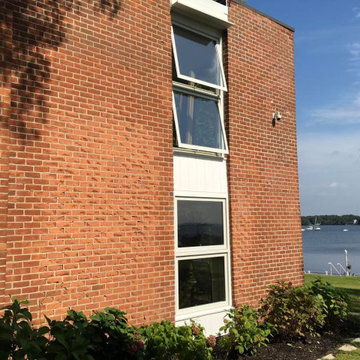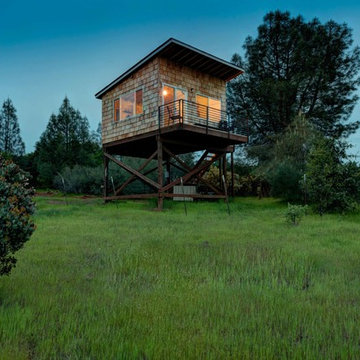Apartment Exterior Design Ideas
Refine by:
Budget
Sort by:Popular Today
161 - 180 of 2,495 photos
Item 1 of 3
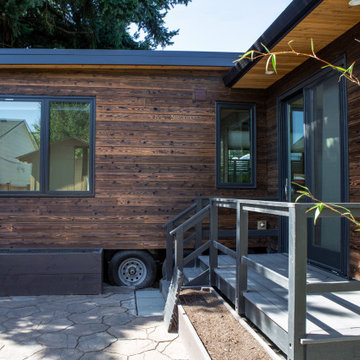
Project Overview:
The owner of this project is a financial analyst turned realtor turned landlord, and the goal was to increase rental income on one of his properties as effectively as possible. The design was developed to minimize construction costs, minimize City of Portland building compliance costs and restrictions, and to avoid a county tax assessment increase based on site improvements.
The owner started with a large backyard at one of his properties, had a custom tiny home built as “personal property”, then added two ancillary sheds each under a 200SF compliance threshold to increase the habitable floor plan. Compliant navigation of laws and code ended up with an out-of-the-box design that only needed mechanical permitting and inspections by the city, but no building permits that would trigger a county value re-assessment. The owner’s final construction costs were $50k less than a standard ADU, rental income almost doubled for the property, and there was no resultant tax increase.
Product: Gendai 1×6 select grade shiplap
Prefinish: Unoiled
Application: Residential – Exterior
SF: 900SF
Designer:
Builder:
Date: March 2019
Location: Portland, OR
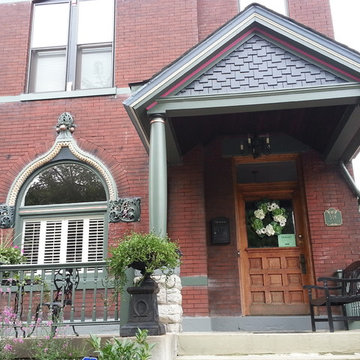
The wishbone arch over the front window is cast stone. It had been painted with a very thick layer of beige paint. All the detail was lost. We cleaned away all the old paint and layered the most ornate sections with blacks and greens to give the appearance of antique bronzework.
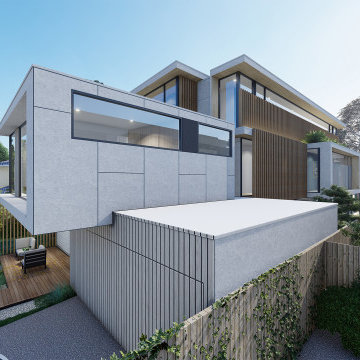
Incorporation of Modern Architecture to support Specialist Disability Accommodation for Australian. Providing quality and comfortable home to the occupants.
We maximized the land size of 771 sqm to incorporate 11 self contained units with 2 bedrooms + 2 Overnight Onsite Assistant (OOA).
External wrapped with concrete look - Exotec Vero from James Hardie with timber screening and white brick to complete a contemporary touch.
This 3 storey Specialist Disability Accommodation (SDA) has taken full consideration of its site context by providing an angled roof form that respect the neighbourhood character in Ashburton.
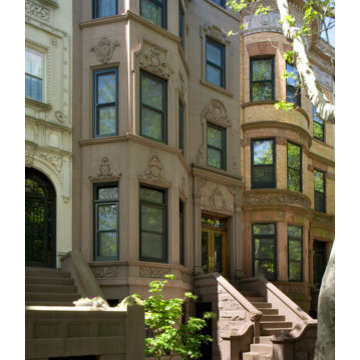
FORBES TOWNHOUSE Park Slope, Brooklyn Abelow Sherman Architects Partner-in-Charge: David Sherman Contractor: Top Drawer Construction Photographer: Mikiko Kikuyama Completed: 2007 Project Team: Rosie Donovan, Mara Ayuso This project upgrades a brownstone in the Park Slope Historic District in a distinctive manner. The clients are both trained in the visual arts, and have well-developed sensibilities about how a house is used as well as how elements from certain eras can interact visually. A lively dialogue has resulted in a design in which the architectural and construction interventions appear as a subtle background to the decorating. The intended effect is that the structure of each room appears to have a “timeless” quality, while the fit-ups, loose furniture, and lighting appear more contemporary. Thus the bathrooms are sheathed in mosaic tile, with a rough texture, and of indeterminate origin. The color palette is generally muted. The fixtures however are modern Italian. A kitchen features rough brick walls and exposed wood beams, as crooked as can be, while the cabinets within are modernist overlay slabs of walnut veneer. Throughout the house, the visible components include thick Cararra marble, new mahogany windows with weights-and-pulleys, new steel sash windows and doors, and period light fixtures. What is not seen is a state-of-the-art infrastructure consisting of a new hot water plant, structured cabling, new electrical service and plumbing piping. Because of an unusual relationship with its site, there is no backyard to speak of, only an eight foot deep space between the building’s first floor extension and the property line. In order to offset this problem, a series of Ipe wood decks were designed, and very precisely built to less than 1/8 inch tolerance. There is a deck of some kind on each floor from the basement to the third floor. On the exterior, the brownstone facade was completely restored. All of this was achieve
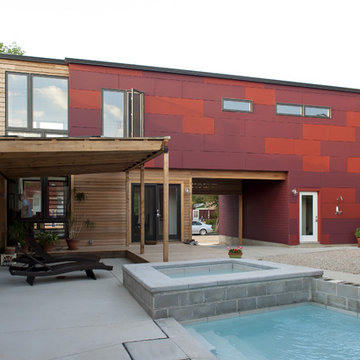
The convenience of a driveway for easy access to the street. A lovely pool and hot tub. The perfect spot to relax under the pergola. Terrific features that add up to modern city living.
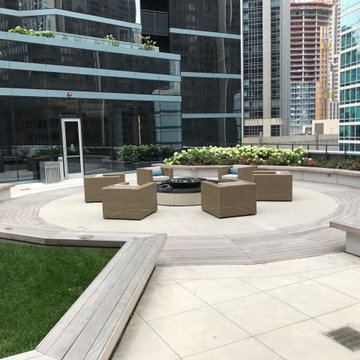
Power Washing maintenance for commercial property areas varying in type, size and treatment needs.
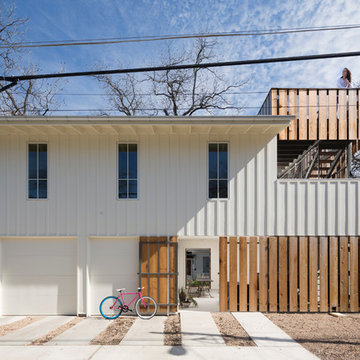
Alley frontage garage with small apartment above; roof deck offers views of Austin skyline; photo by Whit Preston
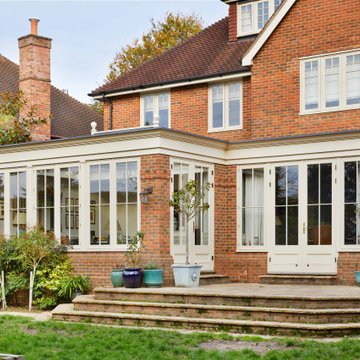
Located in the Surrey countryside is this classically styled orangery. Belonging to a client who sought our advice on how they can create an elegant living space, connected to the kitchen. The perfect room for informal entertaining, listen and play music, or read a book and enjoy a peaceful weekend.
Previously the home wasn’t very generous on available living space and the flow between rooms was less than ideal; A single lounge to the south side of the property that was a short walk from the kitchen, located on the opposite side of the home.
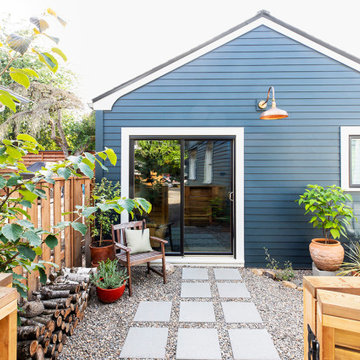
Converted from an existing detached garage, this Guest Suite is offered as a vacation rental in the Arbor Lodge neighborhood of North Portland.
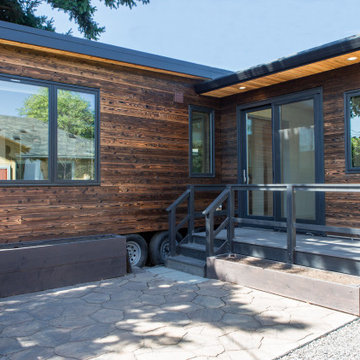
Project Overview:
The owner of this project is a financial analyst turned realtor turned landlord, and the goal was to increase rental income on one of his properties as effectively as possible. The design was developed to minimize construction costs, minimize City of Portland building compliance costs and restrictions, and to avoid a county tax assessment increase based on site improvements.
The owner started with a large backyard at one of his properties, had a custom tiny home built as “personal property”, then added two ancillary sheds each under a 200SF compliance threshold to increase the habitable floor plan. Compliant navigation of laws and code ended up with an out-of-the-box design that only needed mechanical permitting and inspections by the city, but no building permits that would trigger a county value re-assessment. The owner’s final construction costs were $50k less than a standard ADU, rental income almost doubled for the property, and there was no resultant tax increase.
Product: Gendai 1×6 select grade shiplap
Prefinish: Unoiled
Application: Residential – Exterior
SF: 900SF
Designer:
Builder:
Date: March 2019
Location: Portland, OR
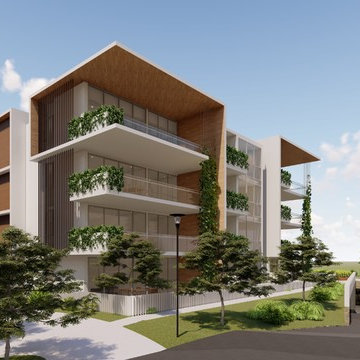
In 2018, Clarke Keller won an invite only design competition for an independent living development in South Canberra. The winning design breaks up the building mass to reduce the impact on surrounding houses and retain connections between the village and the community.
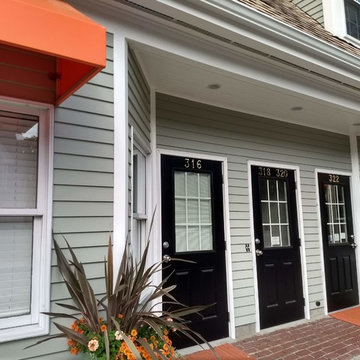
This South Dartmouth office and apartment building looks gorgeous with new cedar shingle siding, Harvey replacement windows and more! Located in scenic Padanaram village, the owner chose premium white cedar shingles. Wood siding is a New England favorite for many reasons:
-Wood siding such as cedar is naturally resistant to rot, decay and insect attacks when installed properly by an experienced siding contractor.
-It is much easier to repair wood siding than any other home siding option.
-A variety of styles, textures & thicknesses are available such as clapboards, shakes, shingles, and board & batten to match any homeowner’s style.
-Wood siding is versatile and available in a variety of paint or stain options. You can even get the boards pre-stained which provides protection from U.V. rays, water & mildew.
-Wood that is harvested from sustainably managed forests are extremely environmentally friendly. It also produces the least greenhouse gas, air pollution, water pollution and solid waste.
Along with cedar shingle siding, we installed ten of our top selling Harvey Classic double hung replacement windows. These beautiful, energy efficient windows feature easy, finger-tip operation and tilt in for easy cleaning. Harvey Classics come in a variety of colors, grid patterns, and hardware finishes. Manufactured right here in the New England, every window is customized to your specifications!
To finish this project up we also installed PVC trim, gutters and downspouts and a Therma-tru door! For over 40 years, homeowners throughout Southeastern Massachusetts, Cape Cod, and Eastern Rhode Island have trusted Care Free Homes to provide professional grade home improvement products, quality workmanship, and outstanding customer service. In addition to fantastic product warranties we also provide our very own 10 year workmanship guarantee! Our customers do not pay a single penny for home improvement projects until their project is complete and they are 100% satisfied. Qualified homeowners can even take advantage our financing options! When it comes time for your exterior home improvements call us for a free quote!
Apartment Exterior Design Ideas
9
