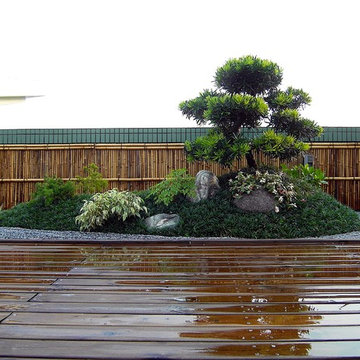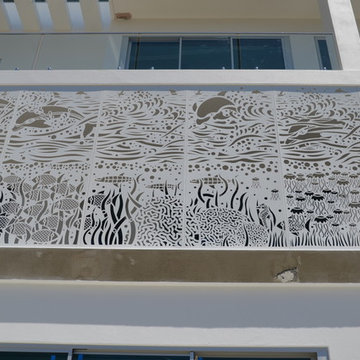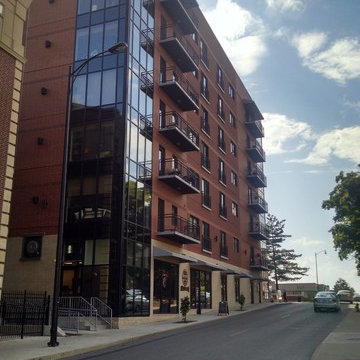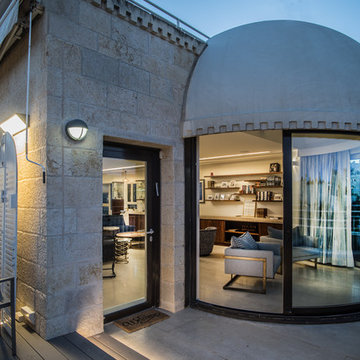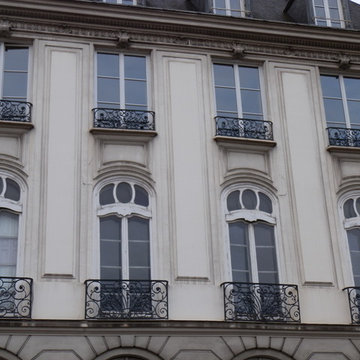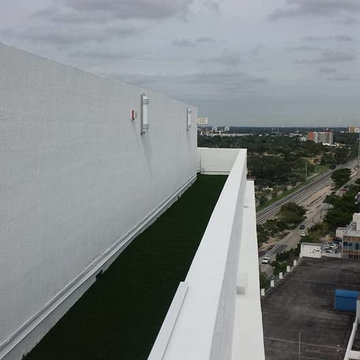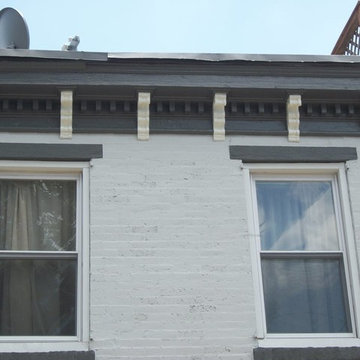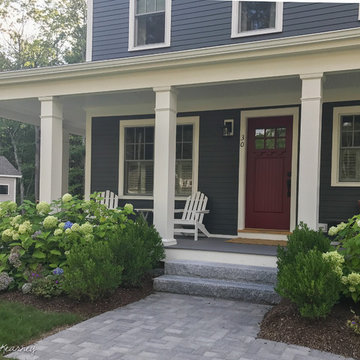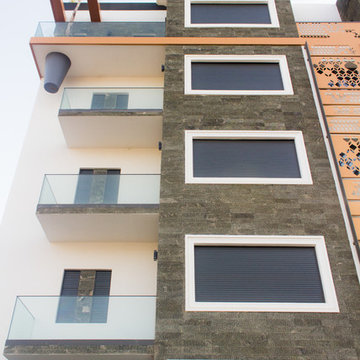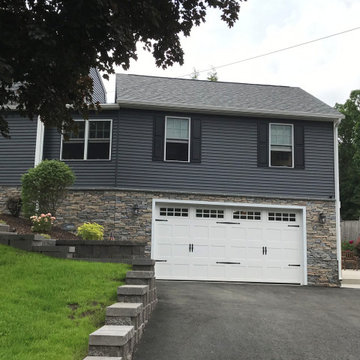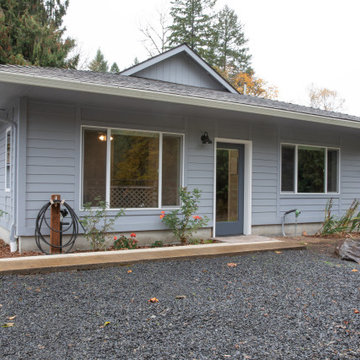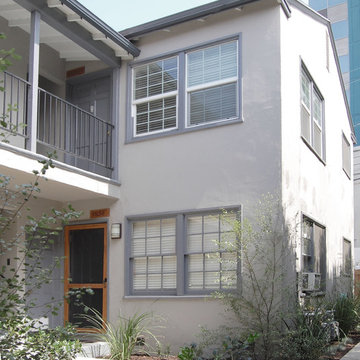Apartment Exterior Design Ideas
Refine by:
Budget
Sort by:Popular Today
21 - 40 of 260 photos
Item 1 of 3
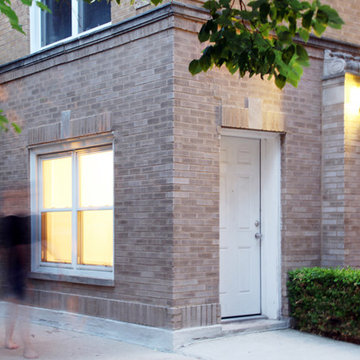
The condo is located in the lively Logan Square neighborhood of Chicago, in an early 1900's brick apartment building. With a private entrance connected to a lush courtyard and large windows overlooking a tree-lined street, this tiny home feels anything but.
Photography by Lark Architecture
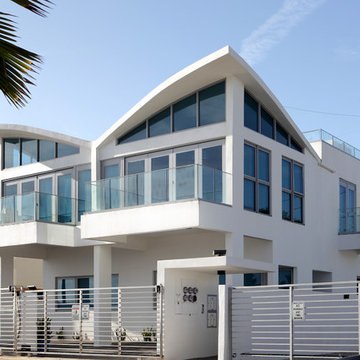
Remodeling form decadent apartments to luxury executive rental apartments on ocean front property

The spaces within maximize light penetration from the East and West facades through the use of skylights on a stepped floor plate and windows that project beyond the building of the envelope.
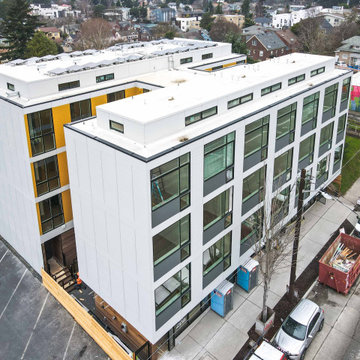
An expansive double 4-story building in white and mustard color complements with an all-white flat roof.
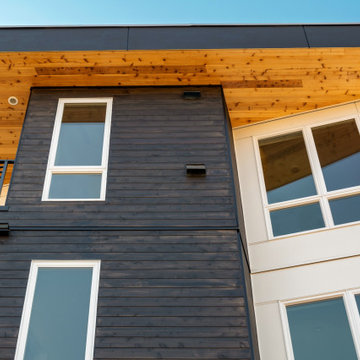
This siding project included the installation of high-performance, energy efficient windows from Prime Window Systems with premium TITEBOND Weathermaster Ultimate sealant for superior protection.
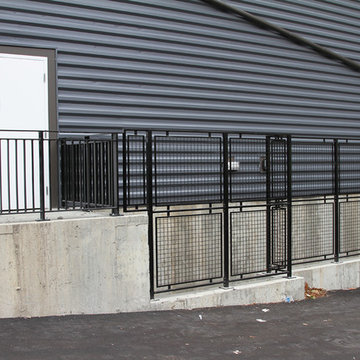
Ocean Works recently collaborated with general contractors to put the finishing touches on a large multi-use building. Ocean Works’ custom ironwork appeared in the two interior stair towers, the front balcony railings, and perimeter railings and gate. For the interior stair towers, Ocean Works created pan stairs made to custom specifications and readied for concrete fill. Paired with our wrought iron railings, the interior stairs are an example of Ocean Works ability to work with a contractor to meet a buildings’ needs as well as meeting building code specifications.
Ocean Works helped execute the architectural design in front of the building adding front balcony railings made according to architectural renderings. All railings were powder-coated to ensure a long-lasting finish. Ocean Works used this same method to complete the perimeter railings for the side and back of the building. Adding to the building’s modern style, Ocean Works also created a stylish and functional gate.
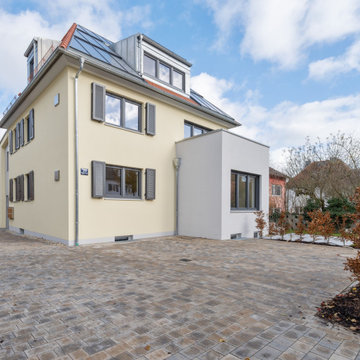
Mehrfamilienwohnhaus mit 9.400 Liter Solarspeicher und 40 qm Solaranlage für Nachhaltiges Wohnen
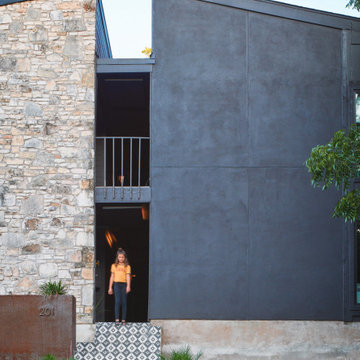
Stucco exterior wall painted black, existing mixed stone facade. Black handrails. Black handrails. Black and white moroccan style cement tile with diamond pattern. Custom corten steel planters.
Apartment Exterior Design Ideas
2
