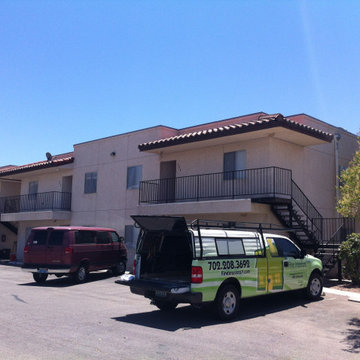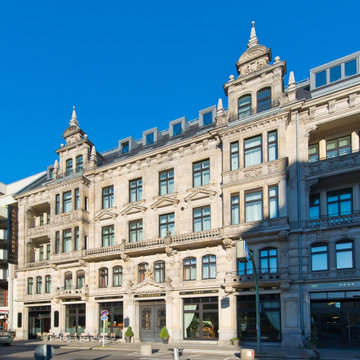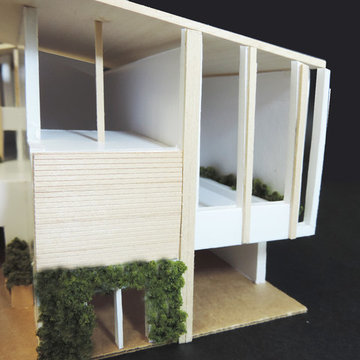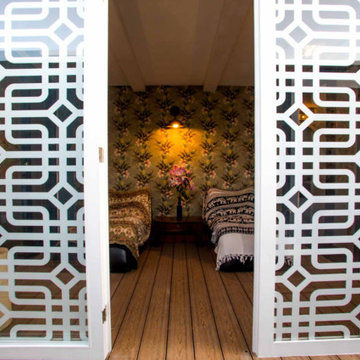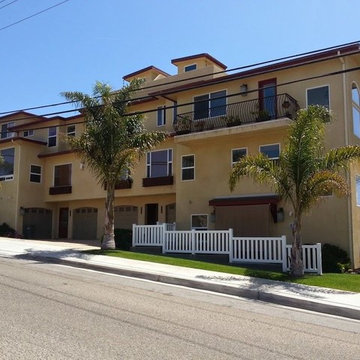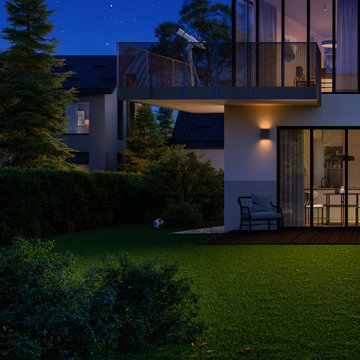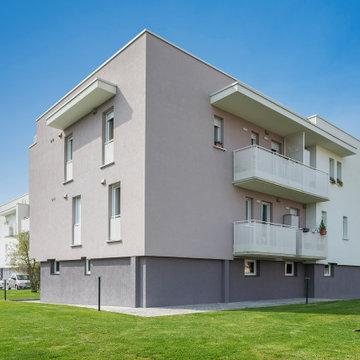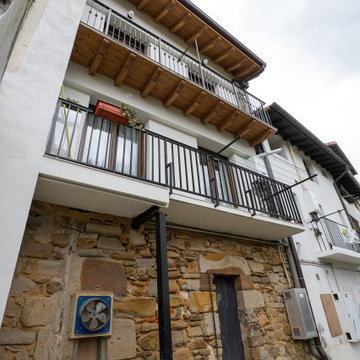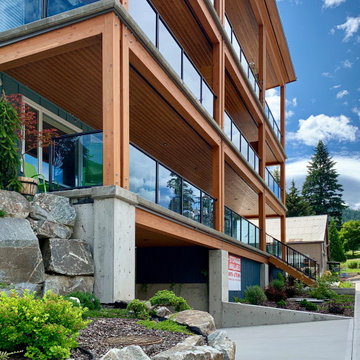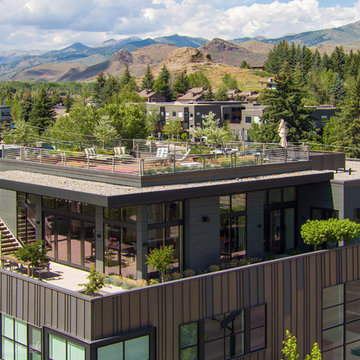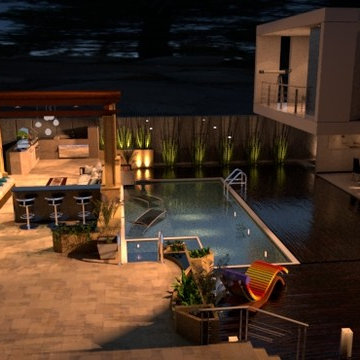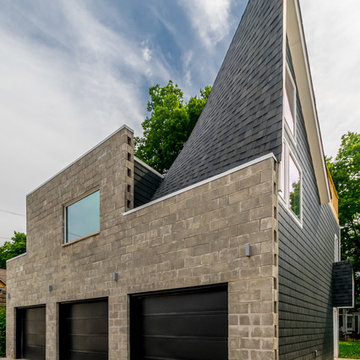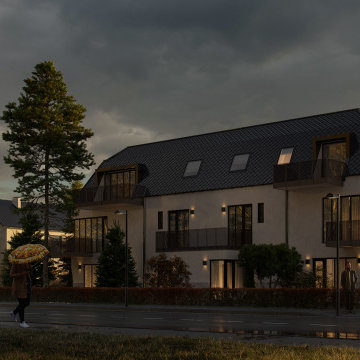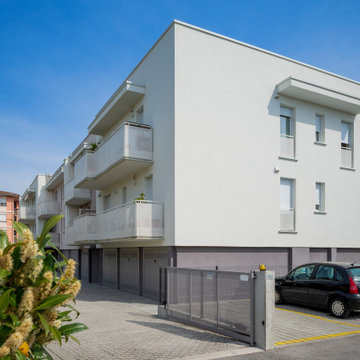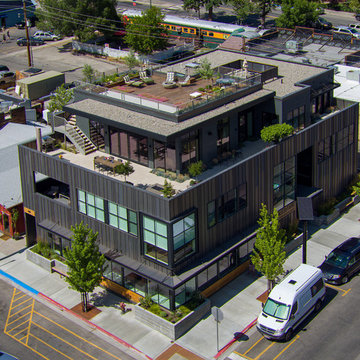Apartment Exterior Design Ideas with a Mixed Roof
Refine by:
Budget
Sort by:Popular Today
121 - 140 of 314 photos
Item 1 of 3
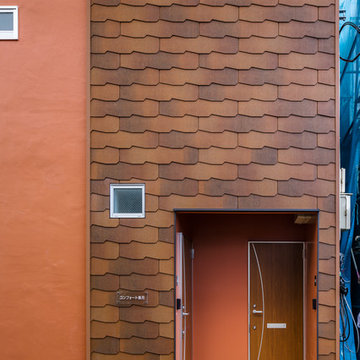
外壁の板が重なった仕上げ材は、本来屋根に使うコロニアルという材料を、壁材に使っています。
コロニアルは一枚一枚、一部分を重ねながら貼っていく素材で、重なりしろ部分に小さな段差ができます。光があたると、小さな影が重なりしろに出来、独特の素材感が生まれます。
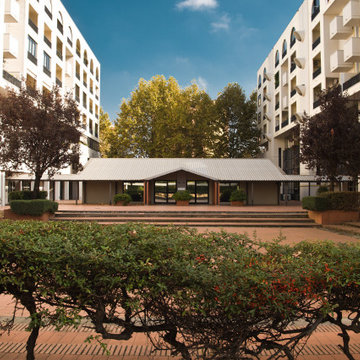
Committente: RE/MAX Professional Firenze. Ripresa fotografica: impiego obiettivo 24mm su pieno formato; macchina su treppiedi con allineamento ortogonale dell'inquadratura; impiego luce naturale esistente. Post-produzione: aggiustamenti base immagine; fusione manuale di livelli con differente esposizione per produrre un'immagine ad alto intervallo dinamico ma realistica; rimozione elementi di disturbo. Obiettivo commerciale: realizzazione fotografie di complemento ad annunci su siti web agenzia immobiliare; pubblicità su social network; pubblicità a stampa (principalmente volantini e pieghevoli).

A combination of white-yellow siding made from Hardie fiber cement creates visual connections between spaces giving us a good daylighting channeling such youthful freshness and joy!
.
.
#homerenovation #whitehome #homeexterior #homebuild #exteriorrenovation #fibercement #exteriorhome #whiteexterior #exteriorsiding #fibrecement#timelesshome #renovation #build #timeless #exterior #fiber #cement #fibre #siding #hardie #homebuilder #newbuildhome #homerenovations #homebuilding #customhomebuilder #homebuilders #finehomebuilding #buildingahome #newhomebuilder
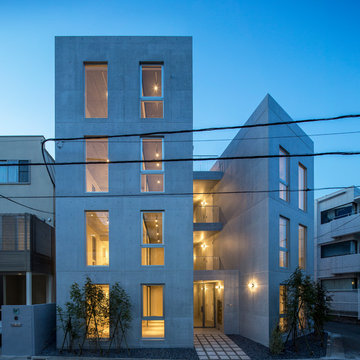
東京都世田谷区、駅から近く、閑静な住宅街の敷地に建つ集合住宅の計画です。
縦長の敷地と日影規制により導かれたボリュームの真中に通りを通したことで、高さの異なる4つの棟がうまれ、それぞれの小さな棟が寄り添うような建物です。
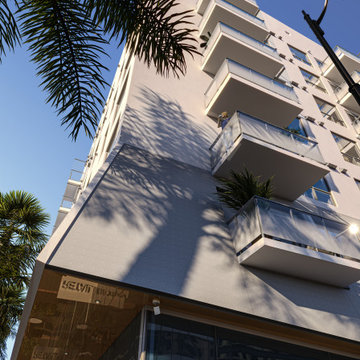
Architectural rendering is the process of creating a visual representation of a building or structure. It is a critical part of the design process and helps architects, clients, and stakeholders visualize the final product. The Broadway Block complex in Downtown Long Beach is no exception. This project requires a high-quality architectural rendering to bring it to life and showcase its design features and aesthetic qualities.
A 3D model of the Broadway Block complex can be created using advanced computer-aided design (CAD) software. The model will include all the architectural details such as windows, doors, balconies, roof lines, and other features. This information will be used to create a photorealistic image of the complex that accurately represents what it will look like once it is built. The architectural rendering of the Broadway Block complex should showcase its unique features and highlight its contribution to the downtown Long Beach skyline. The complex should be depicted in an aesthetically pleasing way that showcases its modern design and enhances its visual appeal.
The use of lighting and shadows in the architectural rendering can greatly enhance the overall look and feel of the image. The inclusion of people and vehicles in the scene can also help to give the image a sense of scale and give viewers a better idea of what it would be like to be in and around the complex. In conclusion, the architectural rendering of the Broadway Block complex in Downtown Long Beach is a critical part of the design process. It will help to bring the project to life and allow architects, clients, and stakeholders to fully appreciate its design features and aesthetic qualities.
Apartment Exterior Design Ideas with a Mixed Roof
7
