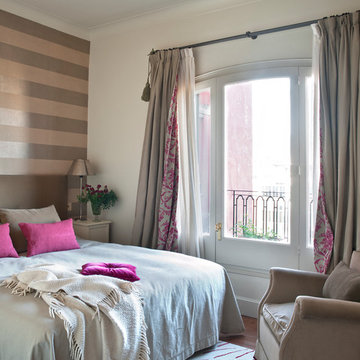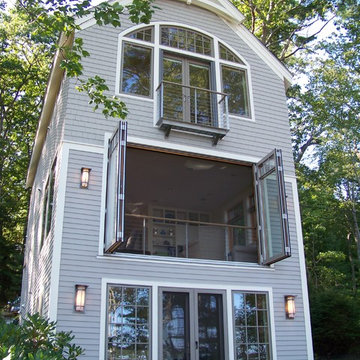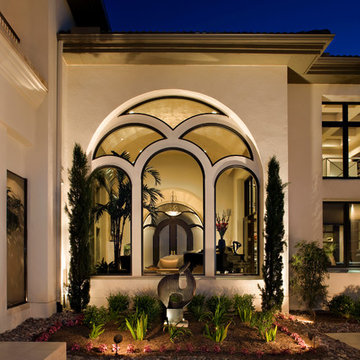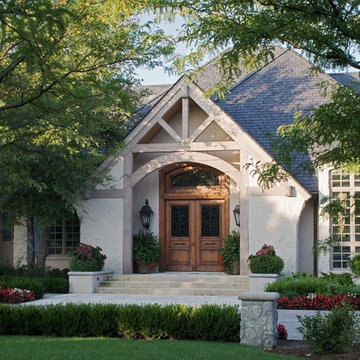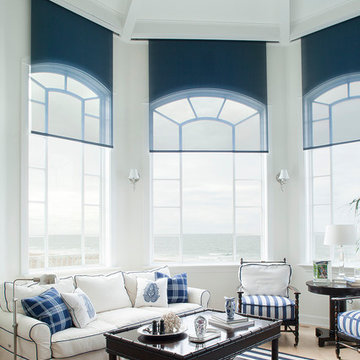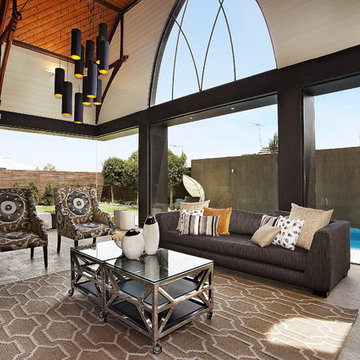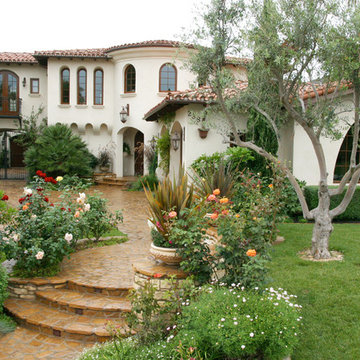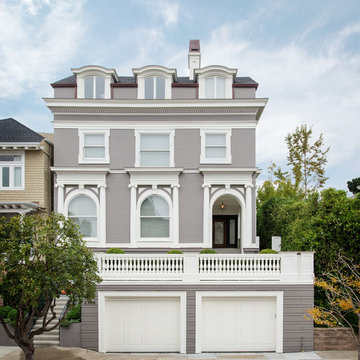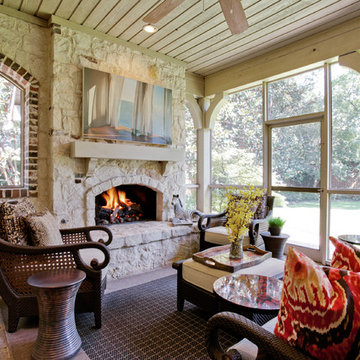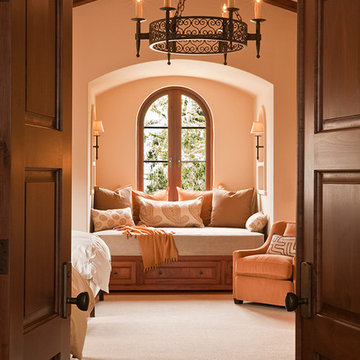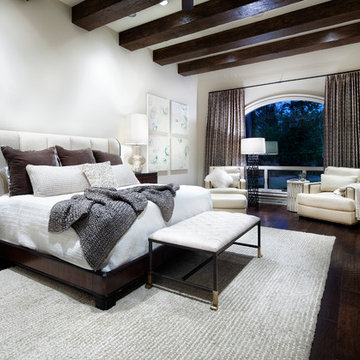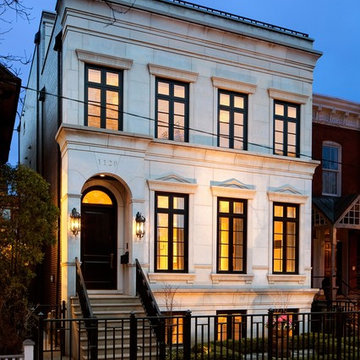Arched Window Ideas & Photos
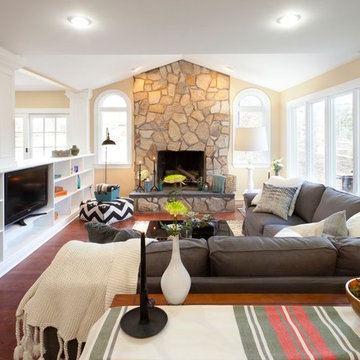
The homeowners of this house wanted to maintain the open feeling of their space, but add a little more distinction between the different zones of the first floor. By adding a structural half wall with custom shelving, we combined design and function. A stone fireplace flanked by arched windows is the main focal point of the room, while a comfortable gray sectional - piled high with pillows and throws - offers plenty of seating to gather around the TV custom fit into the shelving of the half wall. A bar opposite the fireplace is perfect for entertaining. Photo by Chris Amaral.

Valencia 1180: Elevation “E”, open Model for Viewing at the Murano at Miromar Lakes Beach & Country Club Homes in Estero, Florida.
Visit www.ArthurRutenbergHomes.com to view other Models.
3 BEDROOMS / 3.5 Baths / Den / Bonus room 3,687 square feet
Plan Features:
Living Area: 3687
Total Area: 5143
Bedrooms: 3
Bathrooms: 3
Stories: 1
Den: Standard
Bonus Room: Standard
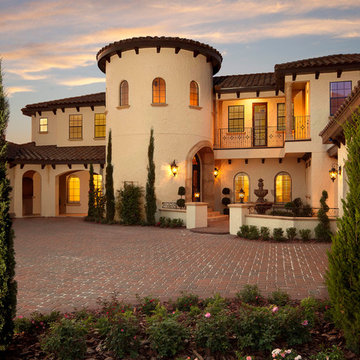
Villa Silvina is a home designed and built by Orlando Custom Homebuilder Jorge Ulibarri, www.imyourbuilder.com for more design ideas and new construction tips subscribe to the blog www.tradesecretsbyjorge.com
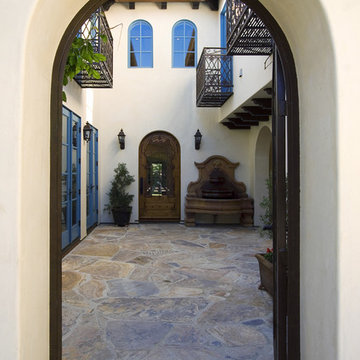
New custom house in the Tree Section of Manhattan Beach, California. Custom built and interior design by Paul Higgins and Knightsbridge Development. Property acquired through Ken Adam.
Arched Window Ideas & Photos
5



















