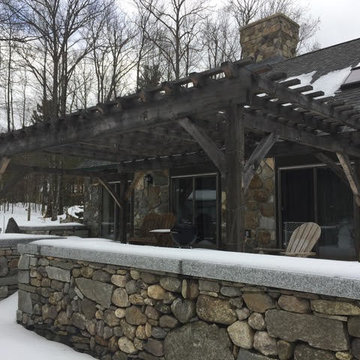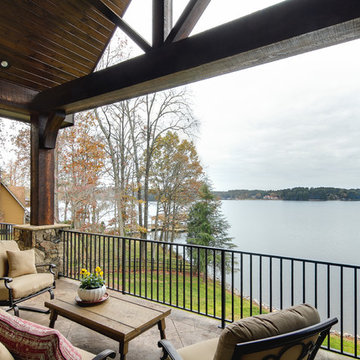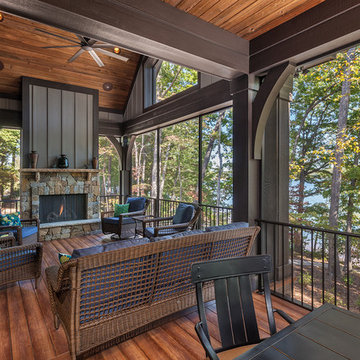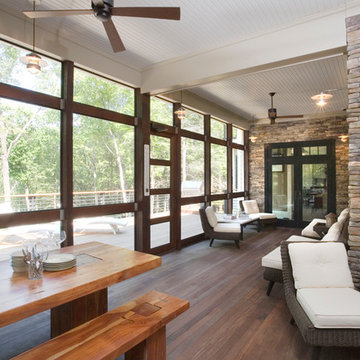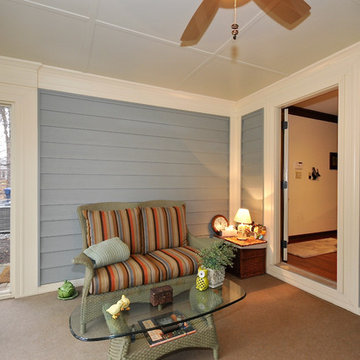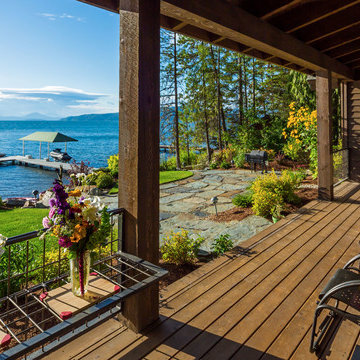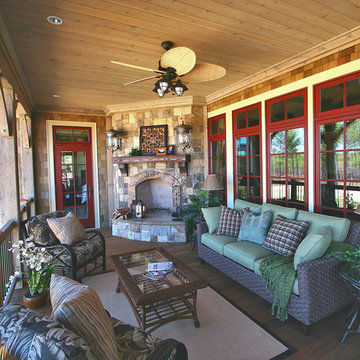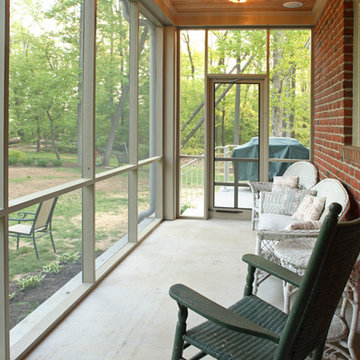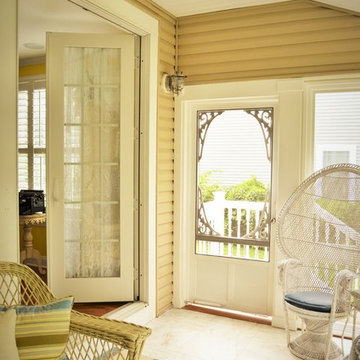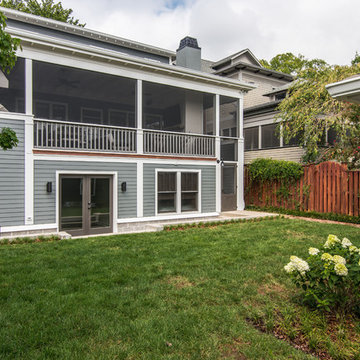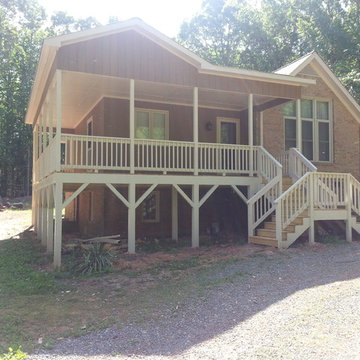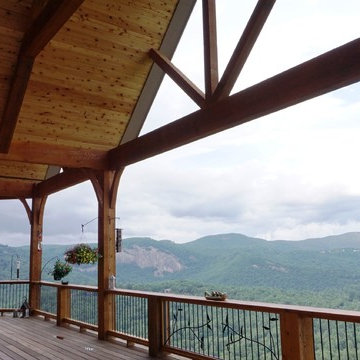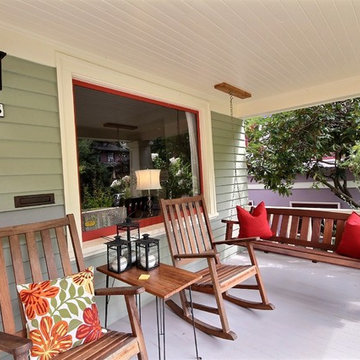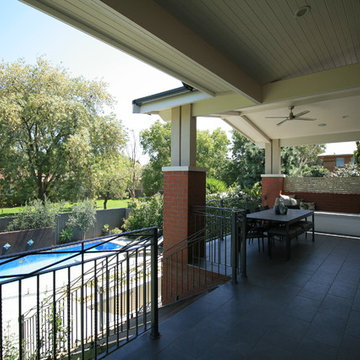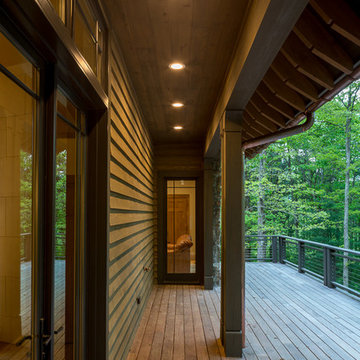Arts and Crafts Backyard Verandah Design Ideas
Refine by:
Budget
Sort by:Popular Today
241 - 260 of 1,433 photos
Item 1 of 3
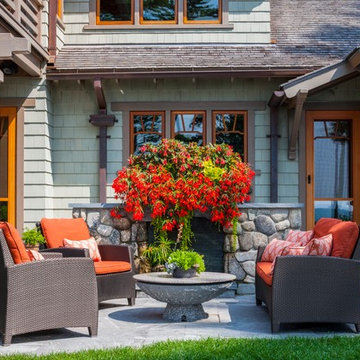
One of the outdoor living areas, the outdoor kitchen is behind the stone wall.
Brian Vanden Brink Photographer
Landscape Architect: Stephen Mohr: morhseredin.com
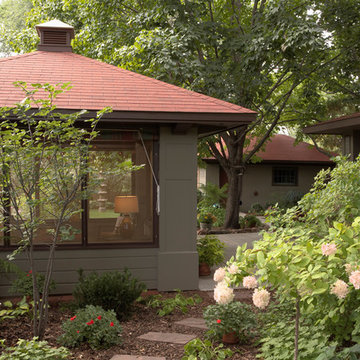
Architecture & Interior Design: David Heide Design Studio -- Photos: Susan Gilmore
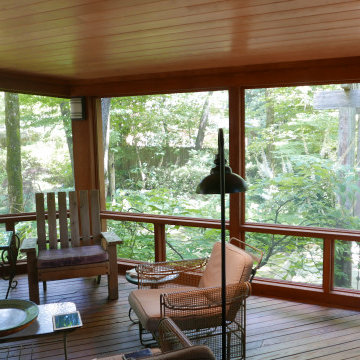
Built this screened in porch over an existing deck using 10" x 10" Cypress columns and beams. Install 1 x 6 tongue and groove pine ceiling boards. Installed cat proof screen and two screen doors with mortised hardware. Installed sconces on the posts!
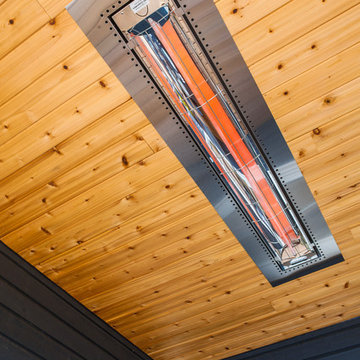
A beautiful Georgian Bay summer home overlooking Gloucester Pool. Natural light spills into this open-concept bungalow with walk-out lower level. Featuring tongue-and-groove cathedral wood ceilings, fresh shades of creamy whites and greys, and a golden wood-planked floor throughout the home. The covered deck includes powered retractable screens, recessed ceiling heaters, and a fireplace with natural stone dressing.
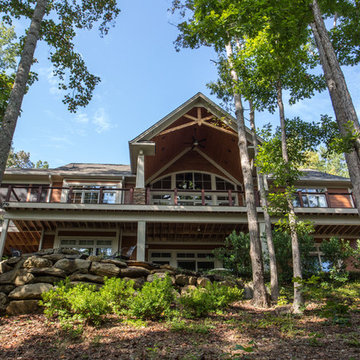
An expansive back porch makes a great place for entertaining friends and family at any lake house. This porch has both covered and uncovered areas as well as access to a screened-in dining area. The cable railing adds a touch of style and creates a seamless flow from the porch to the surrounding outdoors.
Arts and Crafts Backyard Verandah Design Ideas
13
