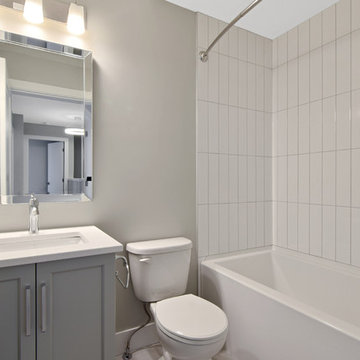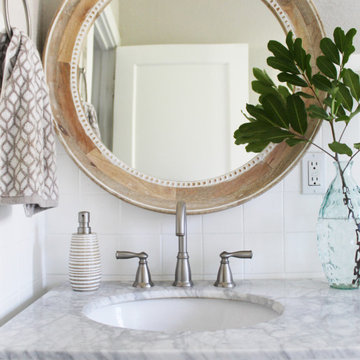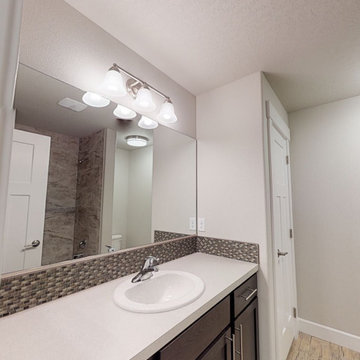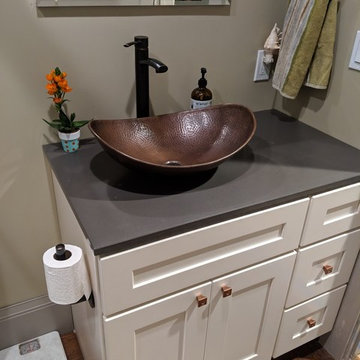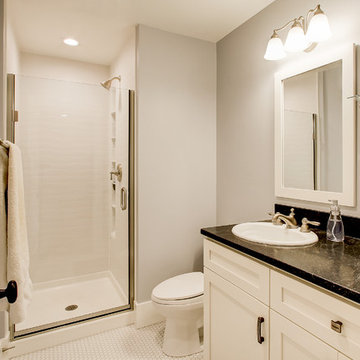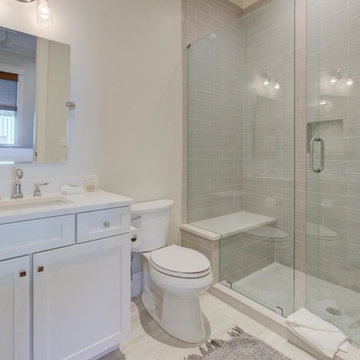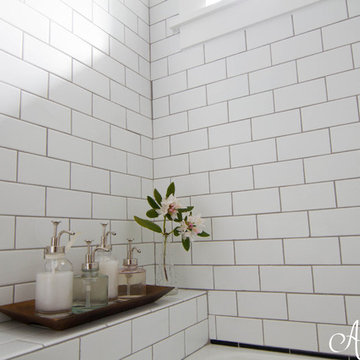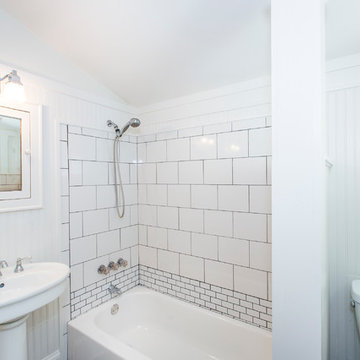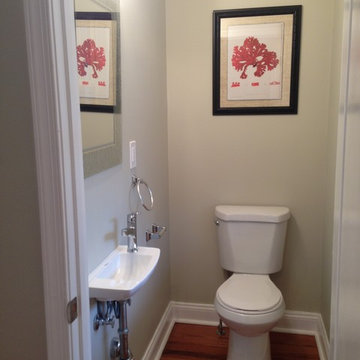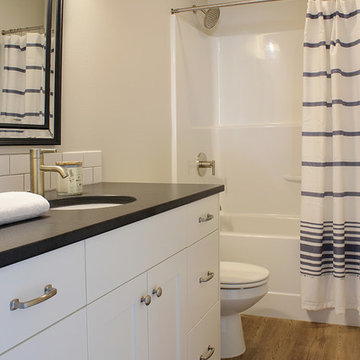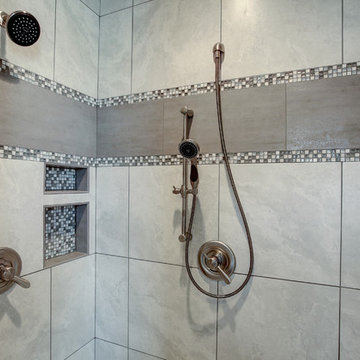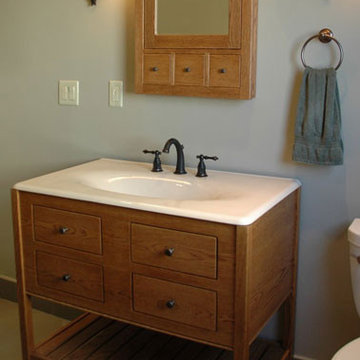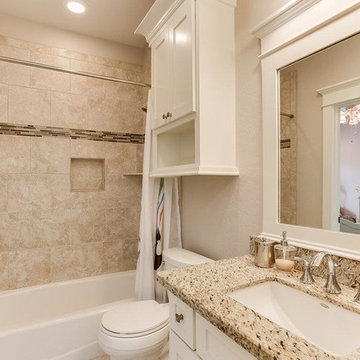Arts and Crafts Bathroom Design Ideas
Refine by:
Budget
Sort by:Popular Today
21 - 40 of 404 photos
Item 1 of 3
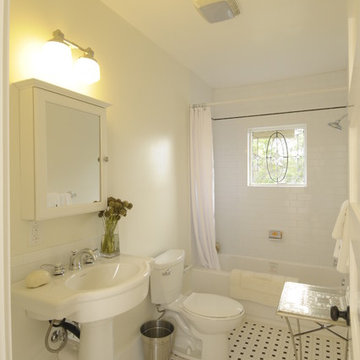
Extensive restoration and remodel of a 1908 Craftsman home in the West Adams neighborhood of Los Angeles by Tim Braseth of ArtCraft Homes, Los Angeles. 4 bedrooms and 3 bathrooms in 2,170sf. Completed in 2013. Staging by Jennifer Giersbrook. Photography by Larry Underhill.
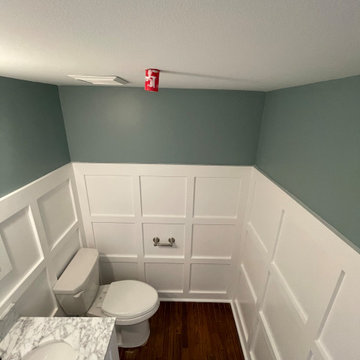
Little tune-up for this powder room, with custom wall paneling, new vanity and mirros
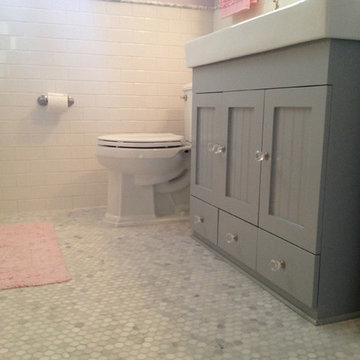
Marble penny tile, classic white subway tile and marble bull nose kept enhanced the heritage of the home while maximizing the money spent on updating this heavily used bathroom.

Designer Brittany Hutt specified Norcraft Cabinetry’s Roycroft Cherry door style painted Harvest with a black glaze for the single vanity, which includes detailed decorative feet for a craftsman style accent.
Florida Tile’s Sequence 9x36 plank tile in the color Breeze was used on the tub surround walls as well as the wainscot. To add some color dimension between the walls and the floor, the Sequence 9x36 plank tile in the color Drift was for the flooring. The shower wall features a center panel with accent tiles from Cement Tile Shop in the style Paris. The 2.5x9 Zenith tile in Umbia Matte from Bedrosians was used to border the wainscot as well as the center decorative panel on the shower wall. A glass panel is to be added to enclose the shower and keep a visual flow throughout the space.
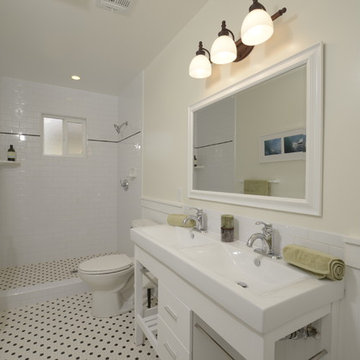
A classic 1925 Colonial Revival bungalow in the Jefferson Park neighborhood of Los Angeles restored and enlarged by Tim Braseth of ArtCraft Homes completed in 2013. Originally a 2 bed/1 bathroom house, it was enlarged with the addition of a master suite for a total of 3 bedrooms and 2 baths. Original vintage details such as a Batchelder tile fireplace with flanking built-ins and original oak flooring are complemented by an all-new vintage-style kitchen with butcher block countertops, hex-tiled bathrooms with beadboard wainscoting and subway tile showers, and French doors leading to a redwood deck overlooking a fully-fenced and gated backyard. The new master retreat features a vaulted ceiling, oversized walk-in closet, and French doors to the backyard deck. Remodeled by ArtCraft Homes. Staged by ArtCraft Collection. Photography by Larry Underhill.
Arts and Crafts Bathroom Design Ideas
2


