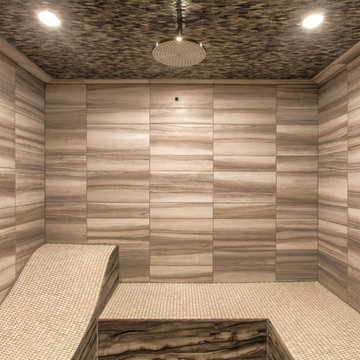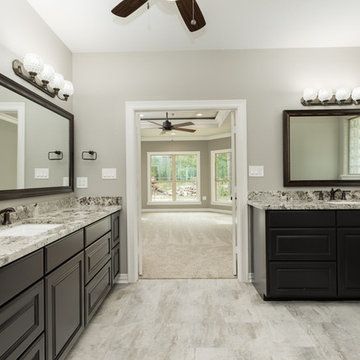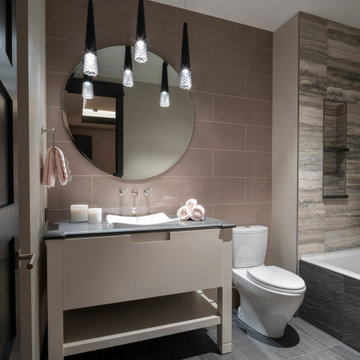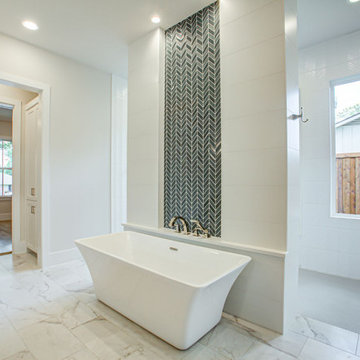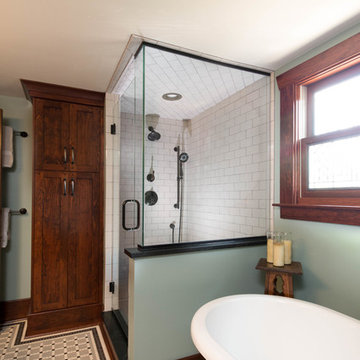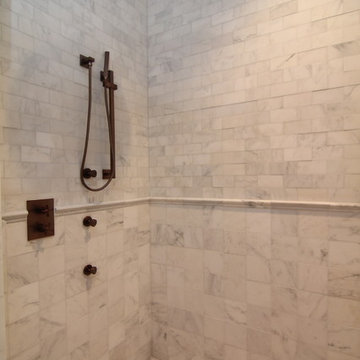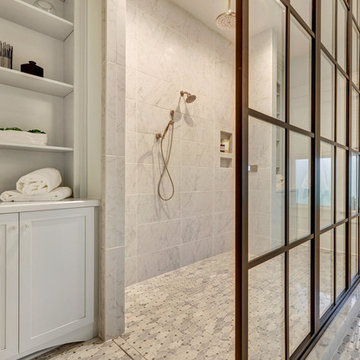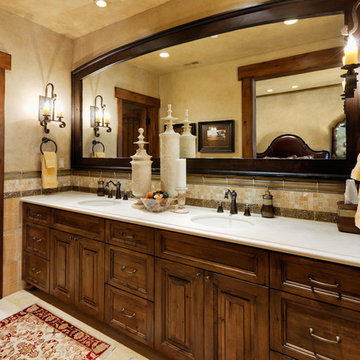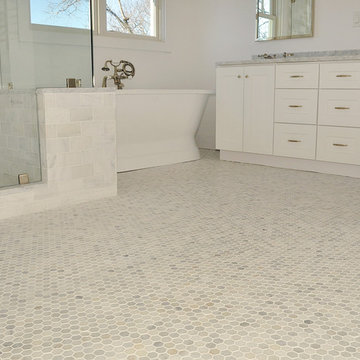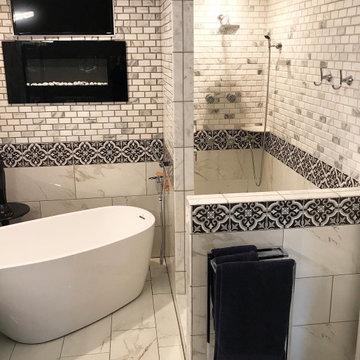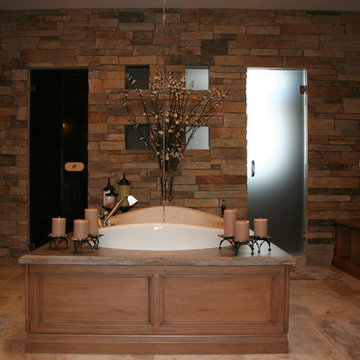Arts and Crafts Bathroom Design Ideas
Refine by:
Budget
Sort by:Popular Today
121 - 140 of 1,050 photos
Item 1 of 3
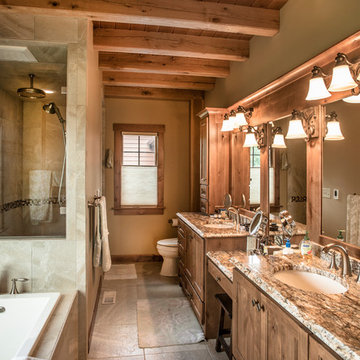
Shrock Premier Custom Construction prides itself in building beautiful one of a kind homes which are perfectly suited to their owners. This rugged, earthy timber frame home, overlooking a private lake, is situated on 500 acres. It is designed for those who appreciate nature and who also desire a perfect peaceful retreat. The wide open common spaces, made possible by the timber frame, are sure to bring family and friends together. Every room features gorgeous views and the warmth of the oak timbers. This memorable home is also filled with craftsman style details and reflects the high standards of Shrock Premier Custom Construction.
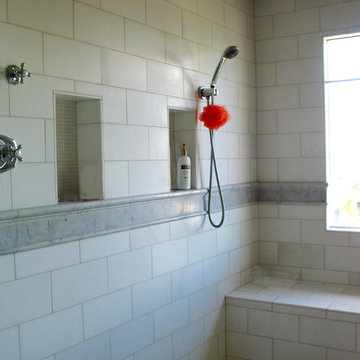
The walk in shower is so big that the whole family can fit!:) Beautiful marble tiling job with bench seat and view windows. The hex tile floor is definitely a period statement. Historical Craftsman Remodel, Seattle, WA. Belltown Design. Photography by Paula McHugh
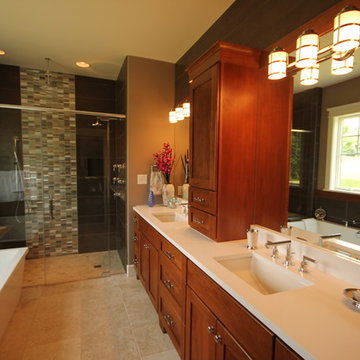
The vanity utilizes drawers with pulls for easy to reach storage, as well as the ability of the user to grip the pull and open the draw effortlessly. All doors and drawers are equipped with soft close for a smoother, quieter operation. The feel of the pull is as important as the function – many have arthritis in their hands and how hardware fits on the hand is as important as how it looks.
The lighting was custom mounted on the mirrors which were custom designed for this purpose. Cabinetry by Bertch, vanity top made of Quartz. Fixtures by Moen, flooring by ProSource.
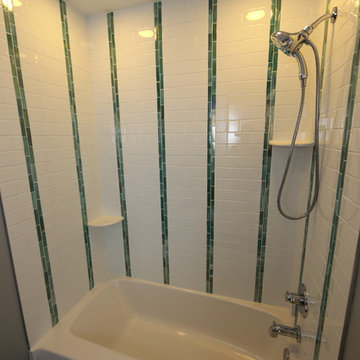
An incredible custom 3,300 square foot custom Craftsman styled 2-story home with detailed amenities throughout.
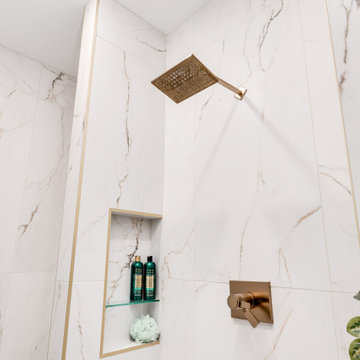
Master bathroom with a dual walk-in shower with large distinctive veining tile, with pops of gold and green. Large double vanity with features of a backlit LED mirror and widespread faucets.
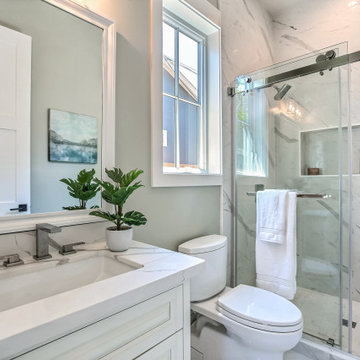
Craftsman Style Residence New Construction 2021
3000 square feet, 4 Bedroom, 3-1/2 Baths
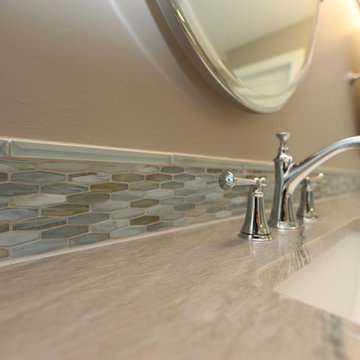
An incredible custom 3,300 square foot custom Craftsman styled 2-story home with detailed amenities throughout.
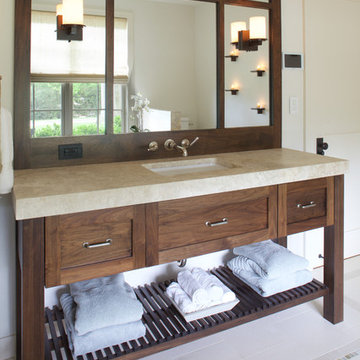
Furniture-grade walnut cabinetry by JWH. Limestone floors, countertop and shower tile. Polished nickel finishes on the faucet, sconces, and hardware.
Cabinetry Designer: Jennifer Howard
Interior Designer: Bridget Curran, JWH
Photographer: Mick Hales
Arts and Crafts Bathroom Design Ideas
7
