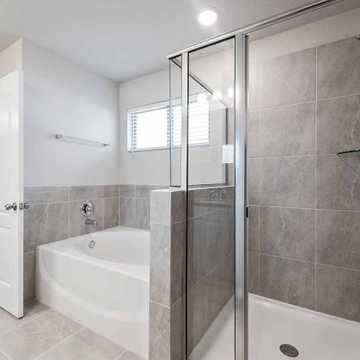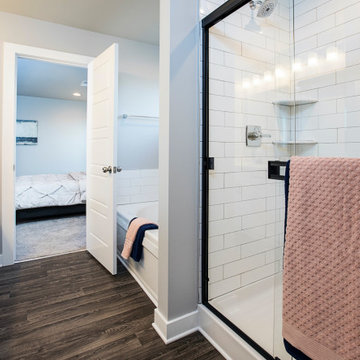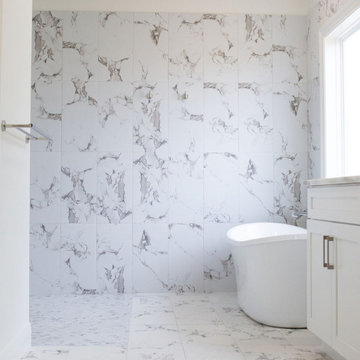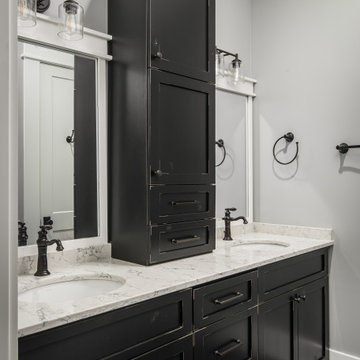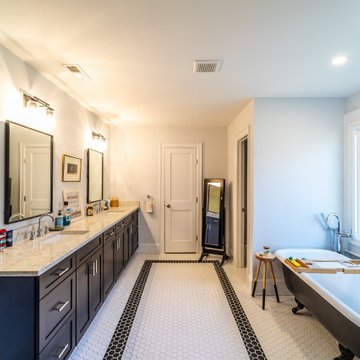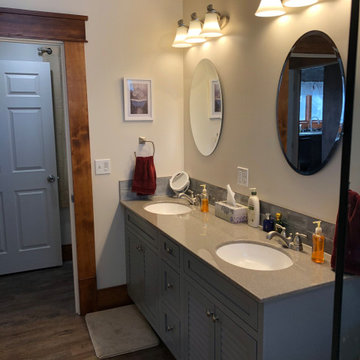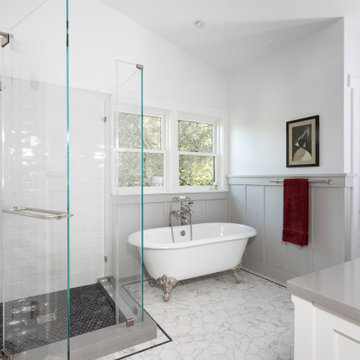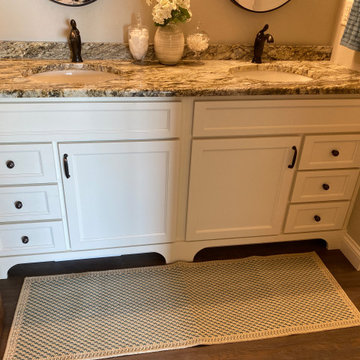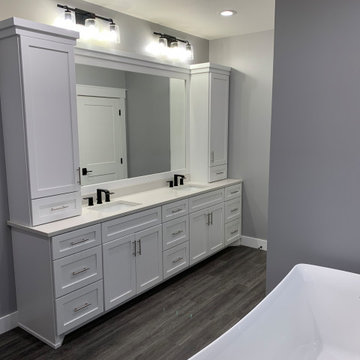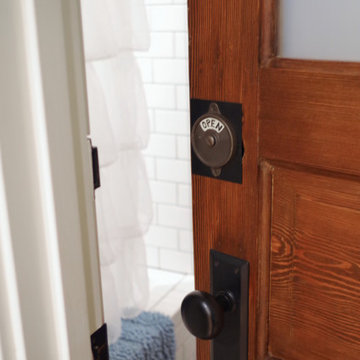Arts and Crafts Bathroom Design Ideas with a Double Vanity
Refine by:
Budget
Sort by:Popular Today
41 - 60 of 1,613 photos
Item 1 of 3
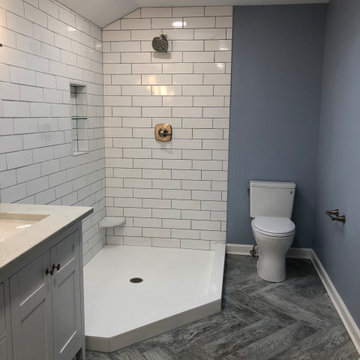
This master bathroom is elegant with a modern farmhouse touch. It has every element of luxury and relaxation a master bathroom needs, without losing that warm and cozy feeling. The freestanding tub makes this bathroom a haven for relaxation. The large shower and double vanity are prefect compliments to create a beautiful and functional space.
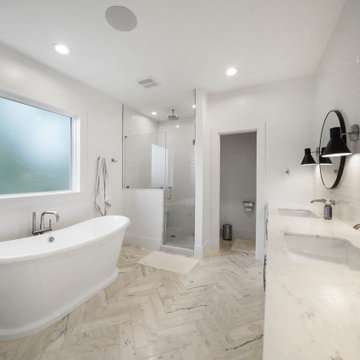
Spa like master bathroom with marble flooring in a herringbone floor. Large double vanity with wall mounted fixtures. Full tile on vanity wall
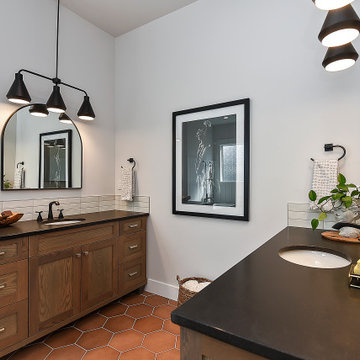
Ceramic tiled splash paired with black honed granite. Pendant lights in matte black to bring interest and functionality. Bedrosian Cloe white tiles in six inch splash to add a bit of texture without being too visually heavy. Hexagon terracotta-tone tiles bring warm to the room and white oak vanities add warmth as well.
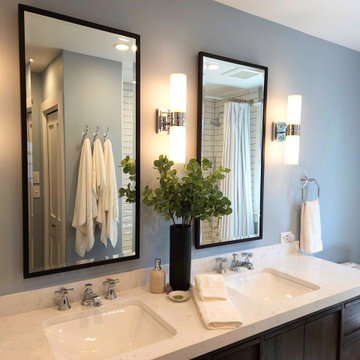
Modern Craftsman style bathroom with double vanity, tub & shower combination, linen storage, and updated functionalities that offer a gorgeous update to this 1927 home.
Photos by TI Concepts Corp
Designed by Tina Harvey
Built by Old World Craftsmen LLC
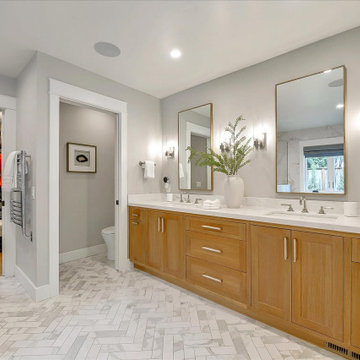
This generous main bath has a double-sink vanity, private toilet room and a wall-mounted towel warmer. Herringbone floor tiles create movement in the space, and repeat the herringbone element of the kitchen, subtly tying the home together.
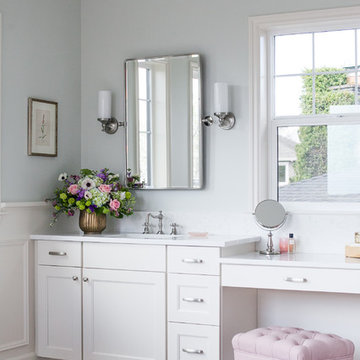
This bathroom is what dreams are made of – astonishing views, marble floors, and a floor plan big enough to do cartwheels in (which I would totally do if this were my bathroom). Built in 1942 on the top of View Ridge, our client purchased this home in 2012 and decided to remodel it in 2017. We gave this beautiful home a well-deserved "facelift," if you will, and designed a second story consisting of a primary suite and rooftop deck, a walk-in closet, ensuite laundry, 180-degree views, and french doors opening up to the deck. But the real show stopper is the luxurious primary bathroom! Quartz counter tops, custom cabinets, light blue painted walls, a heavenly soaking tub, a large walk-in shower, and a basketweave Carrara marble tile rug make this the master of all bathrooms. We added an upholstered bench and long runner to soften the finishes and create a sophisticated, feminine oasis. Take a look below to see for yourself!
---Project designed by interior design studio Kimberlee Marie Interiors. They serve the Seattle metro area including Seattle, Bellevue, Kirkland, Medina, Clyde Hill, and Hunts Point.
For more about Kimberlee Marie Interiors, see here: https://www.kimberleemarie.com/
To learn more about this project, see here
http://www.kimberleemarie.com/viewridgemasterbathroom
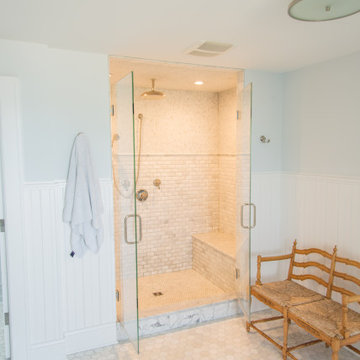
This bright master bathroom has light colored tile throughout. The large shower has seating on both side and a waterfall shower head.

optimal entertaining.
Without a doubt, this is one of those projects that has a bit of everything! In addition to the sun-shelf and lumbar jets in the pool, guests can enjoy a full outdoor shower and locker room connected to the outdoor kitchen. Modeled after the homeowner's favorite vacation spot in Cabo, the cabana-styled covered structure and kitchen with custom tiling offer plenty of bar seating and space for barbecuing year-round. A custom-fabricated water feature offers a soft background noise. The sunken fire pit with a gorgeous view of the valley sits just below the pool. It is surrounded by boulders for plenty of seating options. One dual-purpose retaining wall is a basalt slab staircase leading to our client's garden. Custom-designed for both form and function, this area of raised beds is nestled under glistening lights for a warm welcome.
Each piece of this resort, crafted with precision, comes together to create a stunning outdoor paradise! From the paver patio pool deck to the custom fire pit, this landscape will be a restful retreat for our client for years to come!
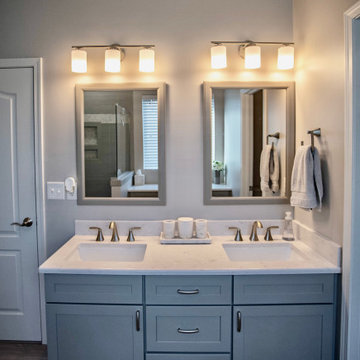
This bathroom started out with builder grade materials: laminate flooring, fiberglass shower enclosure and tub, and a wall going all the way to the ceiling, causing the shower to look more like the bat cave than a place where you would want to wash off the worries of the world.
The first plan of attack was to knock the full wall down to a halfway w/ glass, allowing more natural light to come into the shower area. The next big change was removing the tub and replacing it with more storage cabinetry to keep the bathroom free of clutter. The space was then finished off with shaker style cabinetry, beautiful Italian tile in the shower, and incredible Cambria countertops with an elegant round over edge to finish things off.
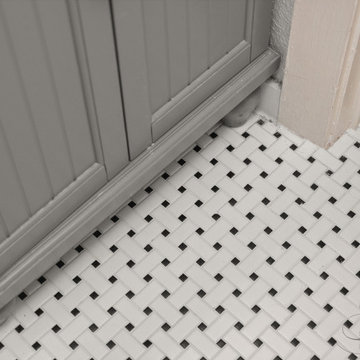
Traditional Florida bungalow master bath update. Bushed gold fixtures and hardware, claw foot tub, shower bench and niches, and much more.
Arts and Crafts Bathroom Design Ideas with a Double Vanity
3


