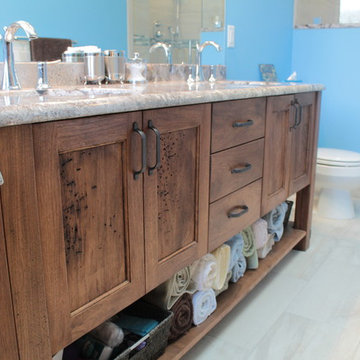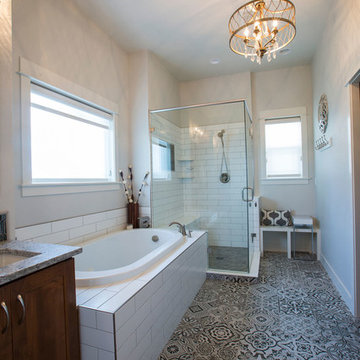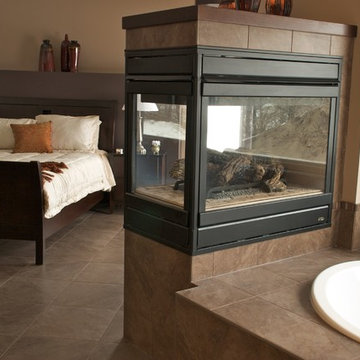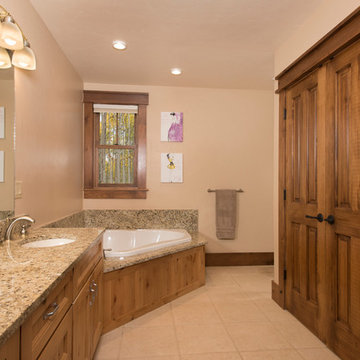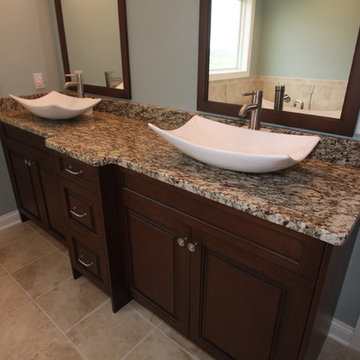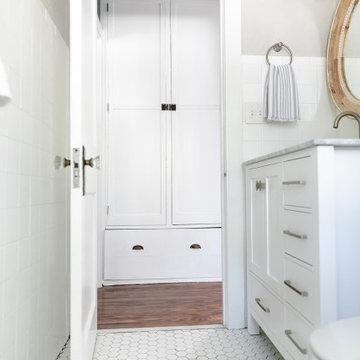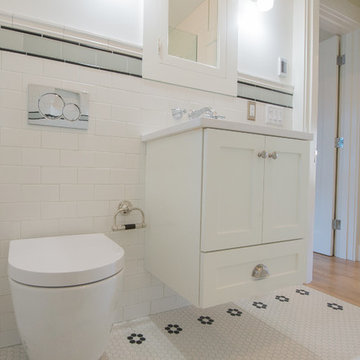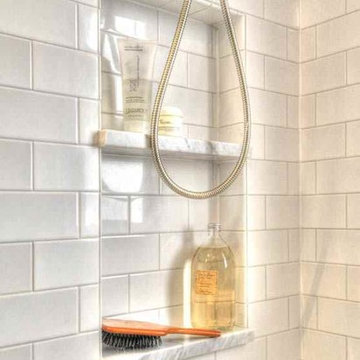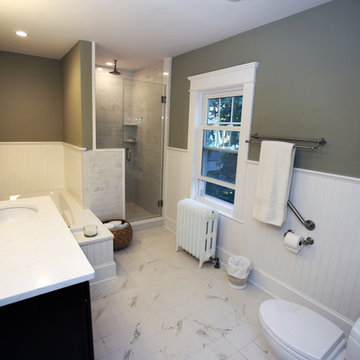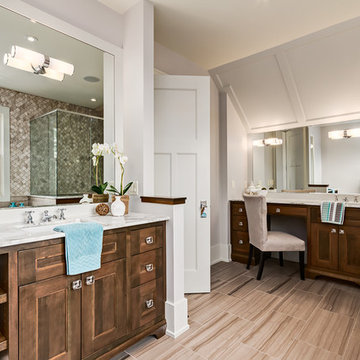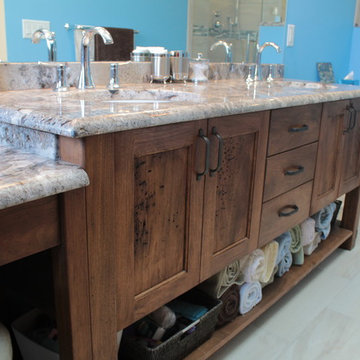Arts and Crafts Bathroom Design Ideas with a Drop-in Tub
Sort by:Popular Today
101 - 120 of 2,272 photos
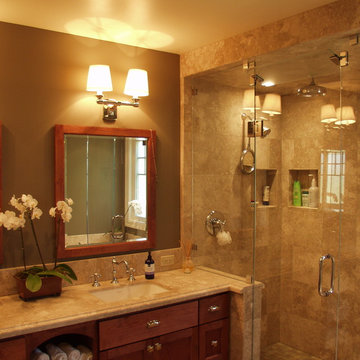
The Master Bathroom has a large steam shower, tub and open towel storage to give it a spa-like feeling.
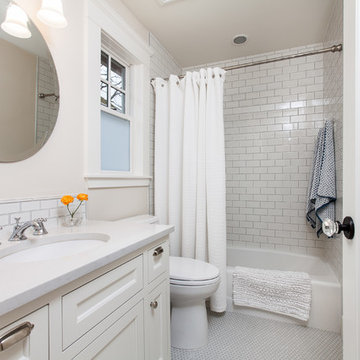
Master bath for the ADU. Penny round tiles on the floor are not only a great look but comfortable on your bare feet with lots of traction with all that grout. All Ann Sacks tile throughout this bath. Traditional cast iron tub/shower. In this floorplan (not pictured) you enter through a small alcove where we have built-ins that serve as the primary closet as well.
Anna Campbell Photography
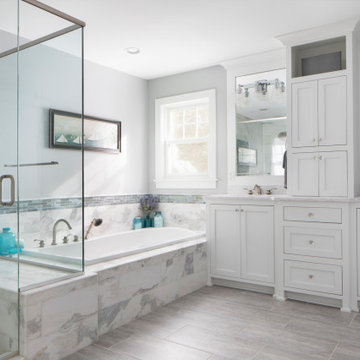
Spa like master bathroom with a Carrara tile tub surround and frameless glass shower enclosure. Gray and white are the main colors with a sea glass tile wall accent and crystal knobs on the inset painted flat panel cabinets. The fixtures are in brushed nickel. Lights incorporated into mirrors.
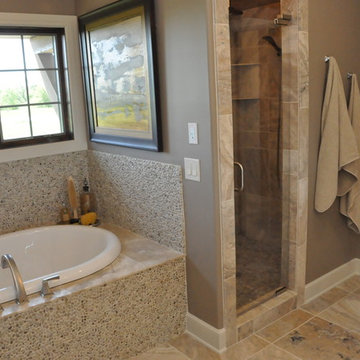
Architect: Michelle Penn, AIA This traditional European Romantic style home was designed to be mainstream, but is also a high tech, super efficient home. It is a Net Zero home that produces as much energy as it uses in a year. We wanted to make a compact plan so the walk-in shower is just the right size! Not to big, not too small! Photograph credit: Dave Thiel
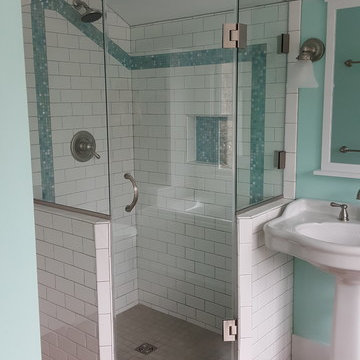
Historic preservation award winner. Our homeowners wanted a separate large soaking tub and tile shower in this dormer addition. It was a lot to pack into a small space, it turned out great! We used glass mosaic tile following the ceiling and in the back of the recessed niche.
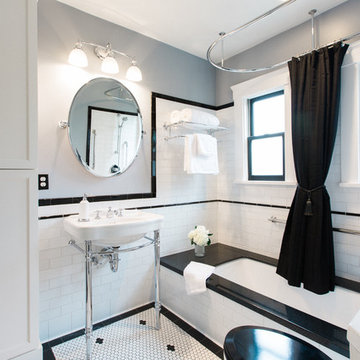
Designer: Kristie Schneider CKBR, UDCP
Photographer: Nathan Lewis
Contrasting hexagonal black and white tile at the floor was considered with a thoughtful pattern. The 3 x 6 subway ceramic tile at the shower walls, wainscoting and decorative black liners allowed for a timeless rhythmic feel that can easily be recognized from the early century era. Equally, echoing small details like a black toilet seat, black painted window sashes, glass cabinet and door knobs all transformed this bathroom into a near replica of the original space.

New Craftsman style home, approx 3200sf on 60' wide lot. Views from the street, highlighting front porch, large overhangs, Craftsman detailing. Photos by Robert McKendrick Photography.
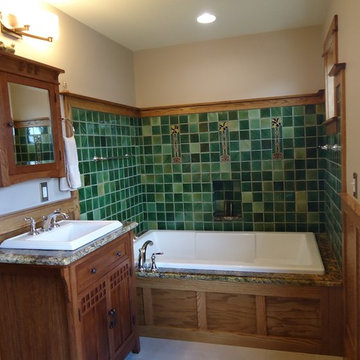
The Vanity is custom made by D&R Craftsman and the Mirror also. The drop in sink is Kohler Memoirs. Waincoting and wood tub Apron is also custom by Built2Last.
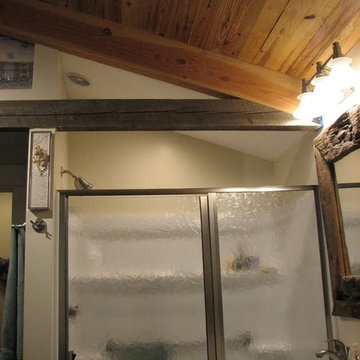
Overhead lighting and exhaust fan in shower vents to exterior.
Horizontal Gray beam is accent, non-structural beam.
LIght toned wood beam on ceiling is locally sourced Southern Yellow Pine.
Ceiling treatment is warelayers boards salvaged from deconstructed cotton mill, provided by Old American Lumber, Union, SC.
Mirror is framed in reclaimed teak from old beams.
Photo by Annette McCleery
Arts and Crafts Bathroom Design Ideas with a Drop-in Tub
6
