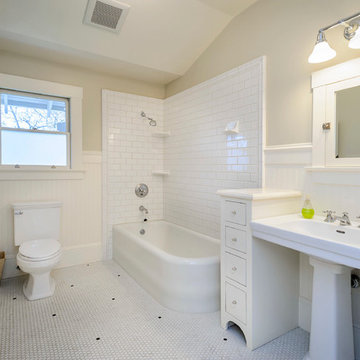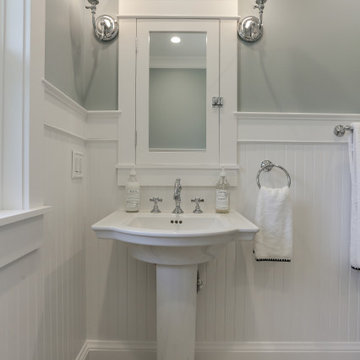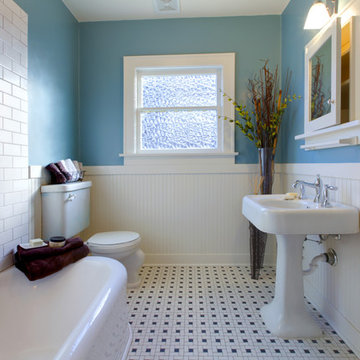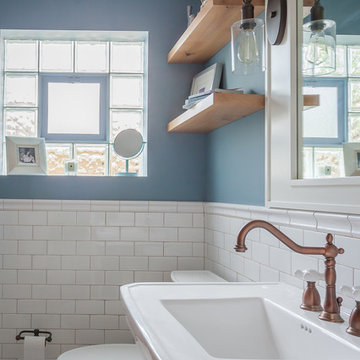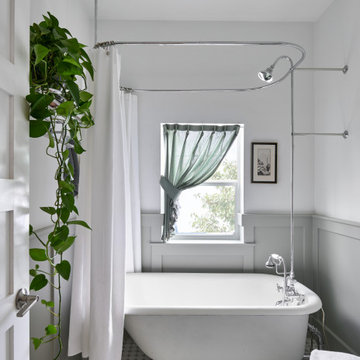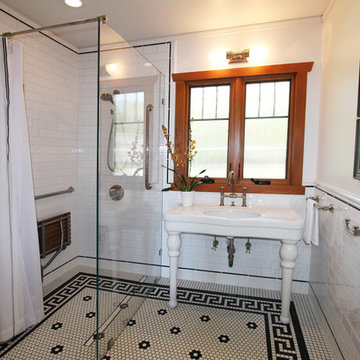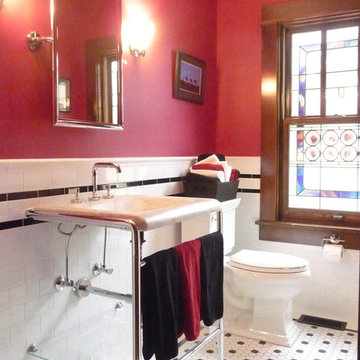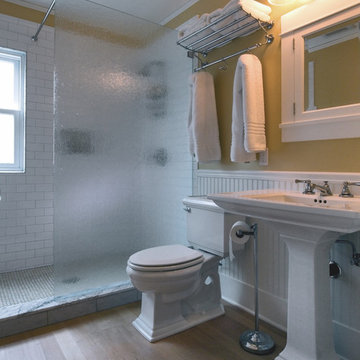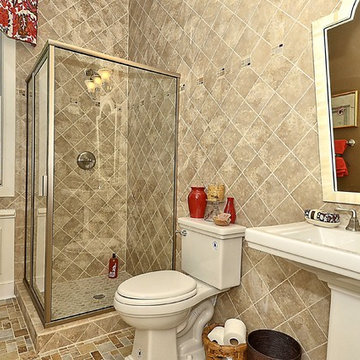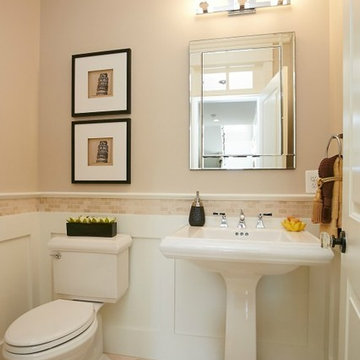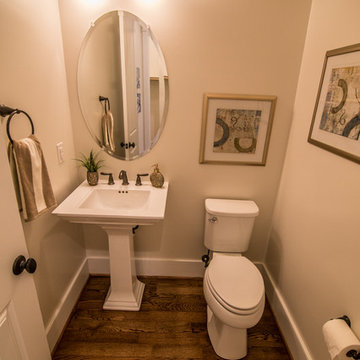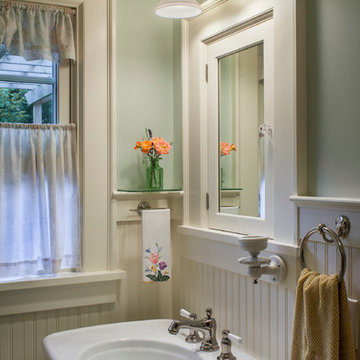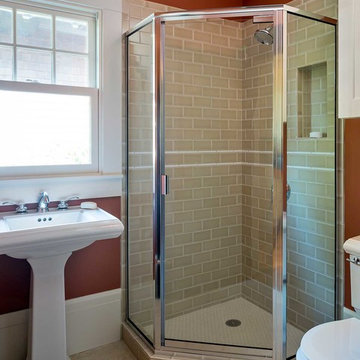Arts and Crafts Bathroom Design Ideas with a Pedestal Sink
Refine by:
Budget
Sort by:Popular Today
81 - 100 of 785 photos
Item 1 of 3

In this 1929 home, we opened the small kitchen doorway into a large curved archway, bringing the dining room and kitchen together. Hand-made Motawi Arts and Crafts backsplash tiles, oak hardwood floors, and quarter-sawn oak cabinets matching the existing millwork create an authentic period look for the kitchen. A new Marvin window and enhanced cellulose insulation make the space more comfortable and energy efficient. In the all new second floor bathroom, the period was maintained with hexagonal floor tile, subway tile wainscot, a clawfoot tub and period-style fixtures. The window is Marvin Ultrex which is impervious to bathroom humidity.
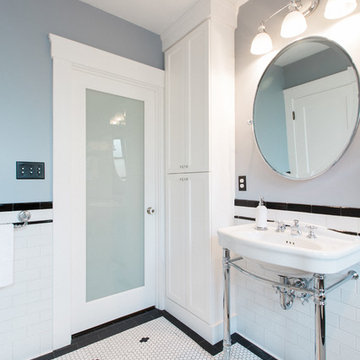
Designer: Kristie Schneider CKBR, UDCP
Photographer: Nathan Lewis
As an ode to the 1920’s, a vintage inspired sconce light was placed over the console sink. Glass cabinet and door knobs all transformed this bathroom into a near replica of the original space.
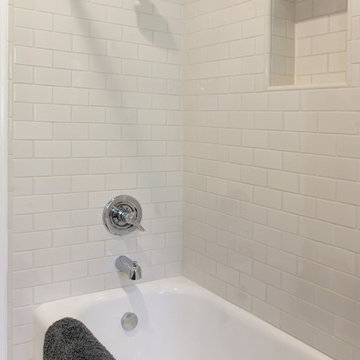
This 1927 Spanish Colonial home was in dire need of an upgraded Master bathroom. We completely gut the bathroom and re-framed the floor because the house had settled over time. The client selected hand crafted 3x6 white tile and we installed them over a full mortar bed in a Subway pattern. We reused the original pedestal sink and tub, but had the tub re-glazed. The shower rod is also original, but we had it dipped in Polish Chrome. We added two wall sconces and a store bought medicine cabinet.
Photos by Jessica Abler, Los Angeles, CA
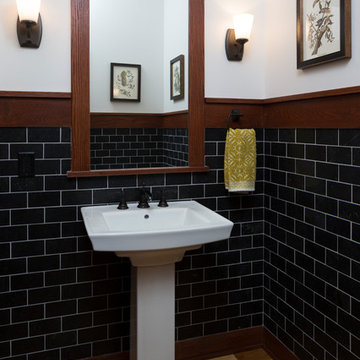
Black subway tile with a stained oak trim give this powder room a framed wainscott design look with a custom frame mirror above the square base pedelstal sink. Wide spread oil rubbed bronze faucet and single sconce light fixtures.
(Ryan Hainey)
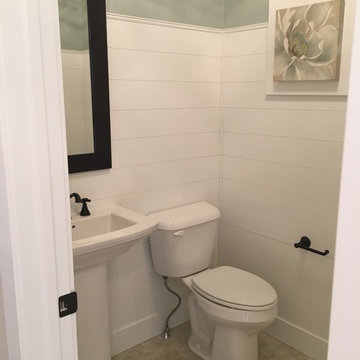
This powder room has two tone walls that contrast this space. The pedestal sink and dark framed mirror complete this look.
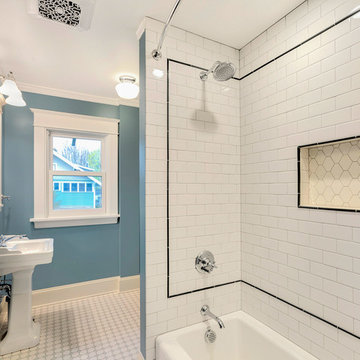
This tranquil bathroom remodel features a chic pedestal sink, a custom subway tile shower with a built-in shelf, and stainless steel accents.
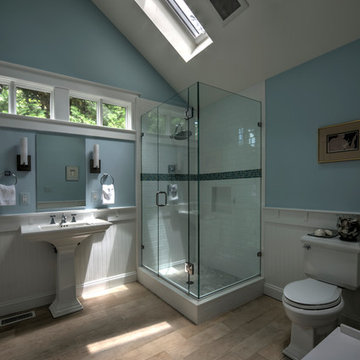
A bathroom remodel featuring skylights, light wood flooring, and baby blue walls. - Plumb Square Builders
Arts and Crafts Bathroom Design Ideas with a Pedestal Sink
5


