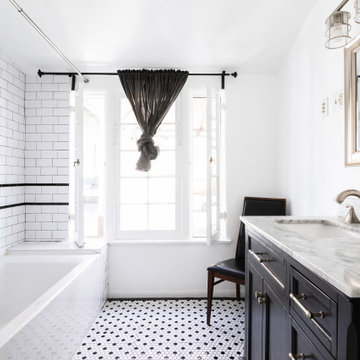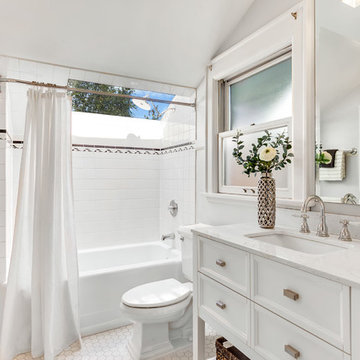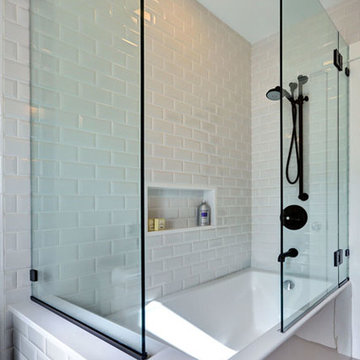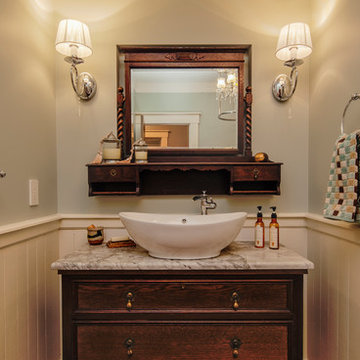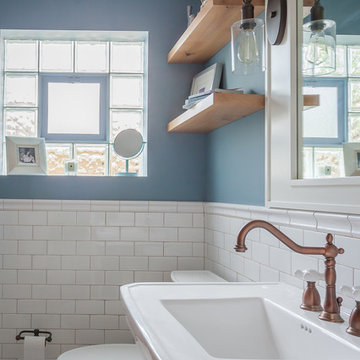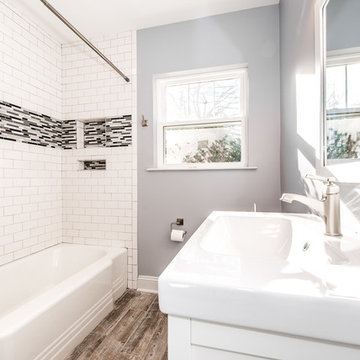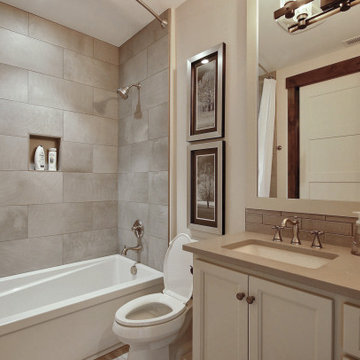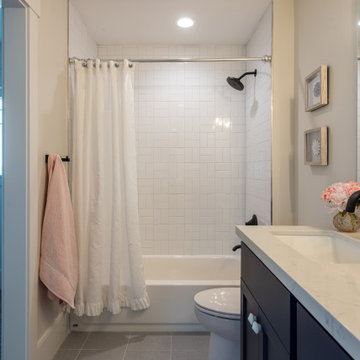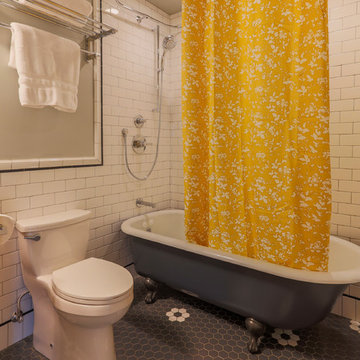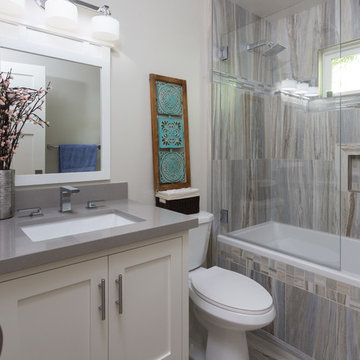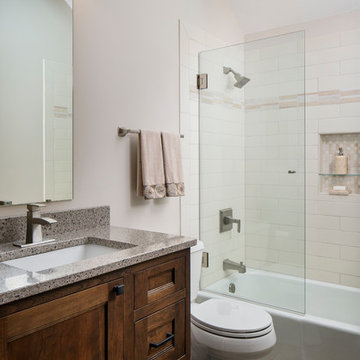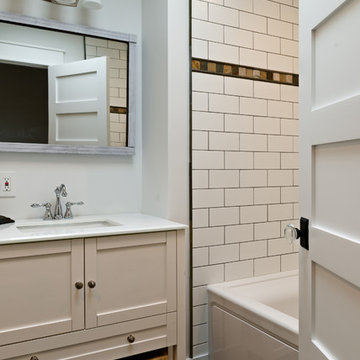Arts and Crafts Bathroom Design Ideas with a Shower/Bathtub Combo
Sort by:Popular Today
121 - 140 of 2,590 photos

Designer Brittany Hutt specified Norcraft Cabinetry’s Roycroft Cherry door style painted Harvest with a black glaze for the single vanity, which includes detailed decorative feet for a craftsman style accent.
Florida Tile’s Sequence 9x36 plank tile in the color Breeze was used on the tub surround walls as well as the wainscot. To add some color dimension between the walls and the floor, the Sequence 9x36 plank tile in the color Drift was for the flooring. The shower wall features a center panel with accent tiles from Cement Tile Shop in the style Paris. The 2.5x9 Zenith tile in Umbia Matte from Bedrosians was used to border the wainscot as well as the center decorative panel on the shower wall. A glass panel is to be added to enclose the shower and keep a visual flow throughout the space.
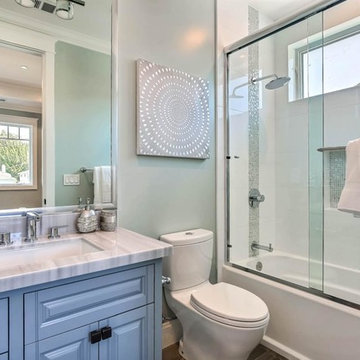
This exquisitely crafted, custom home designed by Arch Studio, Inc., and built by GSI Homes was just completed in 2017 and is ready to be enjoyed.
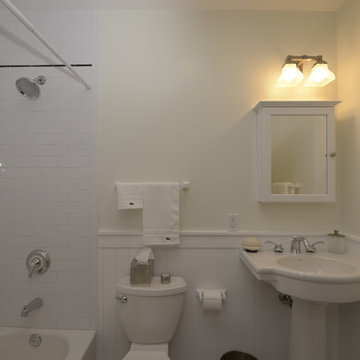
Restoration and remodel of a historic 1901 English Arts & Crafts home in the West Adams neighborhood of Los Angeles by Tim Braseth of ArtCraft Homes, completed in 2013. Space reconfiguration enabled an enlarged vintage-style kitchen and two additional bathrooms for a total of 3. Special features include a pivoting bookcase connecting the library with the kitchen and an expansive deck overlooking the backyard with views to downtown L.A. Renovation by ArtCraft Homes. Staging by Jennifer Giersbrook. Photos by Larry Underhill.
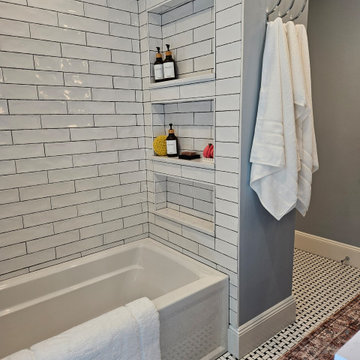
Modern Craftsman style bathroom with double vanity, tub & shower combination, linen storage, and updated functionalities that offer a gorgeous update to this 1927 home.
Photos by TI Concepts Corp
Designed by Tina Harvey
Built by Old World Craftsmen LLC
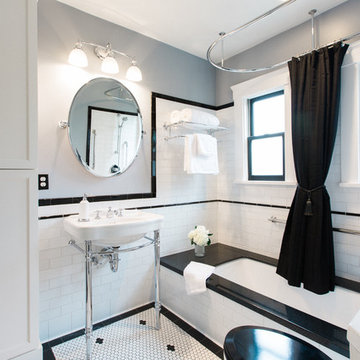
Designer: Kristie Schneider CKBR, UDCP
Photographer: Nathan Lewis
Contrasting hexagonal black and white tile at the floor was considered with a thoughtful pattern. The 3 x 6 subway ceramic tile at the shower walls, wainscoting and decorative black liners allowed for a timeless rhythmic feel that can easily be recognized from the early century era. Equally, echoing small details like a black toilet seat, black painted window sashes, glass cabinet and door knobs all transformed this bathroom into a near replica of the original space.
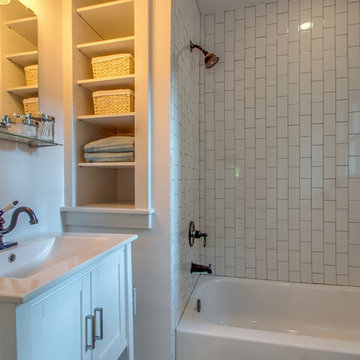
Built-in storage makes the most of a small space, while exposed legs on the sink cabinet create a sense of openness.
Arts and Crafts Bathroom Design Ideas with a Shower/Bathtub Combo
7

