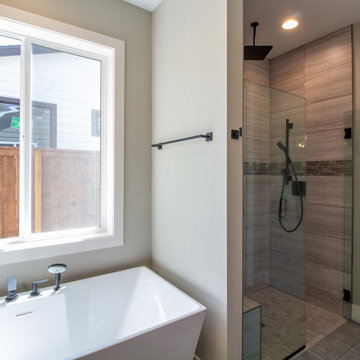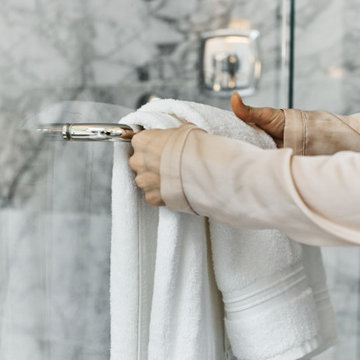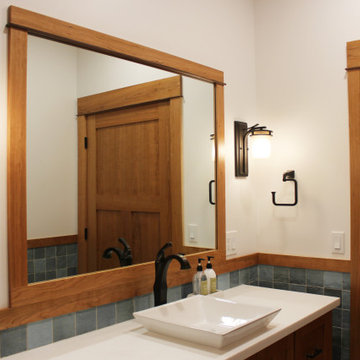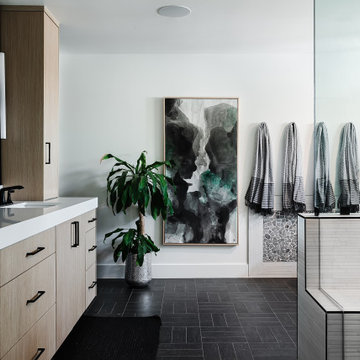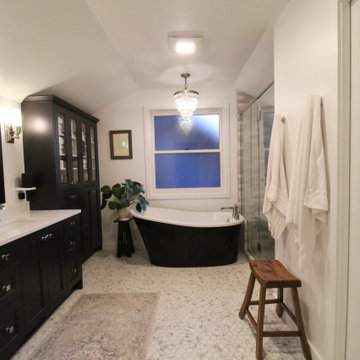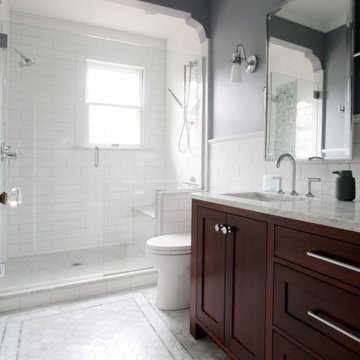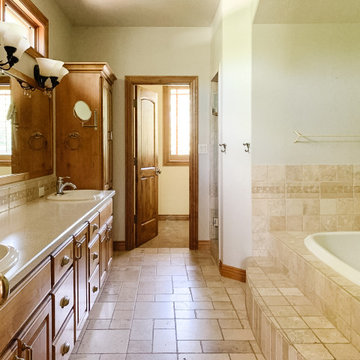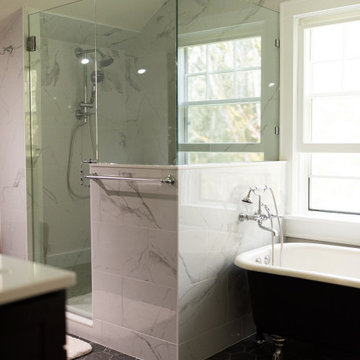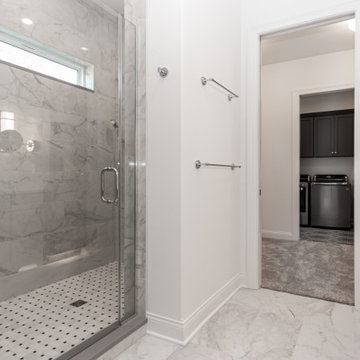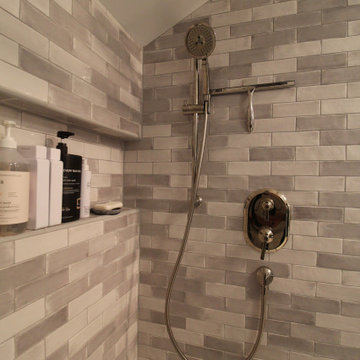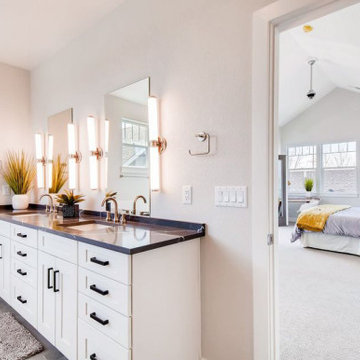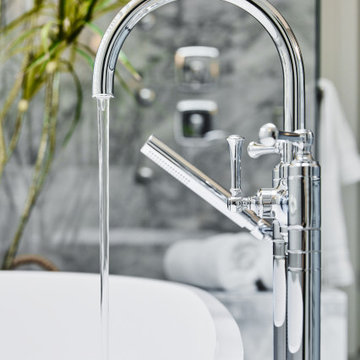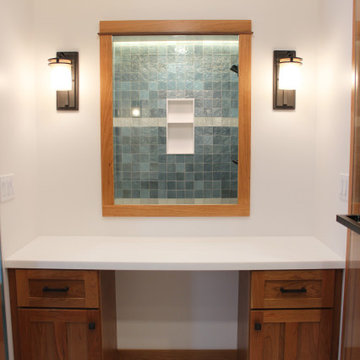Arts and Crafts Bathroom Design Ideas with a Shower Seat
Refine by:
Budget
Sort by:Popular Today
201 - 220 of 370 photos
Item 1 of 3
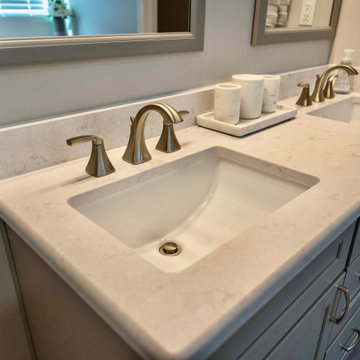
This bathroom started out with builder grade materials: laminate flooring, fiberglass shower enclosure and tub, and a wall going all the way to the ceiling, causing the shower to look more like the bat cave than a place where you would want to wash off the worries of the world.
The first plan of attack was to knock the full wall down to a halfway w/ glass, allowing more natural light to come into the shower area. The next big change was removing the tub and replacing it with more storage cabinetry to keep the bathroom free of clutter. The space was then finished off with shaker style cabinetry, beautiful Italian tile in the shower, and incredible Cambria countertops with an elegant round over edge to finish things off.
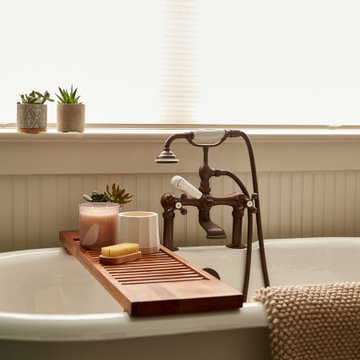
Step into luxury with this stunning Craftsman bathroom remodel, expertly crafted by Neil Kelly's design consultant, Tessa Stanton. Striking a perfect balance between chic aesthetics and practical functionality, this renovation breathes new life into the primary bathroom while carefully respecting budget constraints. The focal point of this project was to rejuvenate the space, addressing storage needs and expanding the confines of the cramped shower to accommodate a luxurious bench. With an eye for detail, updated vanity lighting illuminates the room, casting a warm glow for those moments of preparation. A fresh tile floor anchors the space, while thoughtful design elements enhance flow and usability, resulting in an elegantly reimagined sanctuary where every element seamlessly harmonizes for an unparalleled bathing experience.
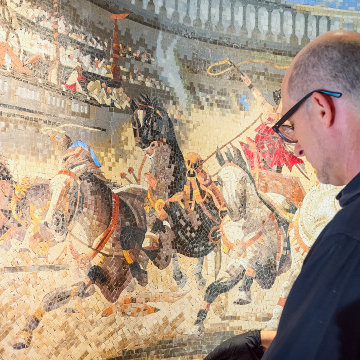
A ten-foot micro mosaic mural interpretation of "Chariot Racing" painting by Alexander Von Wagner is the center stage of this open roman shower for two. Also featured is a pair of HOLLSPA floating shower benches with Santorini granite tops over Oil Bronze brackets.
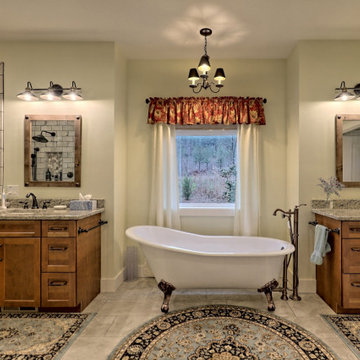
This quaint Craftsman style home features an open living with coffered beams, a large master suite, and an upstairs art and crafting studio.
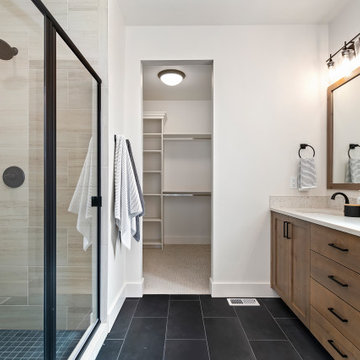
MOVE IN READY with Staging Scheduled for Feb 16th! The Hayward is an exciting new and affordable single-level design, full of quality amenities that uphold Berkeley's mantra of MORE THOUGHT PER SQ.FT! The floor plan features 2 additional bedrooms separated from the Primary suite, a Great Room showcasing gorgeous high ceilings, in an open-living design AND 2 1/2 Car garage (33' deep). Warm and welcoming interiors, rich, wood-toned cabinets and glossy & textural tiles lend to a comforting surround. Bosch Appliances, Artisan Light Fixtures and abundant windows create spaces that are light and inviting for every lifestyle! Community common area/walkway adjacent to backyard creates additional privacy! Photos and iGuide are similar. Actual finishes may vary. As of 1/20/24 the home is in the flooring/tile stage of construction.
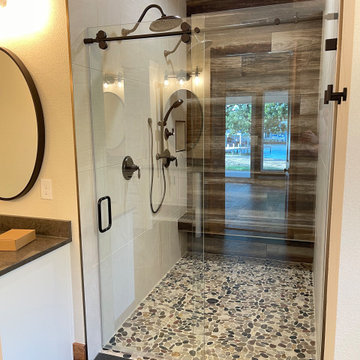
Master bathroom is elegant and functional. Dual free standing vanities with linen tower between the sinks adds a sense of style. Plenty of drawers and cabinets for storage as well as a linen self below. The master shower is a large cureless wal-kin with dual shower heads, and seat.
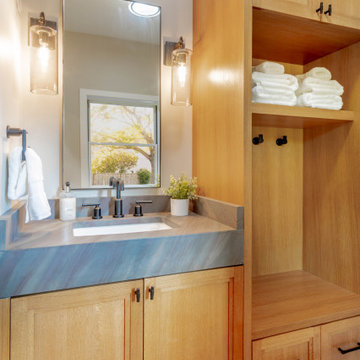
Pool house bathroom with white oak cabinetry and full height storage with 6 inch mitered quartzite countertop
Arts and Crafts Bathroom Design Ideas with a Shower Seat
11


