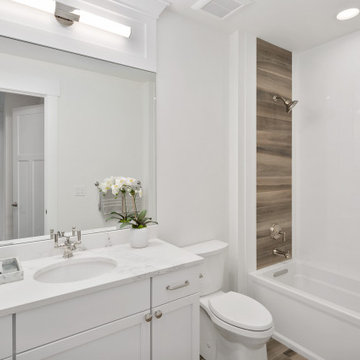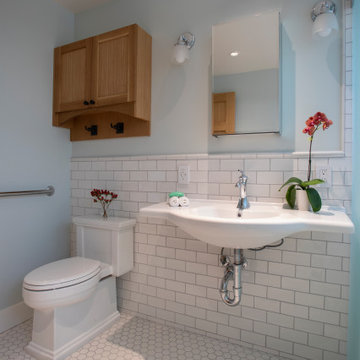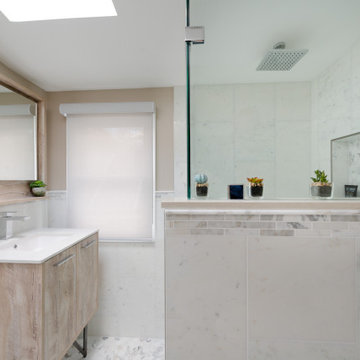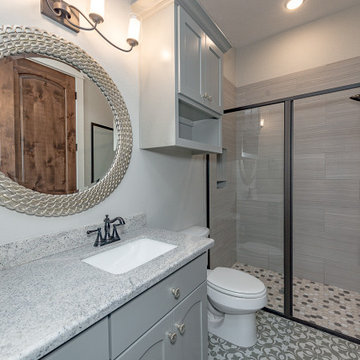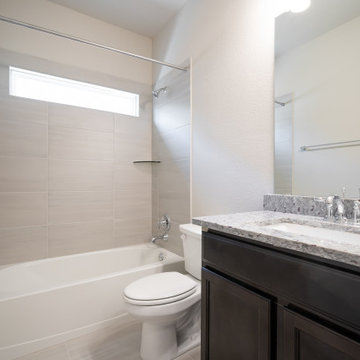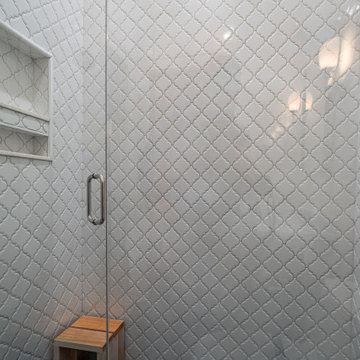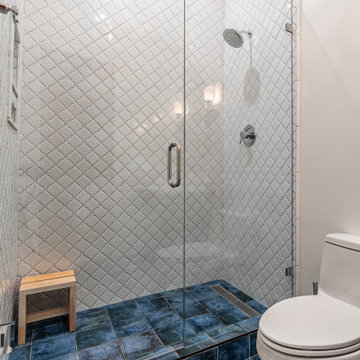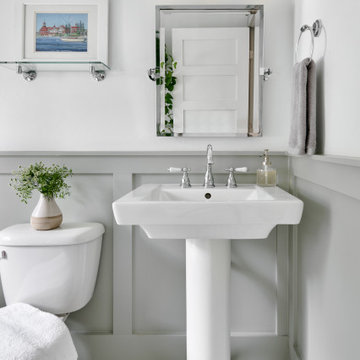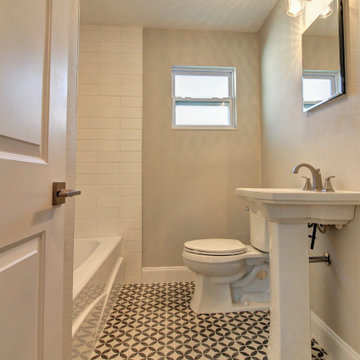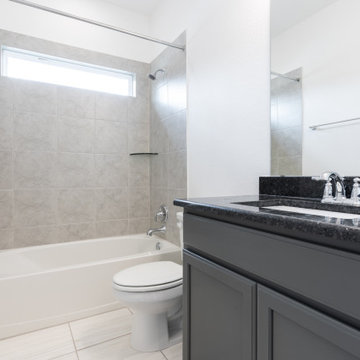Arts and Crafts Bathroom Design Ideas with a Single Vanity
Refine by:
Budget
Sort by:Popular Today
161 - 180 of 1,371 photos
Item 1 of 3
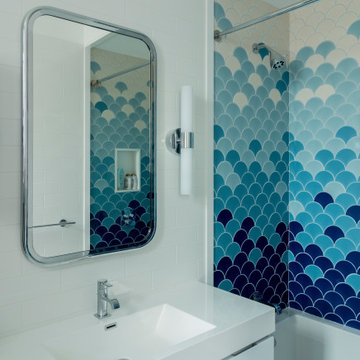
This bathroom features a tub surround in Fireclay Tile's ogee drop creating an ombre effect.
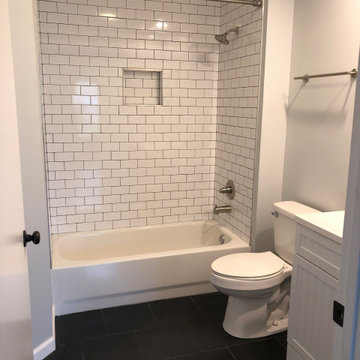
We updated a bathroom in sore need. We fully gutted down to the studs and built back a beautiful, classic looking bathroom and shower. Featuring white subway tile shower walls, black slate floor and classic white single vanity.
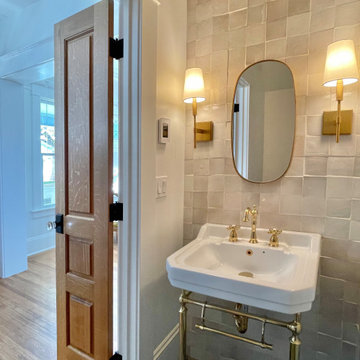
Newly added half bath was added to the main level. The gray herringbone tile floor is heated, and has a good non slip surface. We used all brass finishes in this little space, and it feels like a classic. Cle tile in all white adds texture and interest to this small area. Custom Oak doors were added to create the same look as the other bathrooms.
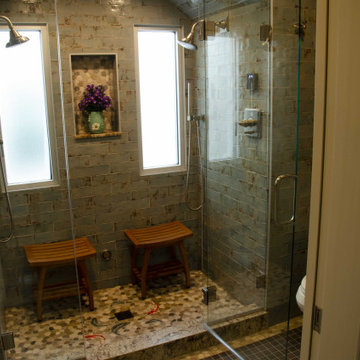
The owners of this classic “old-growth Oak trim-work and arches” 1½ story 2 BR Tudor were looking to increase the size and functionality of their first-floor bath. Their wish list included a walk-in steam shower, tiled floors and walls. They wanted to incorporate those arches where possible – a style echoed throughout the home. They also were looking for a way for someone using a wheelchair to easily access the room.
The project began by taking the former bath down to the studs and removing part of the east wall. Space was created by relocating a portion of a closet in the adjacent bedroom and part of a linen closet located in the hallway. Moving the commode and a new cabinet into the newly created space creates an illusion of a much larger bath and showcases the shower. The linen closet was converted into a shallow medicine cabinet accessed using the existing linen closet door.
The door to the bath itself was enlarged, and a pocket door installed to enhance traffic flow.
The walk-in steam shower uses a large glass door that opens in or out. The steam generator is in the basement below, saving space. The tiled shower floor is crafted with sliced earth pebbles mosaic tiling. Coy fish are incorporated in the design surrounding the drain.
Shower walls and vanity area ceilings are constructed with 3” X 6” Kyle Subway tile in dark green. The light from the two bright windows plays off the surface of the Subway tile is an added feature.
The remaining bath floor is made 2” X 2” ceramic tile, surrounded with more of the pebble tiling found in the shower and trying the two rooms together. The right choice of grout is the final design touch for this beautiful floor.
The new vanity is located where the original tub had been, repeating the arch as a key design feature. The Vanity features a granite countertop and large under-mounted sink with brushed nickel fixtures. The white vanity cabinet features two sets of large drawers.
The untiled walls feature a custom wallpaper of Henri Rousseau’s “The Equatorial Jungle, 1909,” featured in the national gallery of art. https://www.nga.gov/collection/art-object-page.46688.html
The owners are delighted in the results. This is their forever home.
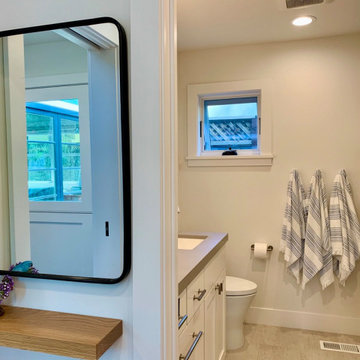
This bathroom has a heated floor and a shower over an extra-deep tub. The mirror just outside allows two people to get ready at the same time without trying to crowd into the bathroom.
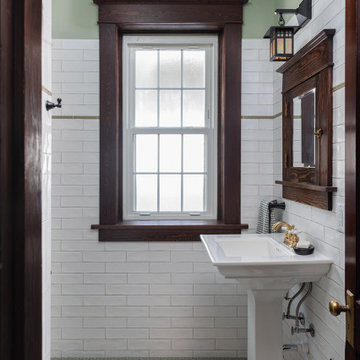
The white wall tile continues around the entire bathroom, highlighting the original woodwork. The white and green hexagon floor tile with double border pattern also continues throughout the space. A vintage-look pedestal sink pairs perfectly with the salvaged and refinished medicine cabinet.
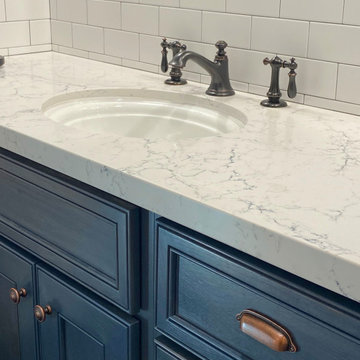
The customer chose to continue a similar theme in the master bathroom of this early 20th century bungalow remodel.
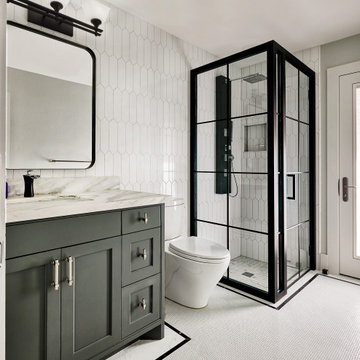
Craftsman architecture is known for its commitment to quality, the celebration of handcrafted elements and the creation of spaces that are not only aesthetically pleasing but also functional and comfortable.
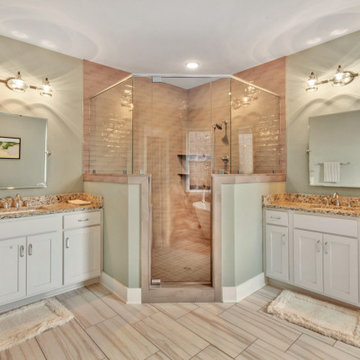
This STUNNING home in the Museum District has undergone a dramatic renovation by Richmond Hill Design + Build. Every inch of this home has been carefully updated and renovated, while still keeping the original charm and rich character synonymous with homes in the Fan. The desirable open concept floor plan makes entertaining second nature! Highlights include upscale gourmet kitchen featuring oversized island with waterfall granite countertop, thoughtfully designed white cabinetry with soft close drawers/doors AND large pantry; spacious dining area and upscale family room with gas fireplace and French doors to the rear deck area. Upstairs boasts a magnificent master suite complete with walk-in closet and spa-like master bath with huge glass-doored shower and soaking tub. There are 3 additional bedrooms upstairs and laundry room with sink and custom cabinetry. Behind the beautiful finishes are all new systems – plumbing, electrical, roof, HVAC. Head out back to a landscaped yard and off-street parking. This beautiful home has more storage than you could ever want in the 1000+ square foot unfinished basement. Perfectly located within walking distance to the shops and restaurants in Carytown!
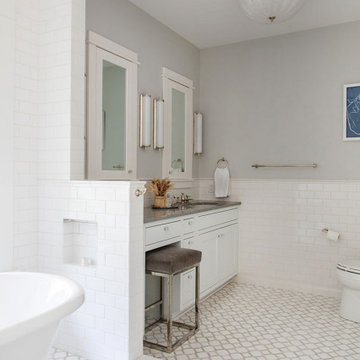
This wetroom remodel includes floor-to-ceiling subway tile, a make-up seating area, and a clawfoot tub.
Arts and Crafts Bathroom Design Ideas with a Single Vanity
9
