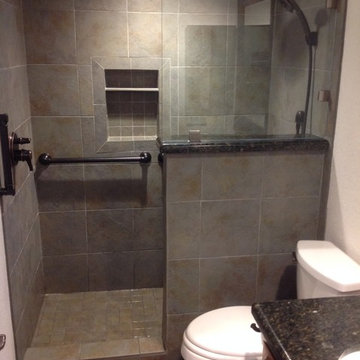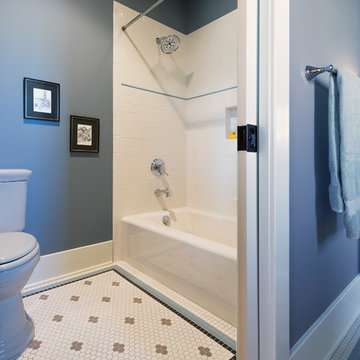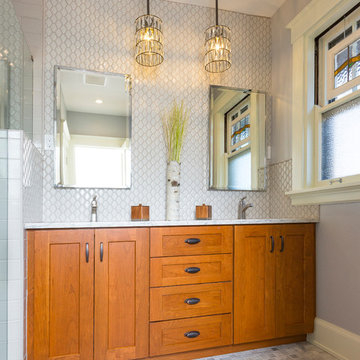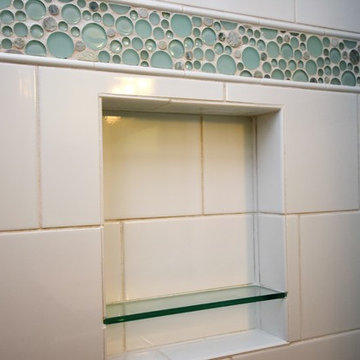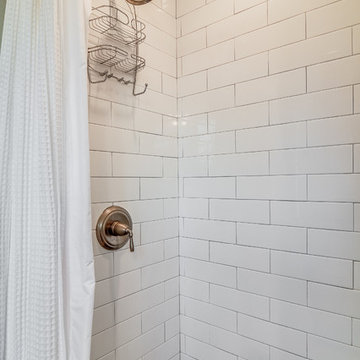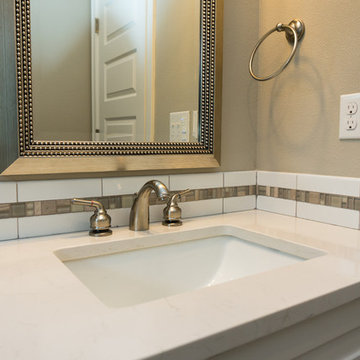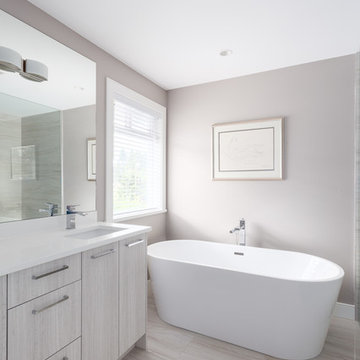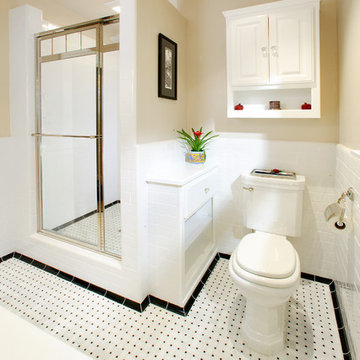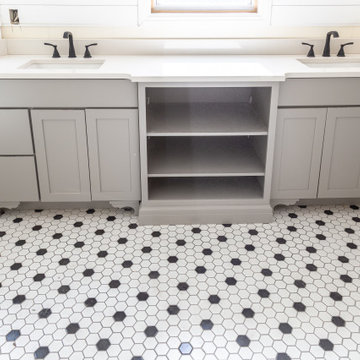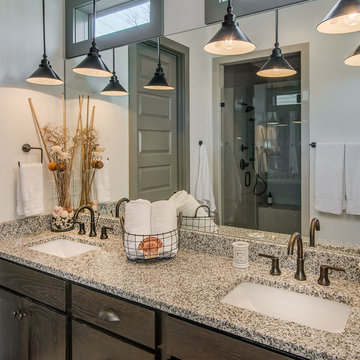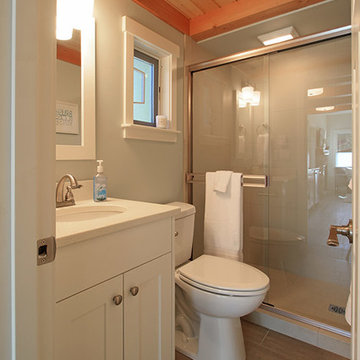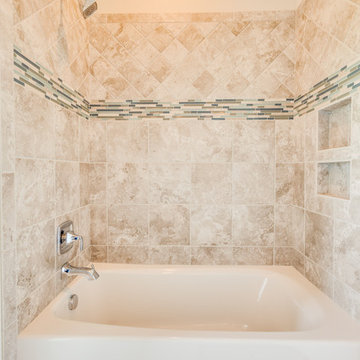Arts and Crafts Bathroom Design Ideas with an Alcove Shower
Refine by:
Budget
Sort by:Popular Today
81 - 100 of 3,918 photos
Item 1 of 3
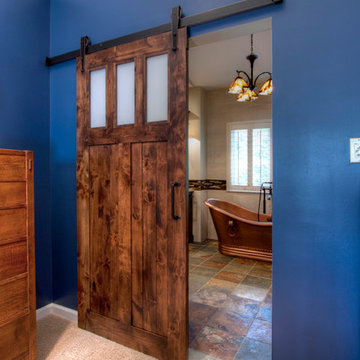
After living with a builder-grade version for several years, it was time to have exactly the master bathroom they longed for. Other than the two existing closets, the bathroom was gutted to begin anew.
Our client loves the Arts & Crafts style, so the bathroom echoes the aesthetic, from the sliding barn door to the His & Hers vanities and floor-to-ceiling cabinet (with room for a smartTV!). Pendent and chandelier lighting replicates Tiffany’s mission style lighting from the 1920s. And flooring and wall tiles are in the deep, rich earth tones favored by the Arts & Crafts movement.
The centerpiece of this handsome bathroom is the freestanding copper tub. Though the walk-in shower with a gorgeous, glass tile niche is mighty impressive, as well. And the clients love all the customized storage in their personal vanity.
Photo by Toby Weiss
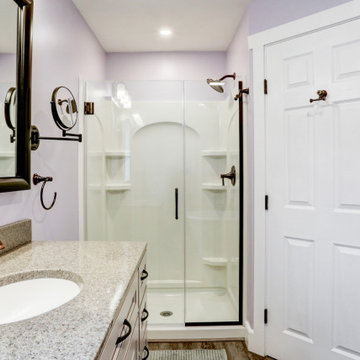
This bathroom remodel required knocking down some walls in order to create a spacious bathroom that met all of the client's needs. Remodel with pale purple walls, freestanding bathtub, glass door walk-in shower, and rubbed bronze finishes.
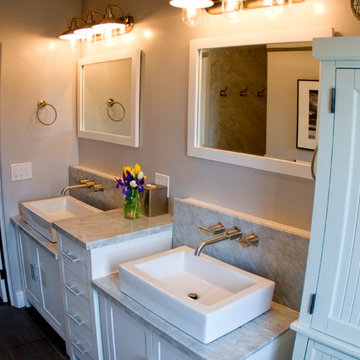
We accented the Carrara Venato marble custom vanity with His and Hers farm style vessel sinks and wall mounted faucets to create an updated feeling in this Craftsman style bath.
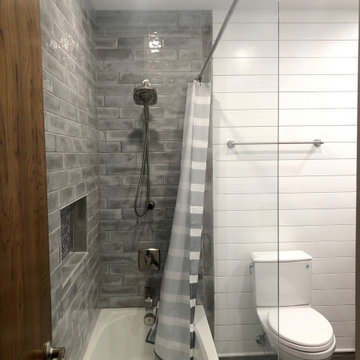
The master bath and guest bath were also remodeled in this project. This textured grey subway tile was used in both. The guest bath features a tub-shower combination with a glass side-panel to help give the room a bigger, more open feel than the wall that was originally there. The master shower features sliding glass doors and a fold down seat, as well as trendy black shiplap. All and all, both bathroom remodels added an element of luxury and relaxation to the home.

2nd Floor shared bathroom with a gorgeous black & white claw-foot tub of Spring Branch. View House Plan THD-1132: https://www.thehousedesigners.com/plan/spring-branch-1132/

The master bath is a true oasis, with white marble on the floor, countertop and backsplash, in period-appropriate subway and basket-weave patterns. Wall and floor-mounted chrome fixtures at the sink, tub and shower provide vintage charm and contemporary function. Chrome accents are also found in the light fixtures, cabinet hardware and accessories. The heated towel bars and make-up area with lit mirror provide added luxury. Access to the master closet is through the wood 5-panel pocket door.
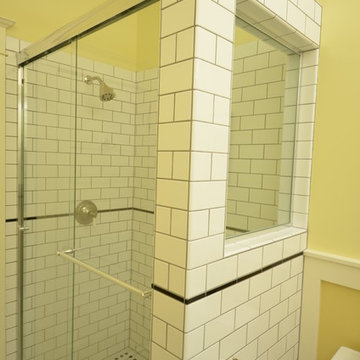
Through a series of remodels, the home owners have been able to create a home they truly love. Both baths have traditional white and black tile work with two-toned walls bringing in warmth and character. Custom built medicine cabinets allow for additional storage and continue the Craftsman vernacular.
Photo: Eckert & Eckert Photography
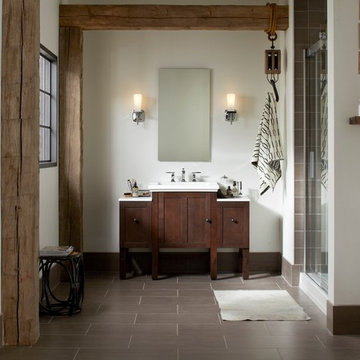
This not-too-tiny 115-square-foot bathroom seems even larger thanks to a cohesive look and spacious shower in place of the typical bath.
Arts and Crafts Bathroom Design Ideas with an Alcove Shower
5


